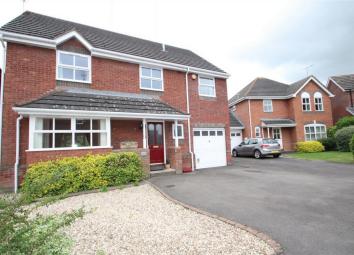Detached house for sale in Wotton-under-Edge GL12, 5 Bedroom
Quick Summary
- Property Type:
- Detached house
- Status:
- For sale
- Price
- £ 385,000
- Beds:
- 5
- County
- Gloucestershire
- Town
- Wotton-under-Edge
- Outcode
- GL12
- Location
- Woodlands Road, Charfield, Wotton-Under-Edge, Gloucestershire GL12
- Marketed By:
- Milburys
- Posted
- 2024-04-03
- GL12 Rating:
- More Info?
- Please contact Milburys on 01453 571905 or Request Details
Property Description
This well presented five bedroom detached property has been extended by the current owners and today offers ideal space for family life. The house is very well situated in a lovely cul-de-sac setting and the historical purchase of additional land, means that the rear garden is very generous with a beautiful rural outlook. There are two comfortable reception rooms which include a living room with attractive box bay window and dining room with a pleasant garden outlook, plus there is a modern kitchen with utility area and fitted appliances. In addition an extended single garage and front driveway provide ample off street parking. Please contact us promptly to book an accompanied viewing. (epc-c)
Situation
The village of Charfield is situated to the north of Thornbury and Chipping Sodbury on the B4058, approximately 2.5 mile from Junction 14 of the M5 at Falfield, connecting from there directly to Bristol in the south and Cheltenham/Gloucester to the north. The local centre of Wotton-under-Edge is approximately 2.5 miles further to the east, passing the road to Katharine Lady Berkeley secondary school on route. Charfield has a primary school, a selection of shops, a post office, public houses, and a petrol station.
Accommodation & Services
Detached Family Home - Cul-de-Sac Setting - Popular Semi Rural Village Location - Beautiful Countryside Views - Entrance Hall - Cloakroom - Modern Kitchen with Fitted Appliances and Lovely Garden Outlook - Utility Area - Living Room with Box Bay Window - Separate Dining Room with French Doors to the Garden - Five Well Proportioned Bedrooms - En-Suite to Master Bedroom - Family Bathroom - Extended Single Garage with Integral Access, Power and Light - Extensive Well Established Rear Garden with Patio, Vegetable Plot, Fruit Trees, Lawn and Beautiful Rural Outlook - Gas Central Heating - Double Glazing - Mains Drainage
important notice
Milburys Property Consultants, their clients and any joint agents give notice that they have not tested any apparatus, equipment, fixtures, fittings, heating systems, drains or services and so cannot verify they are in working order or fit for their purpose.Interested parties are advised to obtain verification from their surveyor or relevant contractor. Statements pertaining to tenure are also given in good faith and should be verified by your legal representative. Digital images may, on occasion, include the use of a wide angle lens. Please ask if you have any queries about any of the images shown, prior to viewing. Where provided, floor plans are shown purely as an indication of layout. They are not scale drawingsand should not be treated as such. Complete listings and full details of all our properties (both for sale and to let) are available at
Property Location
Marketed by Milburys
Disclaimer Property descriptions and related information displayed on this page are marketing materials provided by Milburys. estateagents365.uk does not warrant or accept any responsibility for the accuracy or completeness of the property descriptions or related information provided here and they do not constitute property particulars. Please contact Milburys for full details and further information.


