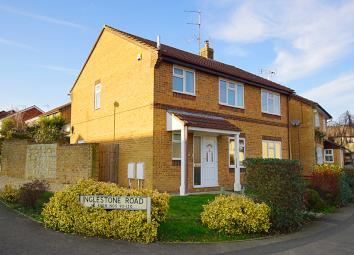Detached house for sale in Wotton-under-Edge GL12, 4 Bedroom
Quick Summary
- Property Type:
- Detached house
- Status:
- For sale
- Price
- £ 390,000
- Beds:
- 4
- Baths:
- 2
- County
- Gloucestershire
- Town
- Wotton-under-Edge
- Outcode
- GL12
- Location
- Inglestone Road, Wickwar, Wotton-Under-Edge GL12
- Marketed By:
- Bundy & Bond
- Posted
- 2019-05-01
- GL12 Rating:
- More Info?
- Please contact Bundy & Bond on 01454 437855 or Request Details
Property Description
Offered with no onward chain is this well presented 4 double bedroom detached family home, close to Alexander Hosea Junior School. Comprising lounge with woodburner, kitchen/breakfast room, utility room, separate dining room, downstairs cloakroom, master bedroom with en-suite, 3 further bedrooms, family bathroom, gardens front and rear, detached double garage with parking for two vehicles. Viewing highly recommended.
Offered with no onward chain is this well presented 4 double bedroom detached family home, close to Alexander Hosea Junior School. Comprising lounge with woodburner, kitchen/breakfast room, utility room, separate dining room, downstairs cloakroom, master bedroom with en-suite, 3 further bedrooms, family bathroom, gardens front and rear, detached double garage with parking for two vehicles. Viewing highly recommended.
Entrance PVCu double glazed door with PVCu double glazed side panel to front, tiled flooring, composite door with double glazed side panel.
Hallway Stairs to first floor, understairs storage cupboard, radiator, tiled flooring, coved ceiling.
Downstairs cloakroom PVCu double glazed obscured window to front, pedestal wash hand basin, W.C., radiator, tiled splash backs, tiled flooring.
Lounge 2 x PVCu double glazed windows to front, 2 x radiators, fireplace with woodburner, coved ceiling, double doors to dining room.
Dining room 11' 4" x 10' 9" (3.45m x 3.28m) Double glazed sliding patio door to rear garden, radiator, tiled flooring, coved ceiling.
Kitchen/breakfast room 11' 6" x 10' 11" (3.51m x 3.33m) PVCu double glazed window to rear, range of wall and base units with work surfaces over, inset stainless steel sink unit, five ring gas hob with extractor hood over, integrated oven with top grill, integrated dishwasher and fridge/freezer, tiled splash backs, tiled flooring.
Utility room 10' 8" x 5' 2" (3.25m x 1.57m) PVCu double glazed door to side, PVCu double glazed window to rear, range of wall and base units with work surfaces over, stainless steel sink unit, plumber for washing machine, space for tumble dryer and freezer, tiled splash backs, cupboard housing Vailant combination gas boiler, tiled flooring.
Landing PVCu double glazed window to side, access to loft space, radiator, built in cupboard.
Bedroom one 11' 7" x 9' 6" (3.53m x 2.9m) to built in wardrobe PVCu double glazed window to front with far reaching view, radiator, built in double wardrobe.
En-suite PVCu double glazed obscured window to front, tiled shower cubicle, pedestal wash hand basin, W.C., wall mounted heated towel rail, tiling to all visible walls.
Bedroom two 11' 3" x 10' 9" (3.43m x 3.28m) to built in wardrobe PVCu double glazed window to front with far reaching view, radiator, built in double wardrobe.
Bedroom three 10' 6" x 8' 1" (3.2m x 2.46m) to built in wardrobe PVCu double glazed window to rear, radiator, built in triple wardrobe.
Bedroom four 10' 9" x 8' 1" (3.28m x 2.46m) PVCu double glazed window to rear, radiator.
Bathroom PVCu double glazed obscured window to rear, white bathroom suite comprising bath with mixer taps shower attachment, pedestal wash hand basin, W.C., tiling to all visible walls, tiled flooring.
Front garden Laid to lawn with flower borders.
Side garden Laid to block paviour, side access gate to front.
Rear garden Extensively laid to block paviour, raised flower beds with low stone walling, outside tap, side of house area with covered log store.
Detached double garage With twin up and over doors, power and light, double driveway to front providing off road parking.
Council tax band E
EPC rating D
Property Location
Marketed by Bundy & Bond
Disclaimer Property descriptions and related information displayed on this page are marketing materials provided by Bundy & Bond. estateagents365.uk does not warrant or accept any responsibility for the accuracy or completeness of the property descriptions or related information provided here and they do not constitute property particulars. Please contact Bundy & Bond for full details and further information.


