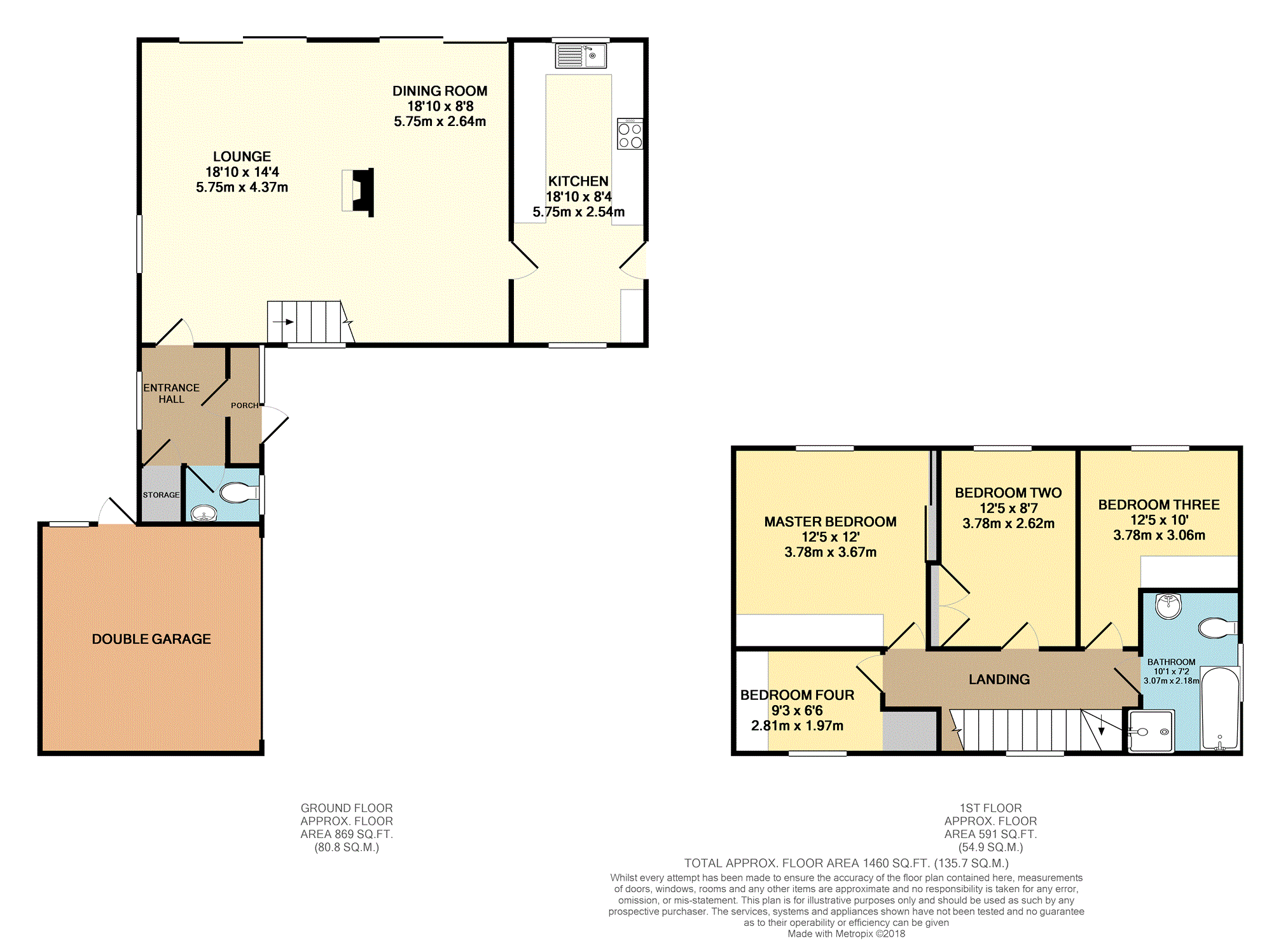Detached house for sale in Wigston LE18, 4 Bedroom
Quick Summary
- Property Type:
- Detached house
- Status:
- For sale
- Price
- £ 340,000
- Beds:
- 4
- Baths:
- 1
- Recepts:
- 2
- County
- Leicestershire
- Town
- Wigston
- Outcode
- LE18
- Location
- Purbeck Close, Wigston LE18
- Marketed By:
- Purplebricks, Head Office
- Posted
- 2024-04-10
- LE18 Rating:
- More Info?
- Please contact Purplebricks, Head Office on 0121 721 9601 or Request Details
Property Description
Spacious four bedroom detached family home located on the highly popular 'Little Hill' estate in Wigston. The property offers ample parking to the front, double garage, good size enclosed rear garden, entrance porch, hall, WC, lounge, dining area, breakfast kitchen, conservatory, first floor landing, four bedrooms, and a bathroom.
Viewings are highly advised. Visit
Property Ref: Js
Ground Floor
Enter the property through a double glazed door into the porch which has a double glazed window and door into the hall. The hall has a door into the WC, storage cupboard, and a door into the lounge. The lounge has a double glazed patio door, double glazed window, radiator, staircase to the first floor, central brick chimney breast with inbuilt fire, and steps down to the dining area. The dining area has a double glazed patio door leading to the conservatory, radiator, and a door to the kitchen. The kitchen has a double glazed window to both front and rear elevations, double glazed side door, range of fitted wall and base units, sink with drainer, gas with electric oven and extractor hood, wall mounted boiler housed, integrated fridge/freezer, plumbing for a washing machine, and tiled splash surrounds.
First Floor
To the first floor there is a landing area which has a double glazed window, loft access, and doors to four bedrooms and a bathroom. The master bedroom has a double glazed window, radiator, and fitted wardrobes, bedroom two has a double glazed window, radiator, fitted wardrobes, and feature decorative wall, bedroom three has a double glazed window, radiator, and fitted wardrobes. Bedroom four has a double glazed window, radiator, fitted wardrobes, and over-stair storage. The bathroom has a double glazed window, radiator, low level WC, bath, basin, shower cubicle, and tiled walls.
Outside
To the front of the property there is a driveway which leads off a communal shared entry tarmac driveway, access to the double garage, and gated side entry. To the rear of the property there is a slab patio and pathway, garden neatly laid to lawn with mature borders, and access into the double garage.
The external grounds also offer potential scope for extension subject to relevant planning consent.
Location
Little Hill is a fantastic location which offers ample amenities including a co-op which is just a short walk away and Wigston centre giving a host of amenities being within walking distance. Outstanding Ofsted schooling can be found in the popular little Hill primary School which feeds into the Wigston Academy. There is a fantastic bus service running into the city centre and South Wigston railway station is just a couple of miles away.
Property Location
Marketed by Purplebricks, Head Office
Disclaimer Property descriptions and related information displayed on this page are marketing materials provided by Purplebricks, Head Office. estateagents365.uk does not warrant or accept any responsibility for the accuracy or completeness of the property descriptions or related information provided here and they do not constitute property particulars. Please contact Purplebricks, Head Office for full details and further information.


