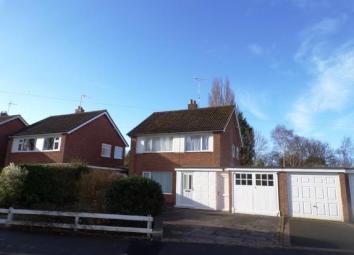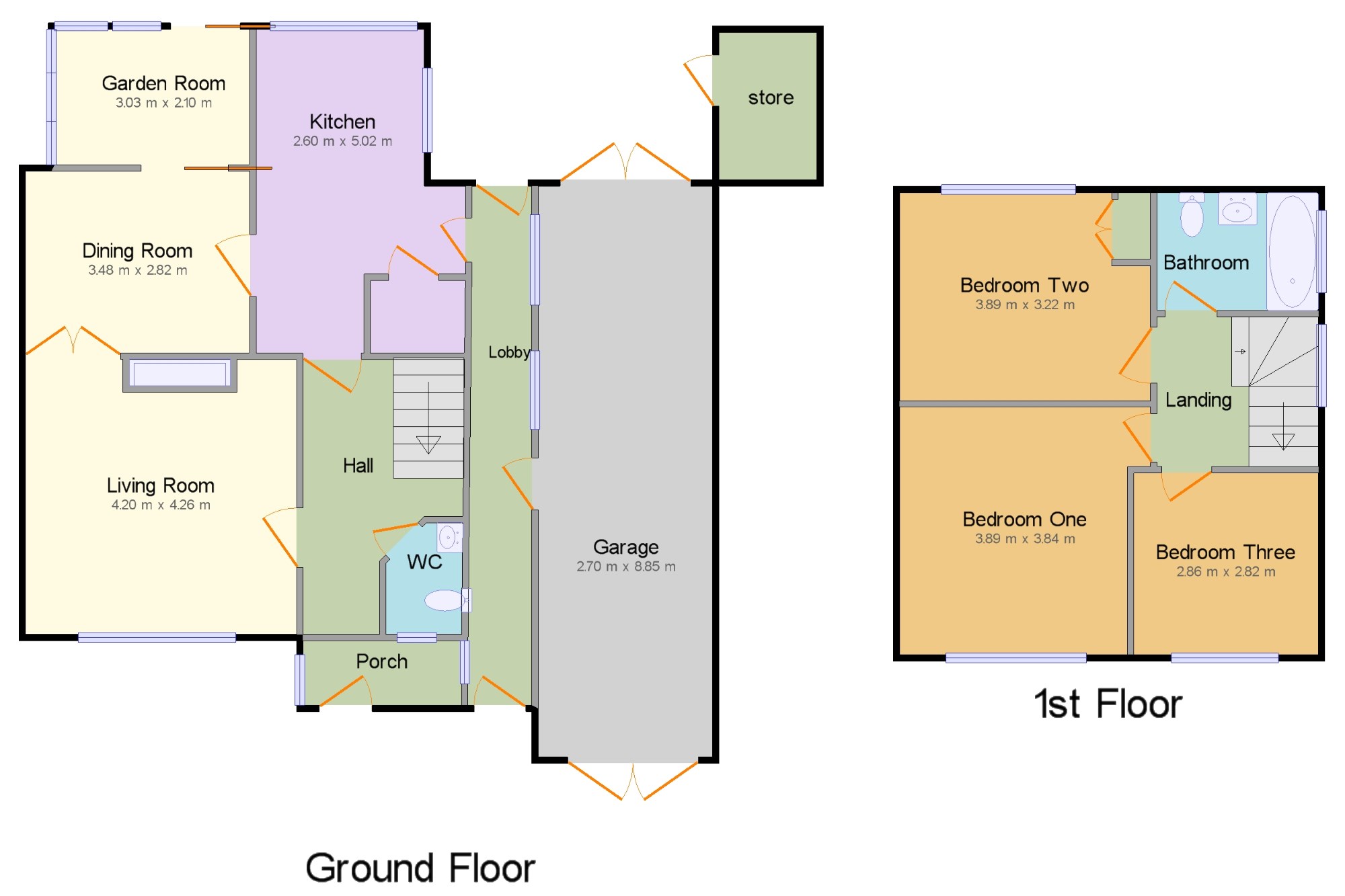Detached house for sale in Wigston LE18, 3 Bedroom
Quick Summary
- Property Type:
- Detached house
- Status:
- For sale
- Price
- £ 325,000
- Beds:
- 3
- Baths:
- 1
- Recepts:
- 2
- County
- Leicestershire
- Town
- Wigston
- Outcode
- LE18
- Location
- Brighton Avenue, Wigston, Leicester, Leicestershire LE18
- Marketed By:
- Spencers Countrywide - Wigston
- Posted
- 2024-04-18
- LE18 Rating:
- More Info?
- Please contact Spencers Countrywide - Wigston on 0116 448 9081 or Request Details
Property Description
Stunning views over Knighton Park is what you have from this property. A much loved family home offering spacious and versatile living space and accommodation which has been recently decorated and has newly fitted carpets and flooring throughout. The accommodation comprises of entrance porch, entrance hall, wc, living room, dining room, garden room, breakfast kitchen, to the first floor there are three double bedrooms and a family bathroom. Extensive rear gardens, driveway and tandem garage.
Detached Family Home
Superb Location
Overlooking Knighton Park
Three Reception Rooms
Breakfast Kitchen
Family Bathroom And WC
Stunning South Facing Rear Garden
Parking And Garage
Offered With No Chain
Porch8'1" x 3'3" (2.46m x 1m). UPVC double glazed door, opening onto the driveway. Double glazed uPVC window with obscure glass facing the front. Tiled flooring.
Hall8'3" x 14' (2.51m x 4.27m). Radiator, laminate flooring, under stair storage.
WC3'10" x 5'8" (1.17m x 1.73m). Radiator, laminate flooring, under stair storage.
Living Room13'9" x 14' (4.2m x 4.27m). Double glazed uPVC window facing the front overlooking the park. Radiator.
Dining Room11'5" x 9'3" (3.48m x 2.82m). Aluminium sliding single glazed door. Radiator.
Garden Room9'11" x 6'11" (3.02m x 2.1m). Aluminium sliding double glazed door, opening onto the patio. Double aspect double glazed wood windows facing the rear and side overlooking the garden. Laminate flooring.
Kitchen8'6" x 16'6" (2.6m x 5.03m). Double aspect double glazed uPVC windows facing the rear and side. Laminate flooring. Roll top work surface, wall and base units, inset sink with drainer.
Lobby3'3" x 26'5" (1m x 8.05m). Undercover side lobby between the house and garage.
Garage8'10" x 29' (2.7m x 8.84m). Having wooden doors to the front of the garage and upvc French doors to the rear opening onto the patio, two windows to the side elevation, power and lighting.
Bedroom One12'9" x 12'7" (3.89m x 3.84m). Double glazed uPVC window facing the front overlooking the park. Radiator.
Bedroom Two12'9" x 10'7" (3.89m x 3.23m). Double glazed uPVC window facing the rear overlooking the garden. Radiator, built-in storage cupboard.
Bedroom Three9'5" x 9'3" (2.87m x 2.82m). Double glazed uPVC window facing the front overlooking the park. Radiator.
Bathroom8'2" x 6' (2.5m x 1.83m). Double glazed uPVC window with obscure glass facing the side. Heated towel rail, laminate flooring. Low level WC, panelled bath with mixer tap, shower over bath, wash hand basin with mixer tap.
Garden x . To the front of the property is a spacious paved driveway part enclosed by fencing shrubs and plants. Side lobby door leading to the rear garden which is a wonderful size, private and enclosed with timber fencing. The rear garden is a fantastic south facing garden which is mainly laid to lawn having deep borders filled with established trees and plants, full width patio area, potting shed and outside store.
Property Location
Marketed by Spencers Countrywide - Wigston
Disclaimer Property descriptions and related information displayed on this page are marketing materials provided by Spencers Countrywide - Wigston. estateagents365.uk does not warrant or accept any responsibility for the accuracy or completeness of the property descriptions or related information provided here and they do not constitute property particulars. Please contact Spencers Countrywide - Wigston for full details and further information.


