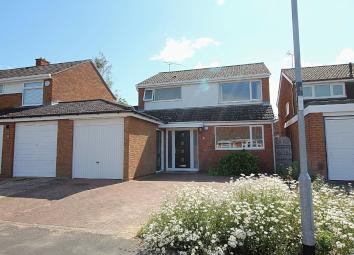Detached house for sale in Wigston LE18, 3 Bedroom
Quick Summary
- Property Type:
- Detached house
- Status:
- For sale
- Price
- £ 280,000
- Beds:
- 3
- Baths:
- 1
- Recepts:
- 1
- County
- Leicestershire
- Town
- Wigston
- Outcode
- LE18
- Location
- Wellhouse Close, Wigston, Leicester LE18
- Marketed By:
- Phillips George Estate Agents
- Posted
- 2024-04-18
- LE18 Rating:
- More Info?
- Please contact Phillips George Estate Agents on 0116 448 8919 or Request Details
Property Description
Entrance porch Main extended entrance porch with door to the front elevation, leading to.
Entrance hall Main entrance hallway with door to the front elevation, complimentary tiled flooring, large storage closet and ample storage under stairs.
Reception room 22' 0" x 14' 0" (6.71m x 4.27m) Light and spacious reception room with Upvc double glazed French doors and windows to the rear elevation, laminate wooden flooring, radiator, storage closet, ceiling light.
Kitchen 12' 1" x 10' 0" (3.68m x 3.05m) A refitted kitchen with a range of stylish wall and base level units, roll edge work surfaces, stainless steel sink and drainer, integrated appliances, tiled splash backs, complimentary tiled flooring, plumbing and space for washing machine, Upvc double glazed door to the side elevation.
Ground floor W/C A refitted W/C and wash basin with complimentary tiling throughout and opaque Upvc double glazed window to the side elevation.
Landing Accessed from main entrance hall, Upvc double glazed window to the side elevation.
Master bedroom 13' 1" x 10' 1" (3.99m x 3.07m) Upvc double glazed window to the rear elevation, carpeted flooring, radiator, ceiling light and fitted wardrobes.
Bedroom two 13' 0" x 10' 0" (3.96m x 3.05m) Upvc double glazed window to the rear elevation, carpeted flooring, radiator, ceiling light and fitted wardrobes.
Bedroom three 11' 0" x 10' 0" (3.35m x 3.05m) Upvc double glazed window to the front elevation, carpeted flooring, radiator, ceiling light.
Bathroom A stylish refurbished three piece suite, bath with glass screen and rain fall shower over, low level flush W/C, feature wash basin, complimentary tiling throughout, opaque Upvc double glazed window to the front elevation, towel radiator.
Rear garden Larger than average rear landscaped garden with patio, lawn area, a range of mature shrubs and plants, fenced borders, shed, pathways and side access.
Front garden Landscaped front garden providing ample off road parking and leading to garage.
Garage With up and over doors, power and lighting, work bench and sink drainer, door to the rear elevation.
Property Location
Marketed by Phillips George Estate Agents
Disclaimer Property descriptions and related information displayed on this page are marketing materials provided by Phillips George Estate Agents. estateagents365.uk does not warrant or accept any responsibility for the accuracy or completeness of the property descriptions or related information provided here and they do not constitute property particulars. Please contact Phillips George Estate Agents for full details and further information.


