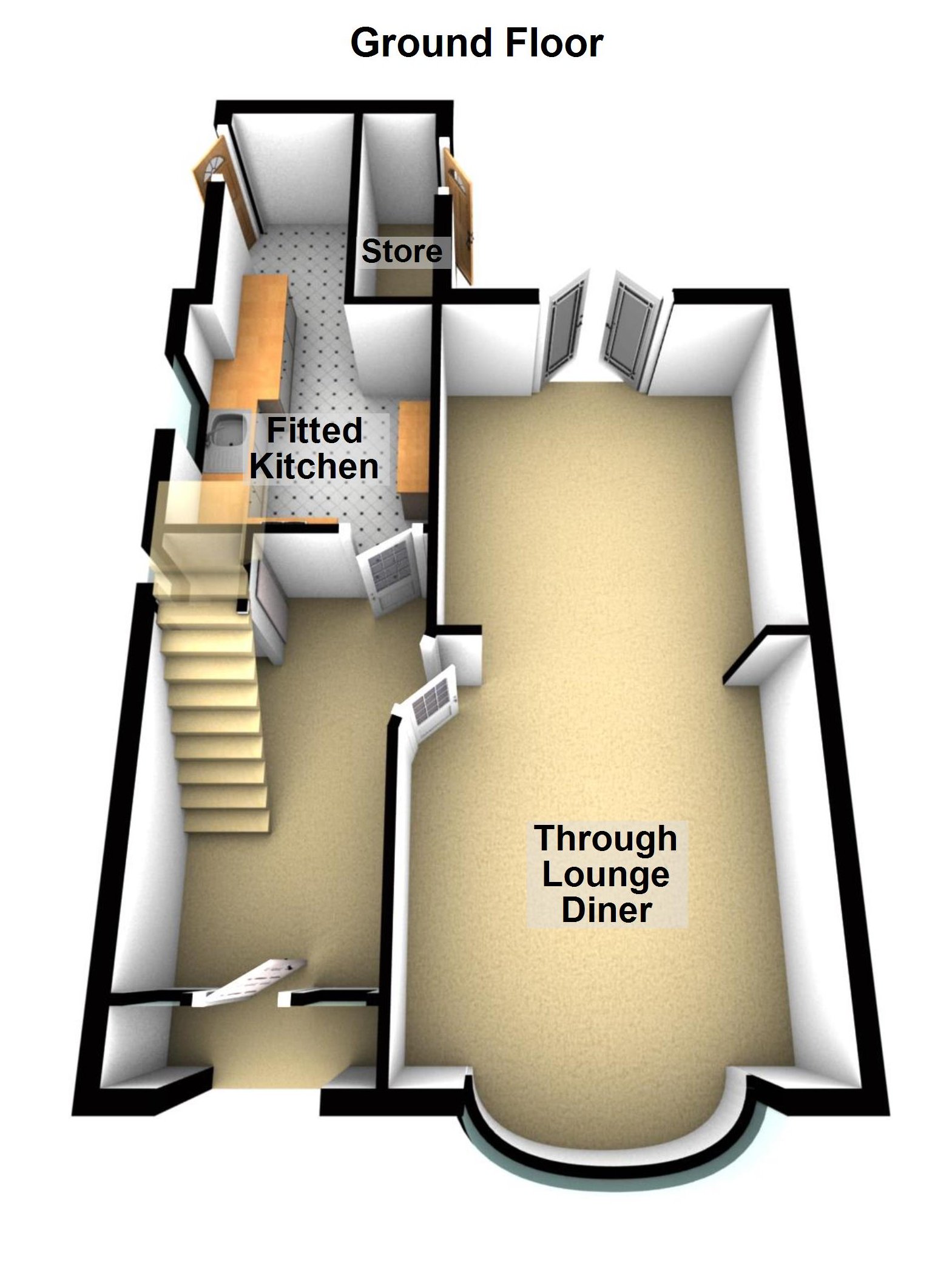Detached house for sale in Wigston LE18, 3 Bedroom
Quick Summary
- Property Type:
- Detached house
- Status:
- For sale
- Price
- £ 270,000
- Beds:
- 3
- County
- Leicestershire
- Town
- Wigston
- Outcode
- LE18
- Location
- Aylestone Lane, Wigston, Leicester LE18
- Marketed By:
- Knightsbridge Estate Agents
- Posted
- 2019-04-29
- LE18 Rating:
- More Info?
- Please contact Knightsbridge Estate Agents on 0116 448 0163 or Request Details
Property Description
Situated within the popular district of Wigston and bordering neighbouring West Knighton, this attractive three-bedroom detached family home is situated on a sizable plot. The property provides a good flow of accommodation with scope to add living accommodation, subject to local planning and consent. The accommodation in brief includes a hallway, through lounge diner, fitted kitchen, first floor with three good size bedrooms and a bathroom. The property has a bright and airy feel throughout and also boasts substantial off-road parking to the front accessing a detached brick built garage. To the rear of the property there are deep, well maintained, mature rear gardens.
The property is perfectly situated for everyday amenities within Wigston Magna including Sainsburys and Aldi supermarkets and popular local schooling. Regular bus routes running to and from Leicester City Centre and Knighton Park are also within reach.
Gas central heating, double glazing. Entrance hall, through lounge diner, fitted kitchen. First floor with three bedrooms & bathroom. Deep frontage, garage, good size mature rear garden.
Entrance Hall
With stairs leading to first floor, radiator.
Through Lounge Diner 26'10'' x 12'3'' minimizing to 11'3''
With uPVC double glazed window to the front elevation, rear aspect double glazed French doors leading to garden, polished wooden flooring, wall fitted gas fire, TV point, two radiators.
Fitted Kitchen 10'5'' x 8'6''
With uPVC Double glazed window to the side elevation, ceramic tiled flooring, a range of white base and wall units, granite effect laminated work surfaces, stainless steel sink and drainer with mixer tap, tiled splash-backs, inset five ring gas hob and oven with extractor fan over, plumbing for washing machine, space for fridge freezer, double glazed door leading to garden.
First Floor
With access to the following rooms:
Bedroom One 12'7'' x 11'
With uPVC double glazed window to the front elevation, coving, radiator.
Bedroom Two 11'4''x 10'8''
With uPVC double glazed window to the rear elevation, built-in wardrobes, radiator.
Bedroom Three 8'9'' x 8'3''
With uPVC double glazed window to the front elevation, radiator.
Bathroom 8'3''x 8'3''
With uPVC double glazed window to rear elevation, bath with shower over, low level WC, wash hand basin, tiled splash-backs, radiator.
Front Garden
Deep graveled frontage which is mainly car-standing, offering off road parking for several vehicles, side gate leading to rear garden.
Detached Garage 0' x 0'
With up and over door to the front elevation.
Rear Garden
Mature established rear garden, mainly benefitting from a slabbed patio leading to lawns, flowerbeds and established borders.
Property Location
Marketed by Knightsbridge Estate Agents
Disclaimer Property descriptions and related information displayed on this page are marketing materials provided by Knightsbridge Estate Agents. estateagents365.uk does not warrant or accept any responsibility for the accuracy or completeness of the property descriptions or related information provided here and they do not constitute property particulars. Please contact Knightsbridge Estate Agents for full details and further information.


