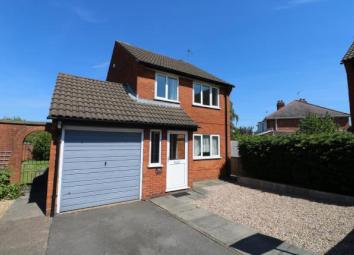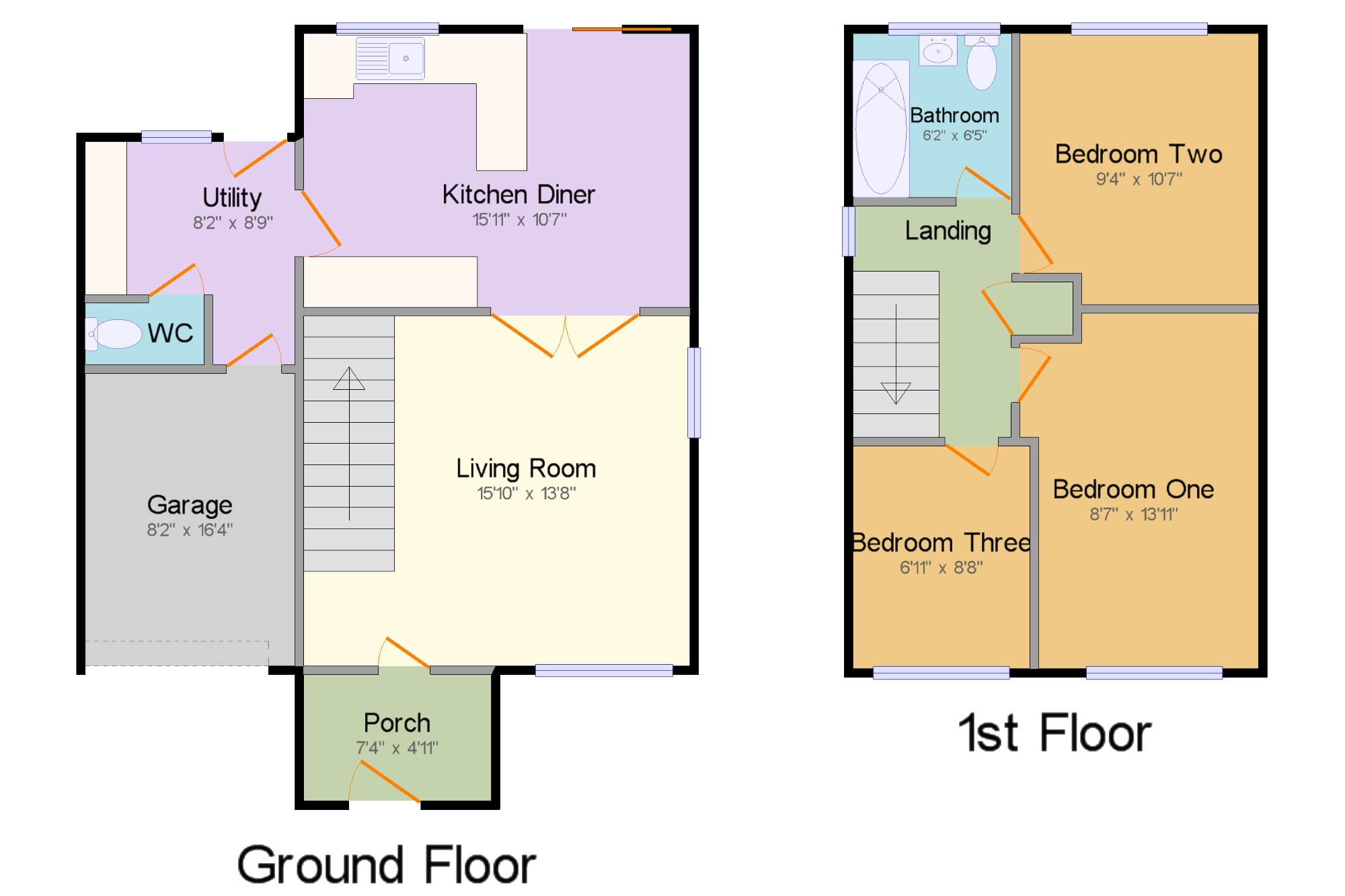Detached house for sale in Wigston LE18, 3 Bedroom
Quick Summary
- Property Type:
- Detached house
- Status:
- For sale
- Price
- £ 260,000
- Beds:
- 3
- Baths:
- 1
- Recepts:
- 1
- County
- Leicestershire
- Town
- Wigston
- Outcode
- LE18
- Location
- Mere Road, Wigston, Leicester, Leicestershire LE18
- Marketed By:
- Spencers Countrywide - Wigston
- Posted
- 2024-04-07
- LE18 Rating:
- More Info?
- Please contact Spencers Countrywide - Wigston on 0116 448 9081 or Request Details
Property Description
The accommodation itself is very well presented having been significantly improved by the current owners. The house occupies a generous plot that would allow scope for extension stlpp. The accommodation comprises a spacious living room, double doors through to a refitted kitchen diner, separate utility room that also provides access to the rear garden, a ground floor WC and integral access to the garage. To the first floor there are two double bedrooms and a further single bedroom, family bathroom which has also been refitted To the front of the property the driveway provides off-road parking as well as direct car access to the garage. This property has been fully rewired and has a new central heating boiler.
Three Bedroom Detached Family Home
Offered In Excellent Decorative Order
Spacious Living Room
Refitted Kitchen And Bathroom
Separate Utility Room
Ground Floor WC
Scope For Extension (stlpp)
Landscaped Gardens
Off-Road Parking And Garage
No Upward Chain
Porch7'2" x 4'11" (2.18m x 1.5m). UPVC double glazed door, opening onto the driveway. Double glazed uPVC window facing the side. Tiled flooring.
Living Room15'10" x 13'9" (4.83m x 4.2m). Double aspect double glazed uPVC windows facing the front and side overlooking the garden. Radiator.
Kitchen Diner15'11" x 10'7" (4.85m x 3.23m). Double glazed uPVC window facing the rear overlooking the garden. Radiator, tiled flooring. Roll top work surface, wall and base units, stainless steel sink.
Utility7'7" x 9'3" (2.31m x 2.82m). UPVC double glazed door, opening onto the patio. Double glazed uPVC window with obscure glass facing the rear. Radiator, tiled flooring.
WC4'6" x 3'7" (1.37m x 1.1m). Radiator, tiled flooring. Low level WC.
Garage8'2" x 16'5" (2.5m x 5m). Integral to the utility room, up and over door to the drive, power and lighting.
Bedroom One8'7" x 13'11" (2.62m x 4.24m). Double glazed uPVC window facing the front. Radiator.
Bedroom Two9'4" x 10'7" (2.84m x 3.23m). Double glazed uPVC window facing the rear overlooking the garden. Radiator.
Bedroom Three6'11" x 8'8" (2.1m x 2.64m). Double glazed uPVC window facing the front. Radiator.
Landing6'2" x 9'1" (1.88m x 2.77m). Upvc leaded double glazed window to the side, airing cupboard.
Bathroom6'2" x 6'5" (1.88m x 1.96m). Double glazed uPVC window with obscure glass facing the rear overlooking the garden. Radiator, tiled flooring. Low level WC, panelled bath with mixer tap, shower over bath, wash hand basin with mixer tap.
Garden x . To the front of the property is a tarmac driveway and gravelled area providing parking, single garage with up and over door. Secure side gated access to the rear garden which is mainly laid to lawn, borders with shrubs and trees, further private garden to the side enclosed by tall hedging and brick wall.
Property Location
Marketed by Spencers Countrywide - Wigston
Disclaimer Property descriptions and related information displayed on this page are marketing materials provided by Spencers Countrywide - Wigston. estateagents365.uk does not warrant or accept any responsibility for the accuracy or completeness of the property descriptions or related information provided here and they do not constitute property particulars. Please contact Spencers Countrywide - Wigston for full details and further information.


