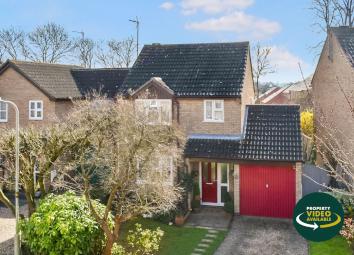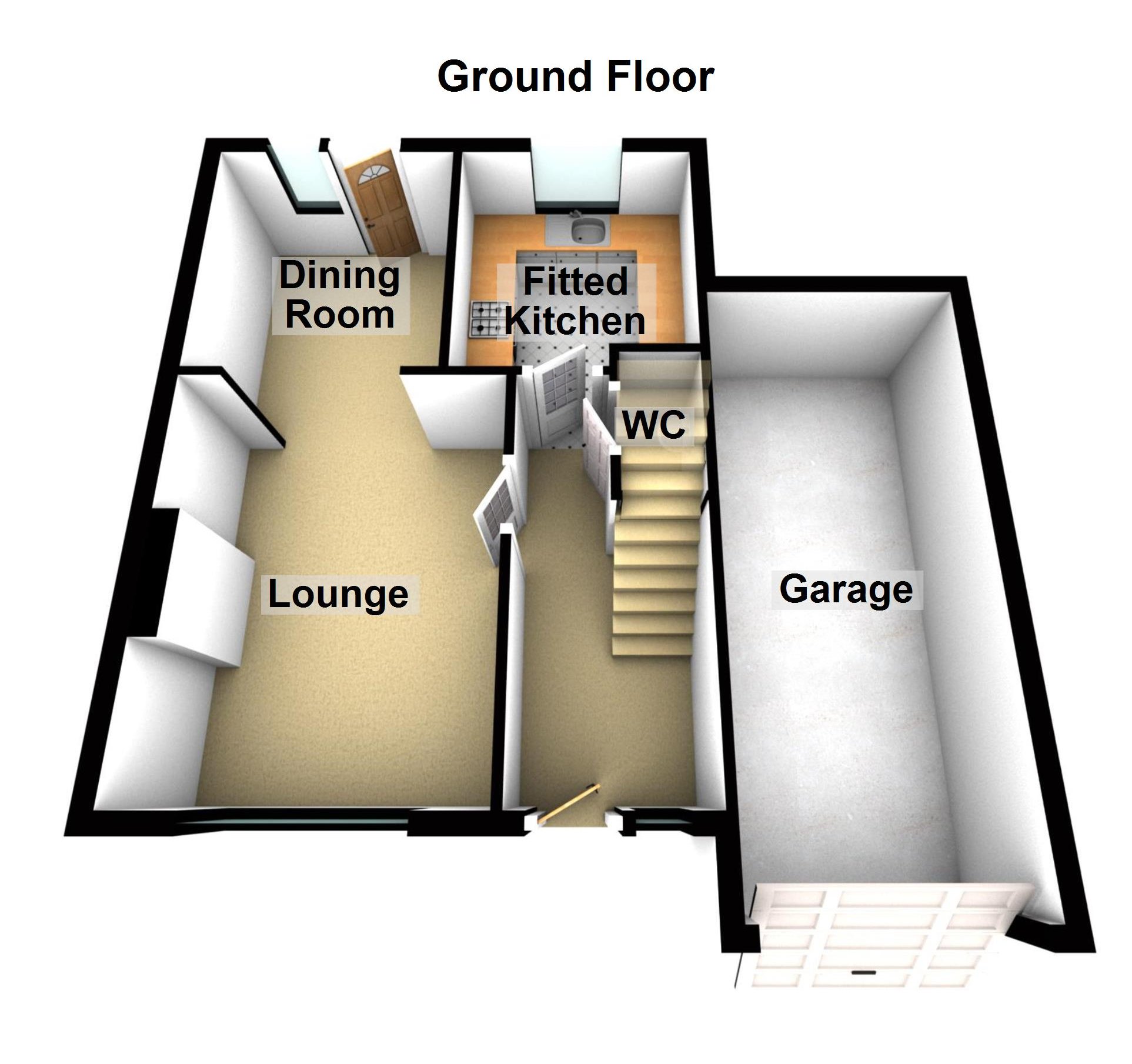Detached house for sale in Wigston LE18, 3 Bedroom
Quick Summary
- Property Type:
- Detached house
- Status:
- For sale
- Price
- £ 250,000
- Beds:
- 3
- County
- Leicestershire
- Town
- Wigston
- Outcode
- LE18
- Location
- Ashurst Close, Wigston Harcourt, Leicester LE18
- Marketed By:
- Knightsbridge Estate Agents
- Posted
- 2024-04-07
- LE18 Rating:
- More Info?
- Please contact Knightsbridge Estate Agents on 0116 448 0163 or Request Details
Property Description
Situated within the popular district of Wigston Harcourt, this attractive three bedroom detached home provides well presented and beautifully decorated accommodation. The accommodation includes three bedrooms, living room, dining room, stylish fitted kitchen and three piece bathroom. The property has a bright and airy feel throughout making a comfortable family home benefiting from off road parking, garage and a delightful well maintained mature rear garden.
The property is ideally situated for everyday amenities in Wigston Magna and within the catchment area for Little Hill Primary School, Thythorn Field Primary School and Meadow Community Primary School. Regular bus routes running to and from Leicester City Centre and attractions close by are also within reach including Wistow Maze along Newton Lane in Wistow and Leicestershire's rolling countryside.
Gas central heating, double glazing. Entrance hall, ground floor WC, lounge, dining room, stylish fitted kitchen. First floor with three bedrooms & bathroom. Front garden with off road parking, garage, delightful well maintained mature rear garden.
Entrance Hall
With stairs leading to first floor, radiator.
Ground Floor WC
With low level WC, wash hand basin, tiled splash-backs, ‘Karndean' flooring.
Lounge 13'8''x 10'8''
With uPVC double glazed window to the front elevation, chimney breast with living flame gas fire, natural stone surround and hearth, TV point, archway leading to dining room, radiator.
Dining Area 8'10'' x 8'5''
With double glazed French doors looking out and leading out to rear garden, radiator.
Stylish Fitted Kitchen 9'x 8'3''
With uPVC double glazed window to the rear elevation, ‘Karndean' flooring, a range of stylish wall and base units, solid quartz work surfaces, stainless steel sink with mixer tap, quartz splash-backs, electric oven point, space for a fridge freezer, plumbing for a washing machine.
First Floor
With double glazed window to the side elevation, loft inspection hatch.
Bedroom One 13'8'' x 10'
With uPVC double glazed window to the front elevation, radiator.
Bedroom Two 10'x 9'
With uPVC double glazed window to the rear elevation, built-in cupboard, radiator.
Bedroom Three 10'5''x 7'2'' maximum measurement
With uPVC double glazed window to the front elevation, built-in cupboard, radiator.
Bathroom 6'5''x 5'9''
A stylishly appointed bathroom with uPVC double glazed window to the rear elevation, wood effect laminated flooring, bath with shower over, low level WC, wash hand basin, tiled splash-backs, feature chrome radiator.
Front Garden
A well maintained front garden with flowerbeds, pathway leading to front door, driveway leading to garage.
Garage
Attached garage with up and over door to the front elevation, power and lighting.
Rear Garden
A well maintained mature rear garden comprising: A slabbed patio leading to lawns, mature flowerbeds, fenced perimeter borders.
Property Location
Marketed by Knightsbridge Estate Agents
Disclaimer Property descriptions and related information displayed on this page are marketing materials provided by Knightsbridge Estate Agents. estateagents365.uk does not warrant or accept any responsibility for the accuracy or completeness of the property descriptions or related information provided here and they do not constitute property particulars. Please contact Knightsbridge Estate Agents for full details and further information.


