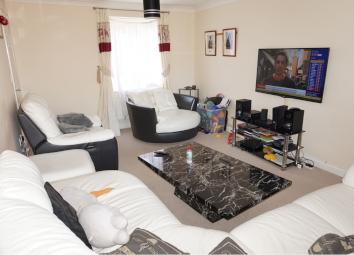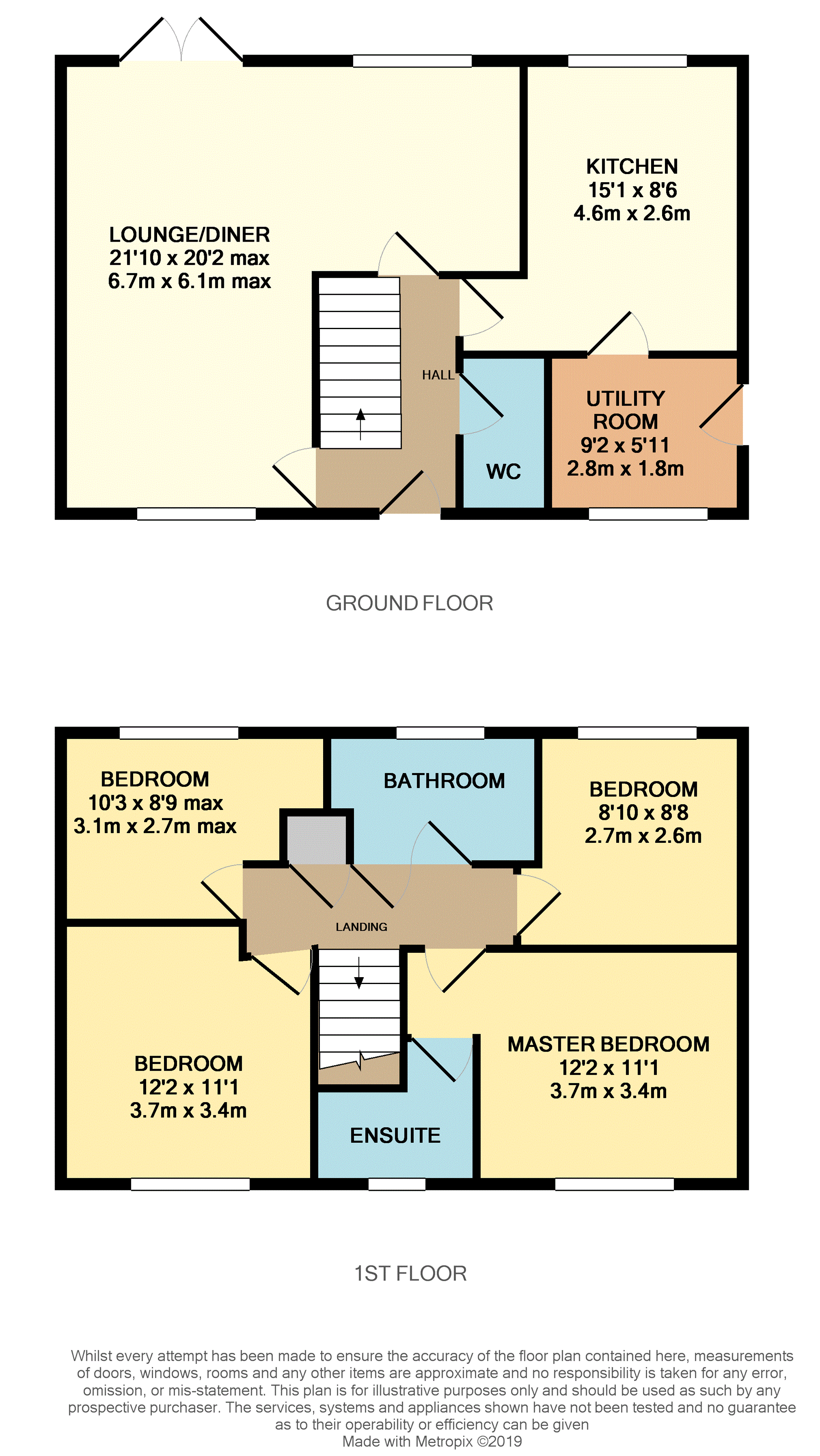Detached house for sale in Weston-super-Mare BS24, 4 Bedroom
Quick Summary
- Property Type:
- Detached house
- Status:
- For sale
- Price
- £ 290,000
- Beds:
- 4
- Baths:
- 1
- Recepts:
- 2
- County
- North Somerset
- Town
- Weston-super-Mare
- Outcode
- BS24
- Location
- Hestercombe Close, Weston-Super-Mare BS24
- Marketed By:
- Purplebricks, Head Office
- Posted
- 2024-04-01
- BS24 Rating:
- More Info?
- Please contact Purplebricks, Head Office on 024 7511 8874 or Request Details
Property Description
PurpleBricks are delighted to offer this modern executive four bedroom detached house for sale.
Situated in a convenient location in the popular Weston Village area and being within an easy drive of junction 21 of the M5.
In brief the spacious accommodation consists of Entrance Hall with doors to all downstairs accommodation: Living room, Dining room, Kitchen, Utility room, Cloakroom.
Upstairs there are four Bedrooms (three double) with the master being En-suite and a family Bathroom.
Outside to the front driveway parking leading to a single garage with power & light.
Access to the side of the property to the rear garden which is mostly laid to lawn.
This fabulous family home is sure to attract much attention & we recommend an early viewing in order to appreciate the spacious & flexible accommodation.
Book your viewing 24/7 via
Hall
Coved ceiling. Radiator. Understairs cupboard. Stairs rising to the first floor. Doors leading to all principle rooms.
Lounge/Dining Room
21' 10'' x 10' 9'' (6.65m x 3.27m)
Two radiators. Double glazed window to the front elevation. Double glazed sliding patio doors to the rear garden. Archway to:
Dining area - 9' 11'' x 11' 3'' (3.02m x 3.43m)
Double glazed window to the rear elevation. Radiator.
Kitchen
15' 1'' x 8' 6'' (4.59m x 2.59m)
Range of fitted wall and base units with worktops over. One and a half bowl single drainer sink unit with mixer tap over. Tiled splash areas. Fitted oven and hob. Radiator. Double glazed window to the rear elevation and side aspect. Door leading to:
Utility Room
5' 11'' x 9' 2'' max (1.80m x 2.79m max)
Cupboard housing boiler. Single drainer sink unit with cupboard under. Tiled splash areas. Double glazed window to the front elevation. Door to the side aspect.
Landing
Coved ceiling. Cupboard housing hot water tank. Access to loft space. Doors leading to all principle rooms:
Master Bedroom
Comprehensive range of fitted wardrobes. Radiator. Double glazed window to the front elevation. Door leading to:
En-Suite
Corner shower cubicle. Close coupled wc. Pedestal hand wash basin. Radiator. Tiled all round, including floor and all walls, and splash areas. Double glazed window to the front elevation.
Bedroom Two
12' 2'' x 11' 1'' (3.71m x 3.38m)
Radiator. Double glazed window to the front elevation.
Bedroom Three
10' 3'' x 8' 9'' (3.12m x 2.66m)
Fitted wardrobe. Radiator. Double glazed window to the rear elevation.
Bedroom Four
8' 8'' x 8' 10'' (2.64m x 2.69m)
Fitted wardrobe. Radiator. Double glazed window to the rear elevation.
Family Bathroom
White suite comprising panelled bath with mixer tap over, pedestal hand wash basin and close coupled wc. Tiled all round, including floor and all walls, and splash areas. Radiator. Double glazed window to the rear elevation.
Rear Garden
Super rear garden with decked area to rear of property leading down to lawned area. Outside tap. Personal door into the garage. Pedestrian gate leading to driveway.
Garage
15' 2'' x 8' 6'' (4.62m x 2.59m)
Currently used as storage but could easily be converted into a home office. Power and light. Off street parking space in front of the garage.
Property Location
Marketed by Purplebricks, Head Office
Disclaimer Property descriptions and related information displayed on this page are marketing materials provided by Purplebricks, Head Office. estateagents365.uk does not warrant or accept any responsibility for the accuracy or completeness of the property descriptions or related information provided here and they do not constitute property particulars. Please contact Purplebricks, Head Office for full details and further information.


