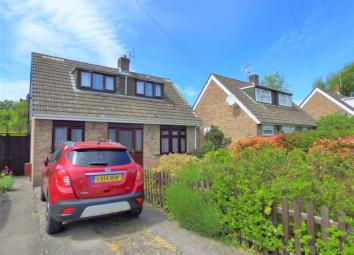Detached house for sale in Weston-super-Mare BS24, 2 Bedroom
Quick Summary
- Property Type:
- Detached house
- Status:
- For sale
- Price
- £ 200,000
- Beds:
- 2
- Baths:
- 1
- Recepts:
- 2
- County
- North Somerset
- Town
- Weston-super-Mare
- Outcode
- BS24
- Location
- Dunster Crescent, Weston-Super-Mare BS24
- Marketed By:
- Saxons
- Posted
- 2024-04-01
- BS24 Rating:
- More Info?
- Please contact Saxons on 01934 247818 or Request Details
Property Description
A lovely detached home located on the edge of the Weston just a short distance to Weston hospital and the M5 corridor. This charming home is offered to the market in excellent condition throughout and is positioned in a quiet cul-de-sac. Outside the property offers a fantastic mature rear garden that really does need to be seen to appreciate what is on offer. In brief entrance hall, back to front 21' x 11' lounge, modern kitchen, bedroom/dining room and bathroom. Upstairs two double bedrooms. The property also benefits uPVC double-glazing, gas central heating and off street parking. A must see!
Entrance Hall
Via half glazed uPVC double-glazed doors with half glazed obscured double-glazed windows to both sides. Stairs rising to first floor with under stair storage cupboard. Radiator. Door to
Lounge (21'7" x 11'3" (6.58m x 3.43m))
Front aspect double-glazed bow window. Rear aspect uPVC double-glazed French doors leading to a charming private rear garden. Coved and textured ceiling with two central light points. Feature fireplace. Television and telephone point. Two radiators.
Kitchen (15'7" x 7'8" (4.75m x 2.34m))
Rear aspect window and double-glazed door leading to garden area. Clad ceiling with strip lighting. Fitted with a range of modern eye and base level units with rolled edge worktop surface over with inset circular stainless steel sink with swan neck mixer taps. Built-in-4-ring gas hob with stainless steel splash back. Built-in eye level oven. Space and plumbing for washing machine and dishwasher. Space for tall fridge freezer. Wall mounted combination boiler. Two radiators. Wood floor.
Dining Room/Bedroom 3 (8'8" x 7'8" (2.64m x 2.34m))
Front aspect double-glazed window. Textured ceiling with central light. Radiator. Telephone point.
Shower Room (8'6" x 6'0" (2.59m x 1.83m))
Side aspect obscured uPVC double-glazed window. Textured ceiling with central light. A 3-piece suite comprising low level W.C, vanity wash hand basin with central mixer tap and large corner shower cubicle. Part tiled walls. Ceramic tiled floor. Heated towel rail.
First Floor Landing
Velux window. Doors to all principle rooms.
Bedroom (12'2" x 11'4" (3.71m x 3.45m))
Front aspect double-glazed window. Textured ceiling with central light. Radiator. Storage to eaves.
Bedroom (12'2" x 10'7" (3.71m x 3.23m))
Front aspect double-glazed window. Textured ceiling with central light. Radiator. Storage to eaves. Television point.
Outside
Rear Garden
A fantastic part of this property measuring approximately 50' x 25'. Immediately to the rear of the property a good size patio with courtesy path running the length of the garden. Mainly laid to lawn with well stocked mature flower and shrub borders. You will also find a selection of fruit trees and bushes. Pedestrian access to front of property.
Front Garden
Laid to lawn with mature shrub borders.
Parking
Can be found to the front of the property for 2-3 cars.
Directions
From our Weston office on the Boulevard proceed away from the seafront and turn right into Alfred Street bear left onto Alexandra Parade turn right at the roundabout bear left and continue over the fly over proceed straight over the roundabout and then straight over the other roundabout onto Winterstoke Road, continue along this road and continue over the bridge proceed down this road taking a right into Brompton Road follow the road which bares to the left take the second right into Dunster Crescent and turn into Midford and right into Meare where the property can be found on the left hand side.
Money Laundering Regulations 2012
Intending purchasers will be asked to produce identification, proof of address and proof of financial status when an offer is received. We would ask for your cooperation in order that there will be no delay in agreeing the sale.
These particulars, whilst believed to be accurate are set out as a general outline only for guidance and do not constitute any part of an offer or contract. Intending purchasers should not rely on them as statements of representation of fact but must satisfy themselves by inspection or otherwise as to their accuracy. No person in this firms employment has the authority to make or give any representation or warranty in respect of the property.
Property Location
Marketed by Saxons
Disclaimer Property descriptions and related information displayed on this page are marketing materials provided by Saxons. estateagents365.uk does not warrant or accept any responsibility for the accuracy or completeness of the property descriptions or related information provided here and they do not constitute property particulars. Please contact Saxons for full details and further information.


