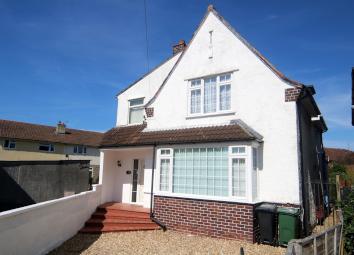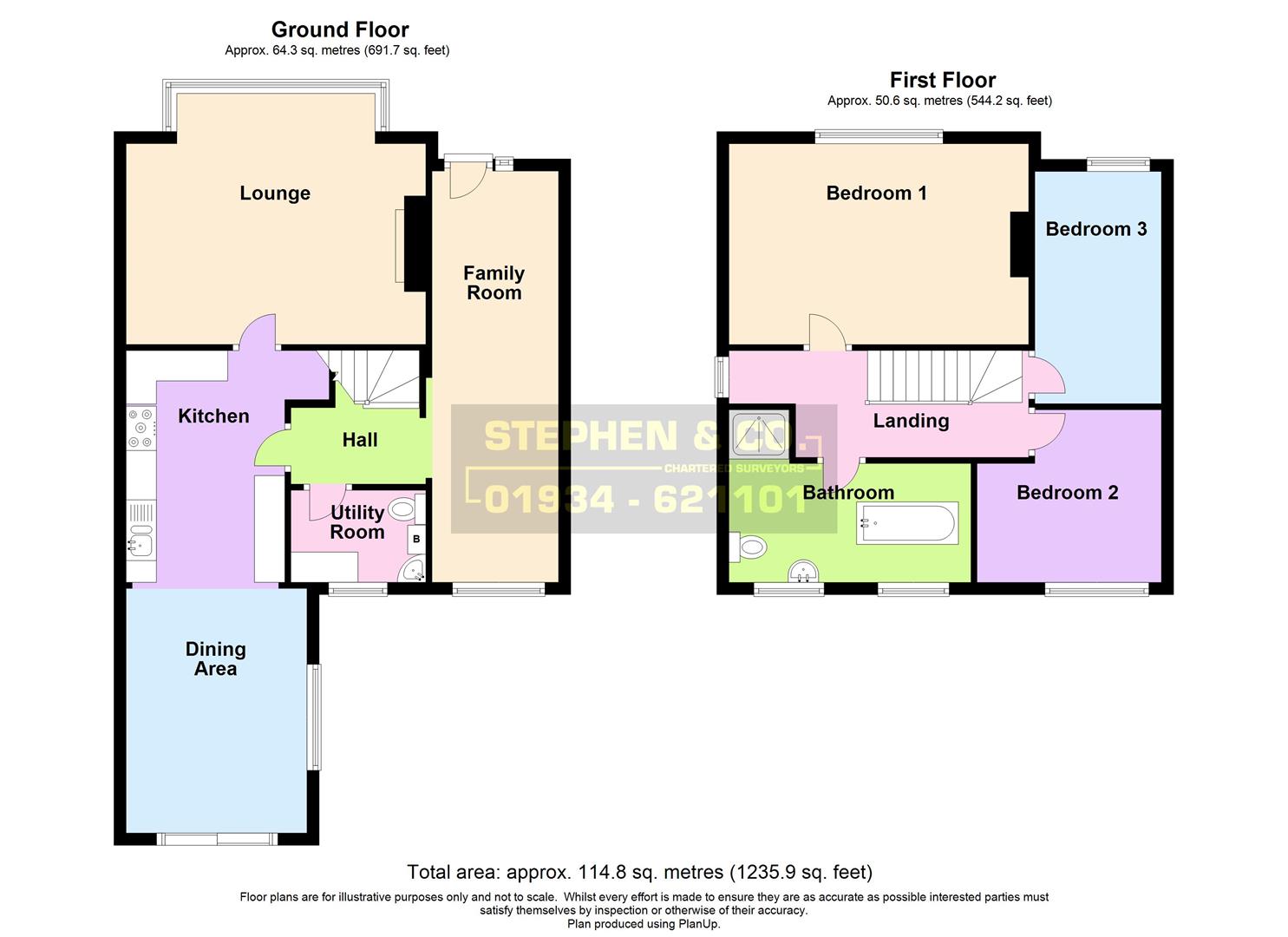Detached house for sale in Weston-super-Mare BS23, 3 Bedroom
Quick Summary
- Property Type:
- Detached house
- Status:
- For sale
- Price
- £ 275,000
- Beds:
- 3
- Baths:
- 1
- Recepts:
- 2
- County
- North Somerset
- Town
- Weston-super-Mare
- Outcode
- BS23
- Location
- Priory Road, Weston-Super-Mare BS23
- Marketed By:
- Stephen & Co
- Posted
- 2024-04-01
- BS23 Rating:
- More Info?
- Please contact Stephen & Co on 01934 611064 or Request Details
Property Description
Located in a level location in Milton well placed for local schools, shops, bus services, railway station and other amenities.
An extended 3 Bedroom Detached House with gas central heating, double glazing, gardens and off street parking. The property is offered with No Onward Chain.
Accommodation:
(with approximate measurements)
Entrance:
Storm Porch with Upvc front door to:-
Family Room: (6.78m x 2.08m (22'3 x 6'10))
Laminate floor. Radiator. Telephone point. Arch to:-
Hall:
Radiator. Staircase to First Floor.
Utility Room: (2.24m x 1.52m (7'4 x 5'))
Work surfaces with space under for a washing machine and tumble dryer. Low level WC. Corner wash basin. Wall mounted gas fired boiler providing central heating and hot water. Radiator.
Lounge: (5.05m x 3.30m (16'7 x 10'10))
Wide square bay window. Stone fireplace with fitted gas fire and side plinth. Radiator. TV point.
Kitchen: (3.86m x 2.62m (12'8 x 8'7))
Fitted with an extensive range of wall and base units with timber work surfaces over. 1 1/2 bowl enamel sink unit with mixer tap over. 'Belling' range-style oven with 8-burner hob (available by separate negotiation), stainless steel splashback and extractor hood over. Tiled splashback.. Understairs recess. Laminate floor. Wide opening into:-
Dining Area: (3.96m x 2.97m (13' x 9'9))
Radiator. Laminate floor. Sliding patio doors to Rear Garden
First Floor Landing:
Access to loft space.
Bedroom 1: (5.05m x 3.35m (16'7 x 11'))
Radiator. TV point.
Bedroom 2: (3.05m x 2.87m narrowing to 1.91m (10' x 9'5 narrow)
Fitted single bed. Radiator. TV point.
Bedroom 3: (3.84m x 2.13m (12'7 x 7'))
Radiator. Laminate floor.
Bathroom: (4.37m x 1.93m (14'4 x 6'4))
White suite with freestanding 'clawfoot' bath with mixer shower over. Low level WC. Vanity wash basin. Cubicle with 'Mira' shower unit. Radiator. Heated towel rail.
Outside:
Double gates to Front Garden laid to chippings and providing off street parking. Side access to Rear Garden laid to chippings with mixed beds and borders. Mature shrubs. Timber shed. Outside tap.
Council Tax:
Band D
Data Protection:
When requesting a viewing or offering on a property we will require certain pieces of personal information from you in order to provide a professional service to you and our client. The personal information you have provided to us may be shared with our client, the seller(s), but it will not be shared with any other third parties without your consent. More information on how we hold and process your data is available on our website -
Anti-Money Laundering
Please note that under Anti-Money Laundering Legislation we are required to obtain identification from all purchasers and a Sales Memorandum cannot be issued until this information is provided
Stephen & Co Ltd trading as Stephen & Co for themselves as Agents for the Vendors or Lessors of this property give notice that these particulars are produced in good faith and are to act as purely a guide and therefore do not constitute any part of any contract. Stephen & Co. Ltd trading as Stephen & Co or any employee thereof do not have authority to make or give any warranty, guarantee or representation whatsoever in relation to this property.
Property Location
Marketed by Stephen & Co
Disclaimer Property descriptions and related information displayed on this page are marketing materials provided by Stephen & Co. estateagents365.uk does not warrant or accept any responsibility for the accuracy or completeness of the property descriptions or related information provided here and they do not constitute property particulars. Please contact Stephen & Co for full details and further information.


