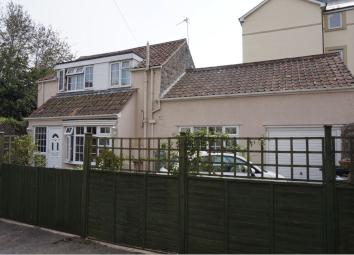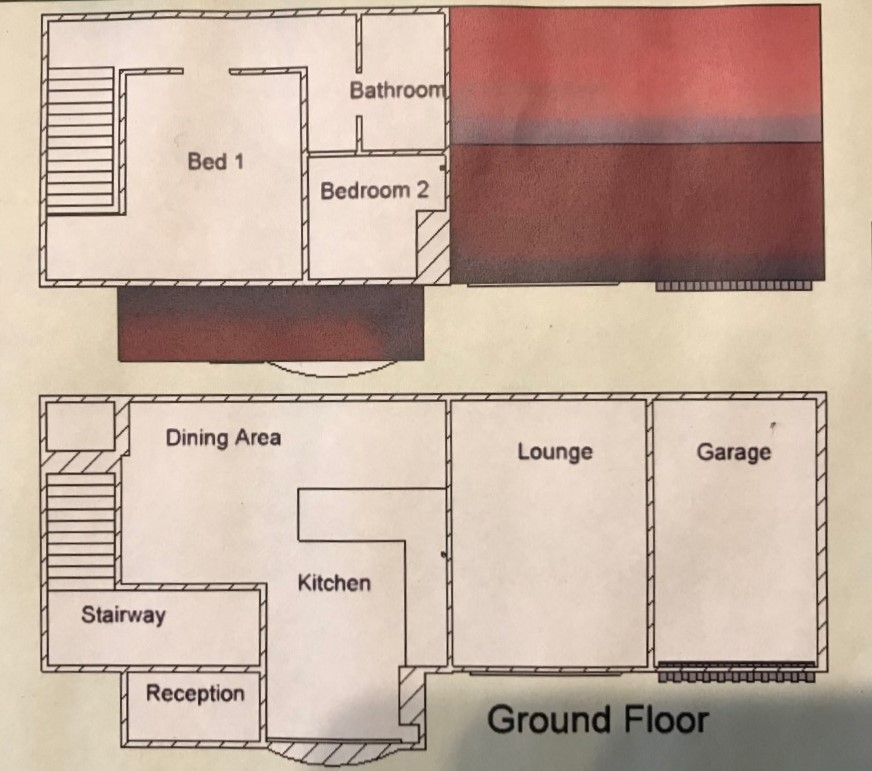Detached house for sale in Weston-super-Mare BS23, 2 Bedroom
Quick Summary
- Property Type:
- Detached house
- Status:
- For sale
- Price
- £ 240,000
- Beds:
- 2
- Baths:
- 1
- Recepts:
- 2
- County
- North Somerset
- Town
- Weston-super-Mare
- Outcode
- BS23
- Location
- 2B Severn Road, Weston Super Mare BS23
- Marketed By:
- Purplebricks, Head Office
- Posted
- 2024-04-01
- BS23 Rating:
- More Info?
- Please contact Purplebricks, Head Office on 024 7511 8874 or Request Details
Property Description
Purplebricks are delighted to offer this detached 'Coach House/Cottage' situated in a tucked away spot within 100 yards of the fabulous Weston-super-Mare seafront.
Presented in good order throughout this two bedroom property offers spacious accommodation and will make a super home or possibly run as a holiday let being so close to the beach.
In brief the accommodation consists on the ground floor: Entrance lobby, hall, large kitchen/diner opening to living room.
Upstairs there are two bedrooms and a modern shower room.
The garden is to the front of the property and is laid to low maintenance stone chip with driveway parking to front of garage.
This property is sure to attract much attention & we recommend an early viewing in order to fully appreciate all there is to offer.
Book your viewing 24/7 via .
Lobby
UPVC entrance door with adjacent multi paned glazed panel. Internal multi paned door & side window.
Hall
Radiator, stairs to first floor accommodation, multi paned double doors to:
Kitchen/Dining Room
16'11" (5.15m) x 11'9" (3.57m) plus 9' (2.75m) x 7'5" (2.27m).
Range of fitted wall and base units with tiled work surface including breakfast bar, single drainer stainless steel sink unit with mixer tap, tiled splashbacks, built in Indesit oven with Stoves four ring gas hob & extractor hood over.
Plumbing for washing machine, space for fridge freezer, wall mounted Worcester Bosch combination gas boiler, radiator, laminate floor, feature multi paned window to front aspect.
Radiator, door to understairs cupboard, two wall light points, multi paned obscure glazed door to:
Living Room
15'8" x 11'8" (4.78m x 3.56m).
Radiator, two wall light points, telephone and TV points, feature multi paned window to front aspect & twin solar light tubes to rear flooding the room with natural light.
Landing
Two Velux windows, borrowed light obscure window, doors to all rooms.
Master Bedroom
12'8" (3.86m) x 8'11" (2.72m) minimum to 12'1 (3.68m) maximum.
Radiator, feature multi paned window to front aspect.
Guest Room
8'11" x 7'10" (2.72m x 2.39m).
Radiator, loft access, multi paned window to front aspect.
Shower Room
Modern white suite consisting low level WC, pedestal wash hand basin, corner shower cubicle housing Triton Rapture electric shower, radiator, extractor, shaving light point, Velux window, tile effect vinyl floor.
Garage
16'3 (4.95m) x 7'3 (2.21m)
Up & over door, power & light, eaves storage.
Outside
Wooden gates to driveway providing off road parking leads to Garage. Low maintenance front garden laid to gravel, outside tap, light and security light.
Property Location
Marketed by Purplebricks, Head Office
Disclaimer Property descriptions and related information displayed on this page are marketing materials provided by Purplebricks, Head Office. estateagents365.uk does not warrant or accept any responsibility for the accuracy or completeness of the property descriptions or related information provided here and they do not constitute property particulars. Please contact Purplebricks, Head Office for full details and further information.


