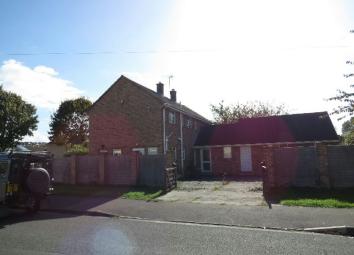Detached house for sale in Weston-super-Mare BS23, 4 Bedroom
Quick Summary
- Property Type:
- Detached house
- Status:
- For sale
- Price
- £ 215,000
- Beds:
- 4
- County
- North Somerset
- Town
- Weston-super-Mare
- Outcode
- BS23
- Location
- Westbury Crescent, Coronation, Weston-Super-Mare BS23
- Marketed By:
- Farrons Estate Agents
- Posted
- 2019-05-16
- BS23 Rating:
- More Info?
- Please contact Farrons Estate Agents on 01934 247089 or Request Details
Property Description
Detached Property
Versatile Accommodation
3/5 Bedrooms
2/4 Reception Rooms
Potential Dual Occupancy
No chain
Kitchen/Breakfast Room
Utility & Cloakroom
Upvc Double Glazing & Gas Heating
Garage & Drive for 6 Cars
Description:
Detached property which provides good size versatile accommodation ranging from 5 bedrooms and 2 reception rooms to 4 reception rooms and 3 bedrooms. The property does require some modernisation and could be suitable for dual occupancy use. Briefly comprising: Entrance hall, living room, dining room, kitchen/breakfast room, utility, downstairs cloakroom, sitting room/bedroom 4, office/bedroom 5, first floor landing, 3 further bedrooms and family bathroom. Gated driveway for 5 cars, garage and enclosed gardens. Viewing is highly recommended.
Location:
The property is located on the edge of Weston-super-Mare, a short distance from Weston sea front and Weston-super-Mare Golf Club. There are local shops available nearby with a more comprehensive range of shopping and leisure facilities available in Weston town centre including: The Indoor Sovereign Shopping Centre, numerous high street Retail Outlets and Banks, Doctor and Dentist Surgeries, Professional Services, Restaurants, Cinemas, Theatres, Sports Centre and the famous Weston Pier. There is a selection of pre-school, primary and secondary education available in the area including private schooling at Ashbrooke House just a short walk away, Sidcot, Bristol, Bath and Wells. The local bus service provides access to the surrounding district and for those travelling further afield there are mainline railway connections at Weston-super-Mare and Worle Parkway providing access to Bristol Temple Meads, London Paddington and other major towns and cities. Access to the M5 Motorway network is available at Junction 21 (St Georges) or Junction 22 (Edithmead) and Bristol International Airport is within a 30-minute drive.
Directions
Entrance Hall:
Upvc double glazed entrance door and window to the side, built in cupboard with upvc double glazed window to the front elevation, double radiator, central heating thermostat, stairs to first floor accommodation, door to former office.
Lounge:
5.49m (18ft 0in) x 3.66m (12ft 0in)
Upvc double glazed double doors to the rear elevation, upvc double glazed window to the side elevation, two double radiators, open fire with hearth and wooden mantle over, wood flooring.
Sitting Room:
3.05m (10ft 0in) x 2.84m (9ft 4in)
Upvc double glazed window to the rear elevation, radiator and shelved recess.
Dining Room/Bedroom 4:
2.9m (9ft 6in) x 2.24m (7ft 4in)
Upvc double glazed window to the side elevation, double radiator and serving hatch to the kitchen.
Kitchen / Breakfast Room:
5.03m (16ft 6in) x 3.4m (11ft 2in)
Two double glazed windows to the front elevation and upvc double glazed window to the side elevation, fitted with a range of wall, base and drawer units with complementing worksurface over, inset 1 ½ bowl stainless steel sink unit with mixer tap over, space for cooker, Ideal Mexico 2 gas boiler supplying heating and hot water, part tiled walls, extractor canopy and double radiator.
Utility Room:
Upvc double glazed window to the side elevation, upvc double glazed door to the front elevation, inset single drainer stainless steel sink unit, base units, radiator, larder cupboard and electric consumer unit.
Office / Bedroom 5:
Half glazed upvc double glazed door to the front, radiator.
Cloakroom:
Double glazed window to the front elevation, low level W.C and radiator.
Study / Office:
4.22m (13ft 10in) x 3.86m (12ft 8in)
Upvc double glazed window to the rear elevation, two radiators and two built in cupboards with shelving.
First Floor Landing:
Two double glazed windows to the side elevation, radiator, access to roof void, shelved airing cupboard housing hot water tank.
Bedroom 1:
4.27m (14ft 0in) x 3.4m (11ft 2in)
Double glazed window to the side elevation, radiator, pedestal wash hand basin, built in cupboard with hanging space.
Bedroom 2:
4.11m (13ft 6in) x 3.61m (11ft 10in)
Double glazed window to the side and rear elevations, two radiators and wood flooring.
Bedroom 3:
3.1m (10ft 2in) x 2.54m (8ft 4in)
Double glazed window to the side elevation, radiator, built in cupboard with hanging space, flooring.
Bathroom:
Double glazed window to the side elevation, panelled bath with Mira electric shower over, pedestal wash hand basin, radiator and extractor fan.
Separate W.C.:
Double glazed window to the side elevation, low level W.C and pedestal wash hand basin.
Outside:
The property is appproached via double five bar gates leading to the driveway with parking for approximately 6 cars. Pedestrian pathway to both sides leading to the rear, timber shed and outside light.
Garage with up an over door, window to rear, water tap, power and lighting.
Rear Garden:
The rear garden provides a patio area, area of lawn, a selection of shrubs and trees including apple. The garden is enclosed by lap fencing and has an outside light.
Gated Driveway
Side Garden:
The side garden provides an area of lawn with a selection of trees and is enclosed by lap fencing.
Property Location
Marketed by Farrons Estate Agents
Disclaimer Property descriptions and related information displayed on this page are marketing materials provided by Farrons Estate Agents. estateagents365.uk does not warrant or accept any responsibility for the accuracy or completeness of the property descriptions or related information provided here and they do not constitute property particulars. Please contact Farrons Estate Agents for full details and further information.

