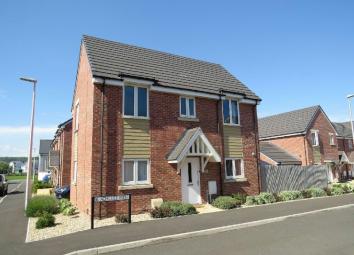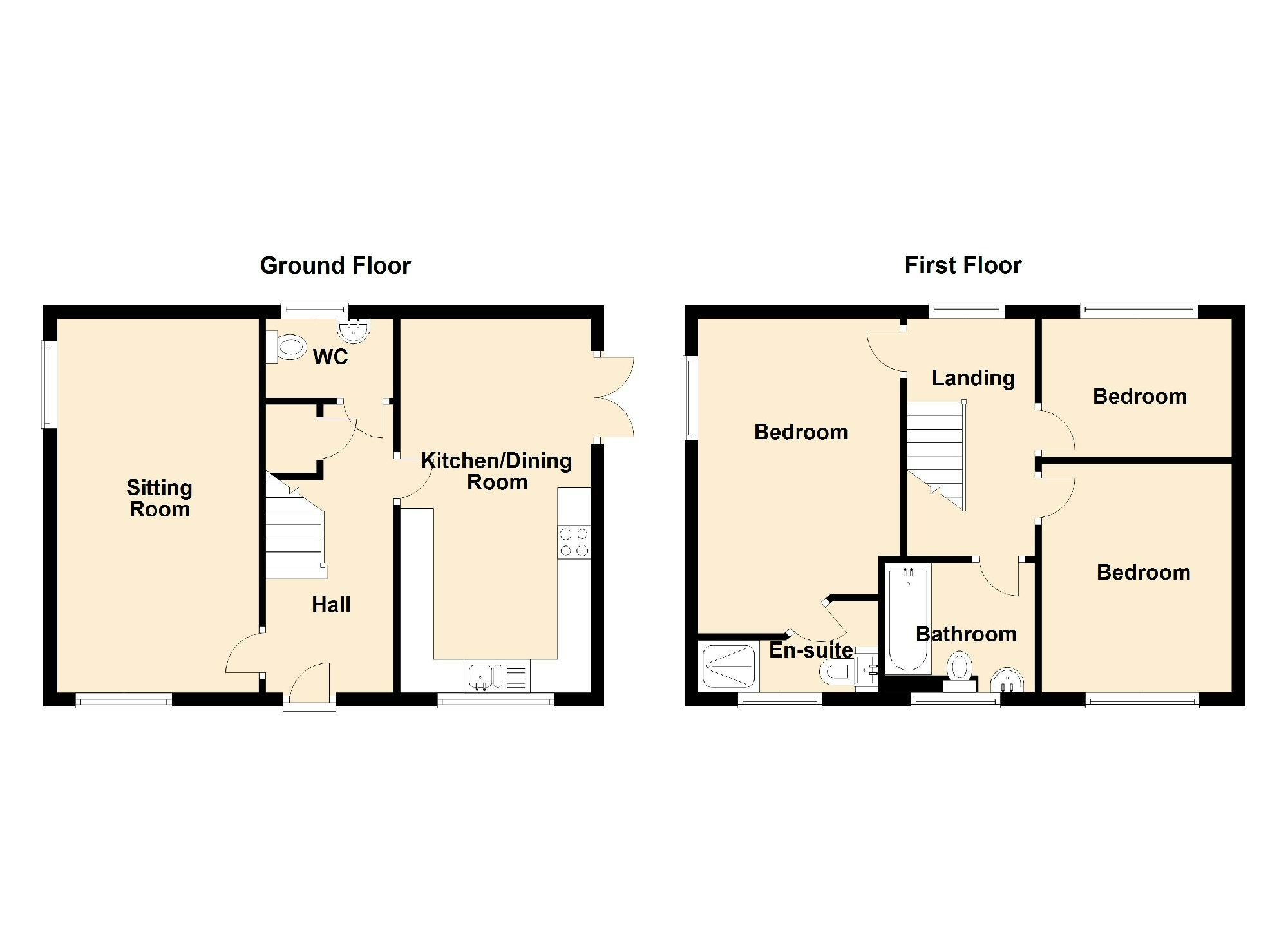Detached house for sale in Weston-super-Mare BS24, 3 Bedroom
Quick Summary
- Property Type:
- Detached house
- Status:
- For sale
- Price
- £ 260,000
- Beds:
- 3
- County
- North Somerset
- Town
- Weston-super-Mare
- Outcode
- BS24
- Location
- Achilles Path, Haywood Village, Weston-Super-Mare BS24
- Marketed By:
- Farrons Estate Agents
- Posted
- 2024-04-01
- BS24 Rating:
- More Info?
- Please contact Farrons Estate Agents on 01934 247089 or Request Details
Property Description
3 Bed Detached Family Home
Built by Charles Church Homes
Immaculately Presented Throughout
Popular & Convenient Location
Sitting Room & Kitchen/Diner
Downstairs Cloakroom
Family Bathroom & En-Suite
Upvc D/Glazing & Gas Heating
Driveway, Garage & Garden
Viewing Highly Recommended
Description:
An immaculately presented detached family home built by the national house builder 'Charles Church Homes'. The property is situated within the new and growing Haywood village development and is convenient to all amenities within Weston-super-Mare and the surrounding area. The property was constructed in 2014 and offers all the benefits of a modern and efficient home with upvc double glazing and gas fired central heating. This very smart home offers well planned accommodation over two floors that will appeal to a wide range of buyers and includes on the ground floor: Entrance Hall, Downstairs Cloakroom, Sitting Room and fitted Kitchen/Diner. On the first floor there is a Master Bedroom with En-Suite Shower Room, two further Bedrooms and a family Bathroom. Outside, there is a driveway, a larger than average detached garage and enclosed low maintenance garden. In our opinion this lovely property can only be truly appreciated by way of an internal inspection. Viewing appointments are strictly by arrangement through Farrons Estate Agents:
Location:
Haywood Village is a new and growing development located on the outskirts of the village of Locking and approximately 3 miles from Weston-super-Mare town centre which offers a comprehensive range of shopping, leisure and schooling facilities for all ages, including: The Indoor Sovereign Shopping Centre, numerous high street Retail Outlets and Restaurants, Doctor, Dental and Veterinary Surgeries, Professional Practices, a Cinema and Theatre, Sports Centre and of course the famous Weston Pier, to name just a few. There is an excellent range of pre-school, primary and secondary education available in the area and the local bus service provides access to the surrounding district. For those travelling further afield there are mainline railway connections at Weston-super-Mare and Worle Parkway providing access to Bristol Temple Meads, London Paddington and other major towns and cities. Access to the M5 Motorway network is available at Junction 21 (St Georges) or Junction 22 (Edithmead) and Bristol International Airport is within a 30-minute drive.
Directions:
From the M5 Motorway Junction 21 proceed along the dual carriageway A370 (Somerset Avenue) towards Weston-super-Mare. At the first roundabout with Morrisons Supermarket over on the right proceed straight ahead on the dual carriageway A370 (Somerset Avenue) and at the second roundabout turn left (signposted to Locking/Banwell) onto the A371. At the next roundabout turn right onto 'The Runway', continue to the roundabout at the end and turn left. Take the first available turning on the right onto Glider Avenue and third left onto Cody Walk. Achilles Path can be found on the right-hand side where the property can be identified by the Farrons for sale notice.
Storm Porch:
With outside light and composite entrance door leading to:-
Entrance Hall:
Attractive wide board laminate flooring, staircase rising to the first-floor accommodation with storage cupboard under and radiator.
Downstairs Cloakroom:
Contemporary white suite with chrome fittings including: Low level W.C, pedestal wash hand basin with mixer tap, radiator, part tiled walls, attractive wide board laminate flooring and obscure glass upvc double glazed window to the rear elevation.
Sitting Room:
5.66m (18ft 7in) x 3m (9ft 10in)
A light dual aspect room with upvc double glazed windows to the front and side elevations, radiator, television and telephone points.
Fitted Kitchen/Diner:
5.66m (18ft 7in) x 2.79m (9ft 2in)
Fitted with a range of high gloss finished wall, base and drawer units with complementing worksurfaces over and inset 1 ½ bowl single drainer stainless steel sink unit with chrome mixer tap. Built-in four burner brushed steel gas hob with matching extractor canopy over and electric oven, space and plumbing for washing machine, dishwasher and fridge/freezer, concealed Glow Worm gas fired boiler supplying central heating and hot water, attractive wide board laminate flooring, radiator, upvc double glazed window to the front elevation and French doors leading to the enclosed garden.
Fitted Kitchen/Diner.
First Floor Landing:
Obscure glass upvc double glazed window, overstairs storage cupboard and radiator.
Master Bedroom:
4.75m (15ft 7in) max x 3.05m (10ft 0in)
Upvc double glazed window to the side elevation, radiator and door to:-
En-Suite Shower Room:
Contemporary white suite with chrome fittings and fully tiled walls including:- Enclosed shower unit with mains fed shower and glass door, low level W.C with cistern mounted wash hand basin and mixer tap, chrome ladder style radiator and obscure glass upvc double glazed window to the front elevation.
Master Bedroom.
Bedroom 2:
3.48m (11ft 5in) x 2.9m (9ft 6in)
Upvc double glazed window to the front elevation, radiator and access to the loft area.
Bedroom 3:
2.9m (9ft 6in) x 2.08m (6ft 10in)
Upvc double glazed window to the side elevation and radiator.
Bathroom:
2.26m (7ft 5in) x 1.7m (5ft 7in)
Contemporary white suite with chrome fittings including: Panelled bath with mixer tap, Mira electric shower over and glass shower screen. Pedestal wash hand basin with mixer tap, low level W.C, chrome ladder style radiator, part tiled and part tongue and groove panelled walls and obscure glass upvc double glazed window to the front elevation.
Outside:
There is an asphalt driveway providing off street parking for one vehicle which in turn leads to the larger than average detached garage. The garden which lies to the side of the property is enclosed with fenced boundaries and laid with a paved seating area and decorative stone chippings.
Garage:
7.11m (23ft 4in) x 3.2m (10ft 6in)
With up and over door, lighting, power points, overhead storage and pedestrian door to the rear garden.
Garden
Floor Plan
Property Location
Marketed by Farrons Estate Agents
Disclaimer Property descriptions and related information displayed on this page are marketing materials provided by Farrons Estate Agents. estateagents365.uk does not warrant or accept any responsibility for the accuracy or completeness of the property descriptions or related information provided here and they do not constitute property particulars. Please contact Farrons Estate Agents for full details and further information.


