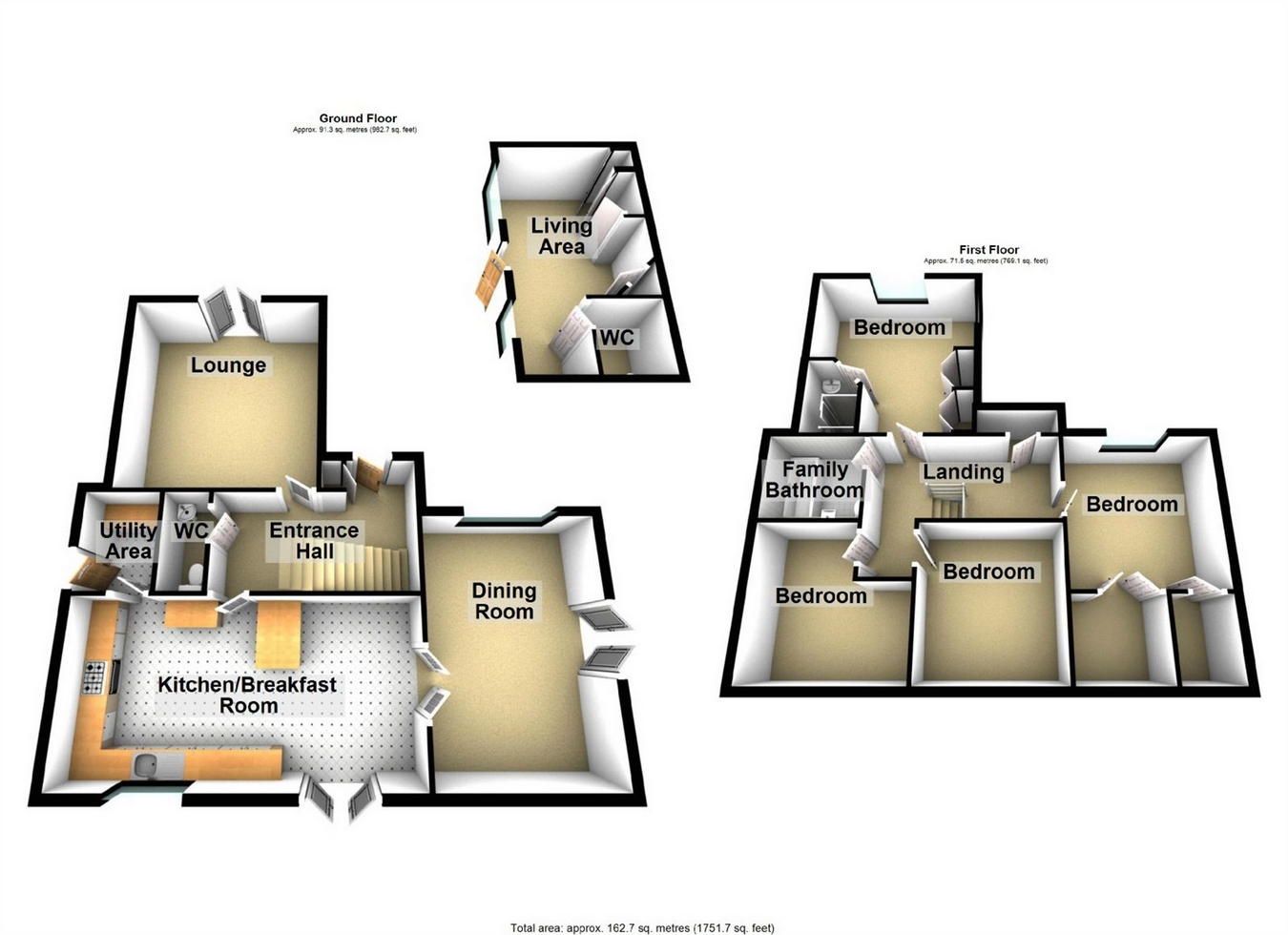Detached house for sale in Weston-super-Mare BS24, 4 Bedroom
Quick Summary
- Property Type:
- Detached house
- Status:
- For sale
- Price
- £ 450,000
- Beds:
- 4
- County
- North Somerset
- Town
- Weston-super-Mare
- Outcode
- BS24
- Location
- Coronation Road, Bleadon, Weston-Super-Mare BS24
- Marketed By:
- Cooke & Co
- Posted
- 2019-01-29
- BS24 Rating:
- More Info?
- Please contact Cooke & Co on 01934 247816 or Request Details
Property Description
This bespoke architect designed detached family home situated in the idyllic Bleadon Village needs to be viewed to be appreciated.
The property located at the end of its own private driveway is finished to a very high standard and beautifully presented.
The property briefly comprises entrance hall, cloakroom, kitchen/breakfast room, utility room, dining room and to the first floor 4 bedrooms master with en suite and family shower room.
Outside there are front, side and rear low maintenance gardens along with a detached annex with open plan bedroom/lounge/kitchen and shower room.
Description
Description
This bespoke architect designed detached family home situated in the idyllic Bleadon Village needs to be viewed to be appreciated.
The property located at the end of its own private driveway is finished to a very high standard and beautifully presented.
The property briefly comprises entrance hall, cloakroom, kitchen/breakfast room, utility room, dining room and to the first floor 4 bedrooms master with en suite and family shower room.
Outside there are front, side and rear low maintenance gardens along with a detached annex with open plan bedroom/lounge/kitchen and shower room.
Ground Floor
Entrance Hall
Part glazed door leading into entrance hall with stairs to the first floor, understairs cupboard, meter cupboard, doors leading into Lounge, Cloakroom, Kitchen and dining room.
Cloakroom
Matching white suite comprising of w/c, wash hand basin, extractor, tiled floor.
Lounge
14' 3" x 13' 2" (4.34m x 4.01m) Double glazed French doors leading out to the balcony, double glazed window to the side, brick hearth and surround with feature fireplace with a recessed wood burner.
Dining Room
15' 9" x 10' 9" (4.80m x 3.28m) Double glazed French doors to the side leading out to a 'Trex' decked area, double glazed window to the front, double glazed panelled doors leading into the kitchen / breakfast room.
Kitchen / Breakfast Rooms
22' 1" x 10' 9" (6.73m x 3.28m) Stunning refitted kitchen with a range cream gloss effect wall & base units with work surface over and tiled splashbacks, Integrated dishwasher, fridge and freezer, microwave/grill, Blanco resin 1 1/2 sink unit with mixer taps over, built in oven and hob with extractor hood over, tiled floor, double glazed window overlooking rear garden, breakfast bar and dining area, spot lights and French doors leading out to the rear garden.
Utility Room
6' 6" x 5' 2" (1.98m x 1.57m) uPVC double glazed door leading out to the side, range of wall & base units with work surface over and tiled splashbacks, space & plumbing for washing machine, and wall mounted Worcester boiler
First Floor
First Floor Landing
Double glazed velux window, loft access and access to storage in the eves, doors to
Master Bedroom
14' 4" x 13' 6" (4.37m x 4.11m) Dual aspect double glazed windows with views over the village, range of built in mirror fronted wardrobes, door into
En-suite
Matching white suite comprising of low level w/c, wash hand basin, shower cubicle, tiled walls & floor, extractor fan & Velux window.
Bedroom 2
12' 5" x 10' 11" (3.78m x 3.33m) Double glazed window to the front with views, range of built in wardrobes.
Bedroom 3
10' 9" x 10' 2" (3.28m x 3.10m) Obscure double glazed window to the side and further double glazed window to the rear.
Bedroom 4
11' 7" x 10' 8" (3.53m x 3.25m) Range of built in wardrobes, obscure double glazed window to the side, velux window.
Shower Room
Refitted with a white suite comprising of double shower cubicle, low level w/c, wash hand basin, part tiled walls, extractor, tiled floor, obscure double glazed window to the side.
Outside
Garden
Landscaped low maintenance with a feature pressed concrete area to the front providing off street parking, to the side low maintenance decked area and to the rear of the property is a secluded garden area laid to patio and area of astroturf with storage sheds, outside light and tap and all around a range of plants and shrubs.
Annex
Annex
In addition to the house is a separate Annexe to the front comprising of
Kitchen
7' x 5' 2" (2.13m x 1.57m) Range of wall & base units, space for fridge, sink unit.
Lounge/Bedroom Area
45' 11" x 35' 9" (14.00m x 10.90m) Open plan lounge / bedroom area with double glazed window to the side, TV & telephone point.
Shower Room
6' 6" x 5' 1" (1.98m x 1.55m) Low level w/c, wash hand basin, access to loft, shower cubicle, extractor.
Property Location
Marketed by Cooke & Co
Disclaimer Property descriptions and related information displayed on this page are marketing materials provided by Cooke & Co. estateagents365.uk does not warrant or accept any responsibility for the accuracy or completeness of the property descriptions or related information provided here and they do not constitute property particulars. Please contact Cooke & Co for full details and further information.


