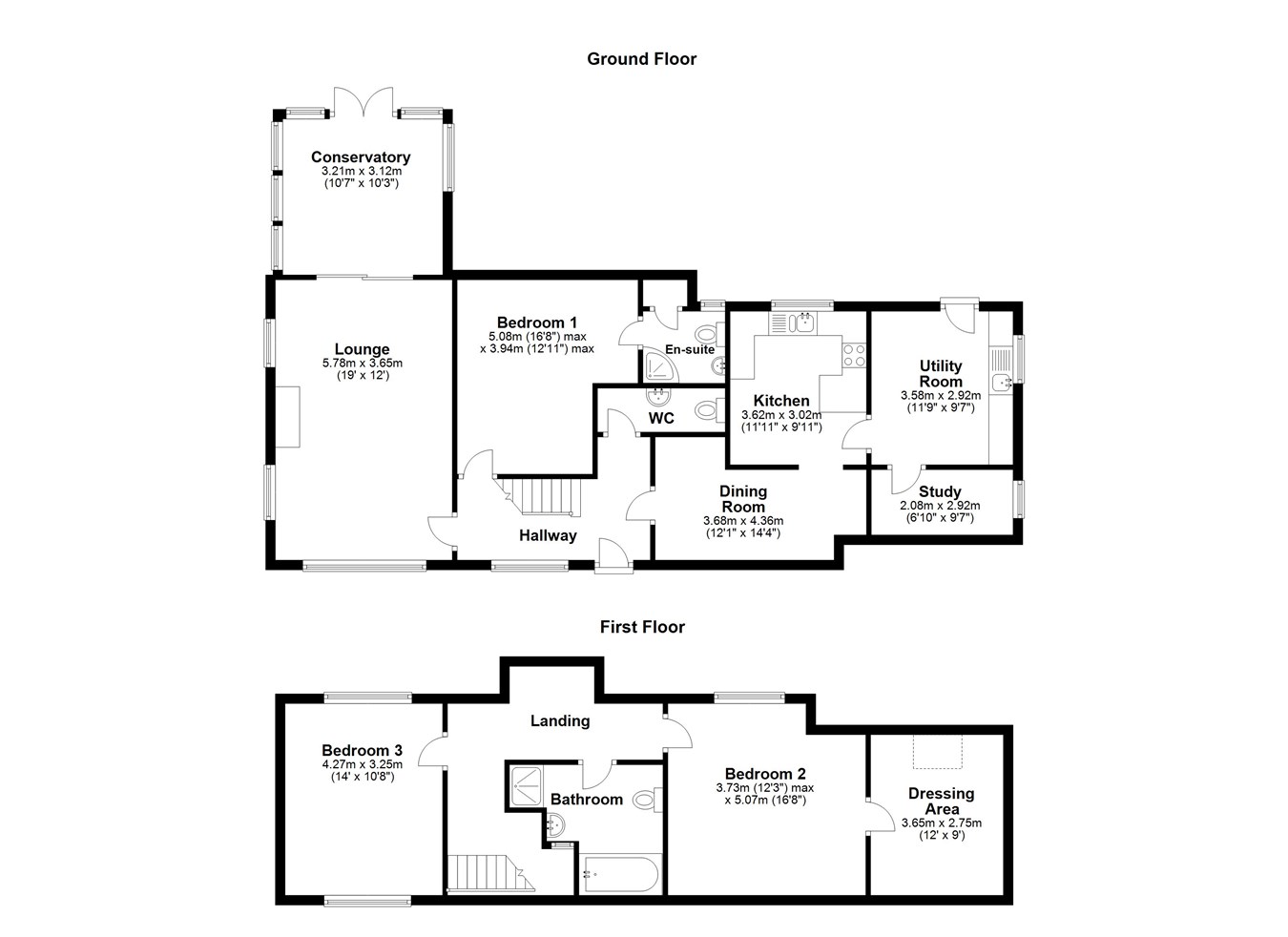Detached house for sale in Weston-super-Mare BS22, 3 Bedroom
Quick Summary
- Property Type:
- Detached house
- Status:
- For sale
- Price
- £ 425,000
- Beds:
- 3
- County
- North Somerset
- Town
- Weston-super-Mare
- Outcode
- BS22
- Location
- Southside Crescent, Kewstoke, Weston-Super-Mare BS22
- Marketed By:
- House Fox
- Posted
- 2024-03-31
- BS22 Rating:
- More Info?
- Please contact House Fox on 01934 282950 or Request Details
Property Description
Beach side and country living..... Combined with good village amenities yet close to Weston-super-Mare, ‘Westwards’ is a 3/4-bedroom Chalet Bungalow offered by its current owners in excellent decorative order. It offers flexible family accommodation in a lovely village location, having been extended by its current owners yet offering further opportunity for development. Located just 50m from Sand Bay beach and within walking distance of the local shop and village hall, which offers a variety of activities for all ages.
Whilst offering peace and tranquility, the property is only 10 minutes’ drive to the town of Weston-super-Mare and the M5 motorway. It is served by a regular bus route. The village has a Primary School and is in the catchment area for Priory Academy, rated as excellent by Ofsted.
In summary, the property is located on a large corner plot with three large double bedrooms, one of which is downstairs with an en-suite bathroom. All rooms are well proportioned and include a lounge, dining room, kitchen, utility room, study/bedroom 4, conservatory, family bathroom and separate wc. There is parking for several cars to the front and a garage with power and driveway to the rear.
The front garden is laid to lawn and the rear garden has a patio area and raised astro-turf lawn with flowerbeds. There is a vegetable area to the side.
Feature front door to hallway:
Hallway:
Double glazed window, radiator, stairs to first floor
lounge:
19' 0" x 12' 0" (5.79m x 3.66m) Triple aspect via three double glazed windows, feature fireplace with gas fire, two radiators, two wall light points, television point, sliding door to the conservatory.
Conservatory:
10' 7" x 10' 3" (3.23m x 3.12m) A lovely light room, perfect for those relaxing afternoons. Tiled floor, double glazed windows, double glazed double doors to the garden.
Cloakroom:
Low level WC, wash hand basin
dining room:
14' 4" x 12' 1" (4.37m x 3.68m) Radiator, double glazed window over looking the front garden, archway to the kitchen.
Kitchen:
11' 11" x 9' 11" (3.63m x 3.02m) Double bowl single drainer sink unit, a range of floor and wall units, plumbing for dishwasher, double oven, 5 ring gas hob with extractor hood over, double glazed window, door to the utility room.
Utility room:
11' 9" x 9' 7" (3.58m x 2.92m) One and a half bowl sink unit, double glazed window, radiator, plumbing for washing machine, floor and wall units, double glazed door.
Study/bedroom 4
9' 7" x 6' 10" (2.92m x 2.08m) Double glazed window, radiator
bedroom 1:
16' 8" x 12' 10" (5.08m x 3.91m) Double glazed window over looking the rear garden. Radiator, door to en-suite.
En-suite:
Shower cubicle, low level WC, wash hand basin, double glazed window.
First floor landing:
Eaves storage, radiator.
Bedroom 2:
16' 8" x 12' 2" (5.08m x 3.71m) Double glazed window, radiator, door to dressing area/games room.
Dressing area/games room:
12' 0" x 9' 0" (3.66m x 2.74m) Skylight, radiator.
Bedroom 3:
14' 0" x 10' 8" (4.27m x 3.25m) Two double glazed windows, radiator
bathroom:
Bath, separate shower cubicle, low level WC, wash hand basin, window, heated towel rail.
Garage and parking:
To the front you have parking for two vehicles, whilst to the side double gates lead to to the driveway which in turn leads to the single garage.
Gardens:
The property has delightful gardens set to three sides of the property, to the front you have a good size area of lawn, to the side a vegetable plot and to the rear a patio area, raised artificial lawn area, and an abundance of flowers and shrubs.
Property Location
Marketed by House Fox
Disclaimer Property descriptions and related information displayed on this page are marketing materials provided by House Fox. estateagents365.uk does not warrant or accept any responsibility for the accuracy or completeness of the property descriptions or related information provided here and they do not constitute property particulars. Please contact House Fox for full details and further information.


