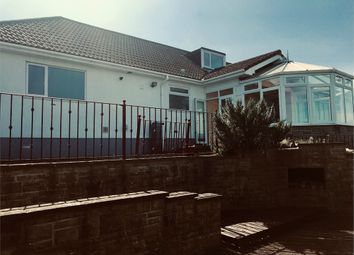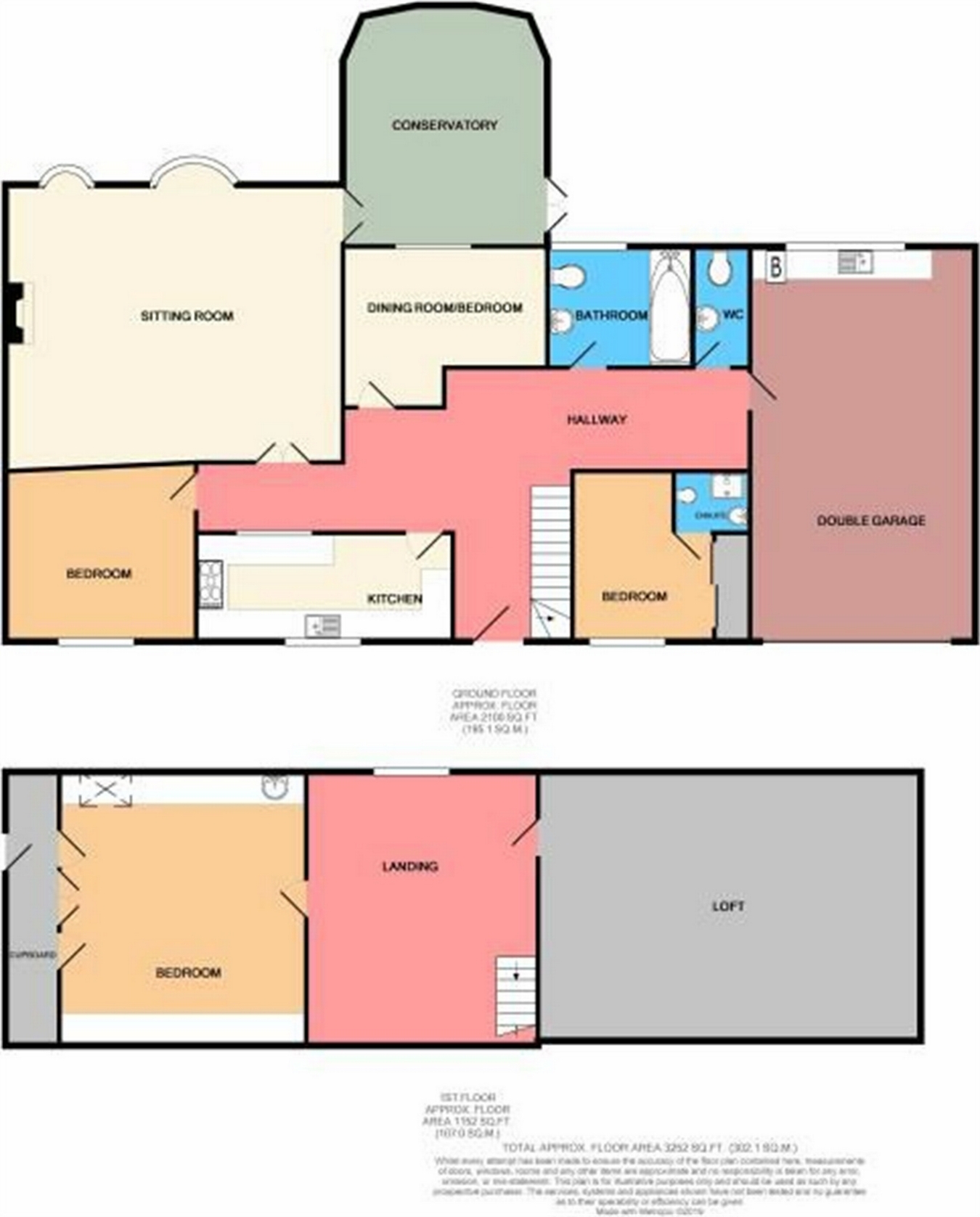Detached house for sale in Weston-super-Mare BS24, 4 Bedroom
Quick Summary
- Property Type:
- Detached house
- Status:
- For sale
- Price
- £ 380,000
- Beds:
- 4
- County
- North Somerset
- Town
- Weston-super-Mare
- Outcode
- BS24
- Location
- Eastfield Road, Hutton, Weston-Super-Mare BS24
- Marketed By:
- Cooke & Co
- Posted
- 2024-04-28
- BS24 Rating:
- More Info?
- Please contact Cooke & Co on 01934 247816 or Request Details
Property Description
Cooke and Co are thrilled to bring this stunning four bedroom detached property to the market. With the position being a spectacular feature, when stepping out from the large conservatory to the spacious terrace area on a sunny day, it provides a sense of being abroad in the Mediterranean. The stunning position also provides an amazing view offering an absolute panorama across Weston towards the sea and incorporating Steep Holm and more. This spacious home has the added benefit of a bedroom upstairs with a very flexible loft storage room opposite that could easily be converted into another room subject to the necessary consents if desired. Further attributes consist of a large wrap around garden, spacious double garage with additional parking in front and a magnificent living room.
Property Description
General
Cooke and Co are thrilled to bring this stunning four bedroom detached property to the market. With the position being a spectacular feature, when stepping out from the large conservatory to the spacious terrace area on a sunny day, it provides a sense of being abroad in the Mediterranean. The stunning position also provides an amazing view offering an absolute panorama across Weston towards the sea and incorporating Steep Holm and more. This spacious property has the added benefit of a bedroom upstairs with a very flexible loft storage room opposite that could easily be converted into another room subject to the necessary consents if desired. Further attributes consist of a large wrap around garden, spacious double garage with additional parking in front and a magnificent living room.
Ground Floor
Entrance
Enter via UPVC obscure double glazed door into:-
Entrance Hall
With internal access to the garage via an internal door. Radiator, stairs leading to the first floor and doors leading to:-
Lounge
20'9" x 19'4" (6.32m x 5.89m)
A magnificent room with outstanding views across Weston and the Bristol Channel. Two UPVC double glazed bay windows to rear elevation with feature inset fireplace, TV point and radiator. This fantastically proportioned room which in turn leads to the conservatory offers an amazing entertaining space.
Conservatory
15'5" x 14'5" (4.7m x 4.39m)
Of UPVC double glazed construction housed upon miniature walling providing the property with an additional living space and also benefitting from absolutely stunning views. Featuring ceramic tiled flooring and UPVC double glazed patio door giving access to the rear garden.
Kitchen
17'8 x 8'8" (5.38m x 2.64m)
UPVC double glazed window to front providing pretty woodland views and internal single glazed window onto at the rear onto the hallway. Fitted with a range of solid wood wall and base units with complimentary work surfaces over. Free standing range cooker with matching hob and extractor over. Space for dishwasher and fridge freezer, plus a washing machine. Single bowl stainless steel sink unit with mixer tap over, radiator.
Master Bedroom
12'9" x 11'8" (3.89m x 3.56m)
With UPVC double glazed window to front elevation. Fitted with a comprehensive range of built in wardrobes, radiator and a door leads into the :-
En-Suite
Fitted with a white suite of low level WC. Wall mounted wash hand basin and single shower cubicle with shower attachment and radiator.
Second Bedroom
12'7" x 10'7" (3.84m x 3.23m)
UPVC double glazed window to front elevation overlooking the pretty front garden and radiator.
Bedroom Four / Dining Room
12'11" x 10'11" (3.94m x 3.33m)
With UPVC double glazed window to rear elevation with outlook across the Bristol Channel, radiator.
Bathroom
UPVC double glazed obscure window to rear elevation. Fitted with a white suite comprising a low level WC. Pedestal wash hand basin and sunken Jacuzzi bath with mixer tap over and ladder style towel radiator.
Second Floor
Landing / Office Space
13'9" x 11'8" (4.19m x 3.56m)
Stairs from the entrance hall lead up to :-
A very flexible landing space offering a possible home working environment. With doors leading to:-
Third Bedroom
12' x 11'7" (3.66m x 3.53m)
With dual double glazed Velux windows to rear elevation. Fitted with a comprehensive range of built in wardrobes and vanity unit with inset sink and mixer tap over. Further hatches to extra eaves storage.
Loft Space
26' x 13' (7.92m z 3.96m)
A very generous sized space situated across the landing, opposite bedroom three. This flexible area could be easily converted into another bedroom subject to the necessary planning consents or kept as a large walk in storage space.
Outside
Front Garden
A pretty front garden with a lawned area and beautiful mature trees and shrubs with wonderful woodland views has a path that in turn leads to the front door.
Rear Garden
Accessed by the conservatory with terrace area immediately adjoining. With steps down to lawned area wrapping around the property, bordered by an array of flowers, mature shrubs and trees.
Garage, Parking and Tenure
Garage
24' x 16'8" (7.32m x 5.08m)
A very spacious garage, with a UPVC double glazed window to rear elevation offering sea views and a utility area including sink plus an electric up an over door.
Parking
A spacious area is available directly in front of the garage and the vendor has informed us that the pull in bay opposite marked no unauthorised parking is also owned by the property.
General
The vendor of the property has advised us of the following:-
The current council tax banding of the property is band E with the liability for 2018/19 being £2052.98
The property is offered on a freehold basis.
The solar panels at the property are leased with further information available upon request.
Property Location
Marketed by Cooke & Co
Disclaimer Property descriptions and related information displayed on this page are marketing materials provided by Cooke & Co. estateagents365.uk does not warrant or accept any responsibility for the accuracy or completeness of the property descriptions or related information provided here and they do not constitute property particulars. Please contact Cooke & Co for full details and further information.


