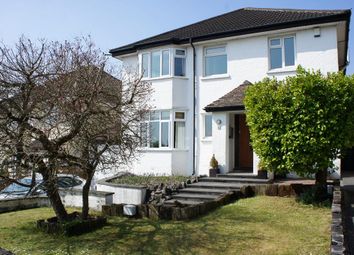Detached house for sale in Weston-super-Mare BS23, 4 Bedroom
Quick Summary
- Property Type:
- Detached house
- Status:
- For sale
- Price
- £ 450,000
- Beds:
- 4
- County
- North Somerset
- Town
- Weston-super-Mare
- Outcode
- BS23
- Location
- All Saints Road, Weston-Super-Mare BS23
- Marketed By:
- House Fox
- Posted
- 2024-04-28
- BS23 Rating:
- More Info?
- Please contact House Fox on 01934 282950 or Request Details
Property Description
A simply stunning family home with A private south westerly facing garden.....Set on the sought after Hillside area of Weston super Mare, this beautiful home is is over 2000sq ft is within a 15 minute walk of the sea front, restaurants, public houses, cafes, beach, local parks, town centre, and is perfect for the growing family that wants space and to be in a convenient and well established area. As you step in to the accommodation you are welcomed by a very good sized hallway, which has Oak French doors in to the 36ft open plan lounge/diner, good size kitchen with opening to the utility room, four double bedrooms, downstairs shower room, luxury family bathroom, plus gas central heating, double glazing, a private landscaped rear garden, separate studio room, driveway to the garage.
Other benefits include over the past few years the property has had a new roof, upgraded central heating, double glazed windows replaced, landscaped gardens, and House Fox recommend you book a viewing to see all that this gorgeous house has to offer.
Entrance porch:
Open fronted entrance porch with a pitched roof, light and Oak panel feature front door.
Hallway:
A lovely size and welcoming entrance hallway, which could easily be used as a study area. Two double glazed windows, Oak boarded flooring, radiator, spotlight, Oak French doors opening into the lounge/diner. Stairs to the first floor with feature handrail.
Walk in cupboard:
Double glazed window, floor standing gas fired boiler, wall mounted consumer unit, space to hang coats.
Lounge/diner:
36' 3" x 11' 10" (11.05m x 3.61m) A fantastic open plan lounge/diner with dual aspect. Double glazed window to the front. Oak boarded flooring, radiator, television and telephone points, chimney breast with ornamental recess, double glazed French doors leading in to the Sun room
downstairs shower room:
Double width enclosed shower cubicle with wall mounted shower, close coupled WC, wash hand basin, tiled walls and floors, extractor fan, radiator, spotlights, double glazed window.
Kitchen:
15' 9" x 12' 11" (4.80m x 3.94m) Fitted with a wide range of high gloss cream and high gloss walnut fronted floor and wall units and walnut timber effect worktops, an inset circular sink unit, stainless steel double oven, central island with inset gas hob and wok burner with stainless steel extractor canopy hood and light, radiator, television point, spotlights, chimney breast with ornamental open recess, two double glazed windows, door opening on to the veranda, opening in to the lounge/diner and opening to the utility room.
Utility room:
9' 3" x 7' 3" (2.82m x 2.21m) Fitted with a range of high gloss cream fronted floor units with walnut timber effect work surfaces, inset circular sink unit, plumbing for washing machine and dishwasher, space for American style fridge, Oak boarded flooring, two double glazed windows.
Sun room:
19' 6" x 9' 3" (5.94m x 2.82m) What a lovely room to sit and relax, with heated flooring and two sets of bi-fold doors opening on to the rear garden.
First floor landing:
Double glazed window giving views towards the Mendips. Radiator, spotlights, Oak panel doors to the bathroom and bedrooms
bedroom 1:
14' 10" x 12' 0" (4.52m x 3.66m) Double glazed bay window giving views towards the Mendips, radiator, television point, spotlights, double glazed window to the side, fitted wardobes.
Bedroom 2:
15' 0" x 12' 0" (4.57m x 3.66m) Double glazed window over looking the rear garden and giving an open outlook. Radiator, television point,
bedroom 3:
15' 9" x 10' 2" (4.80m x 3.10m) Double glazed window to the rear with open outlook and over looking the rear garden, radiator, television point.
Bedroom 4:
11' 9" x 7' 6" (3.58m x 2.29m) Double glazed window to the front with views towards the Mendips. Recess, radiator.
Luxury bathroom:
Mosaic tiled panel bath, walk in shower with glazed shower screen, close coupled WC, two double glazed windows, radiator, wash hand basin
studio room:
13' 9" x 7' 3" (4.19m x 2.21m) Light, power, velux window, heated flooring, double glazed patio doors, door to the garage.
Outside:
To the front the garden has been landscaped and is enclosed by stone walling, shingled borders, lawn area, steps up to the front door. Side gate giving access to the rear garden. The rear garden is landscaped, has a a patio area, two good size areas of lawn, an abundance of beautiful flowers and shrubs, and has a South Westerly facing aspect, which makes the most of the afternoon sunshine.
Garage:
22' 10" x 7' 9" (6.96m x 2.36m) The driveway has parking for 1 to 2 vehicles, and leads to the garage which has an electric door, light, power, velux window.
Property Location
Marketed by House Fox
Disclaimer Property descriptions and related information displayed on this page are marketing materials provided by House Fox. estateagents365.uk does not warrant or accept any responsibility for the accuracy or completeness of the property descriptions or related information provided here and they do not constitute property particulars. Please contact House Fox for full details and further information.


