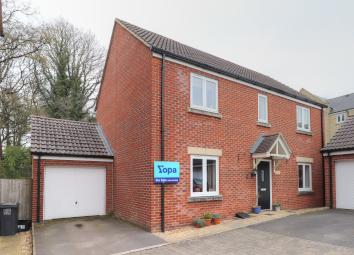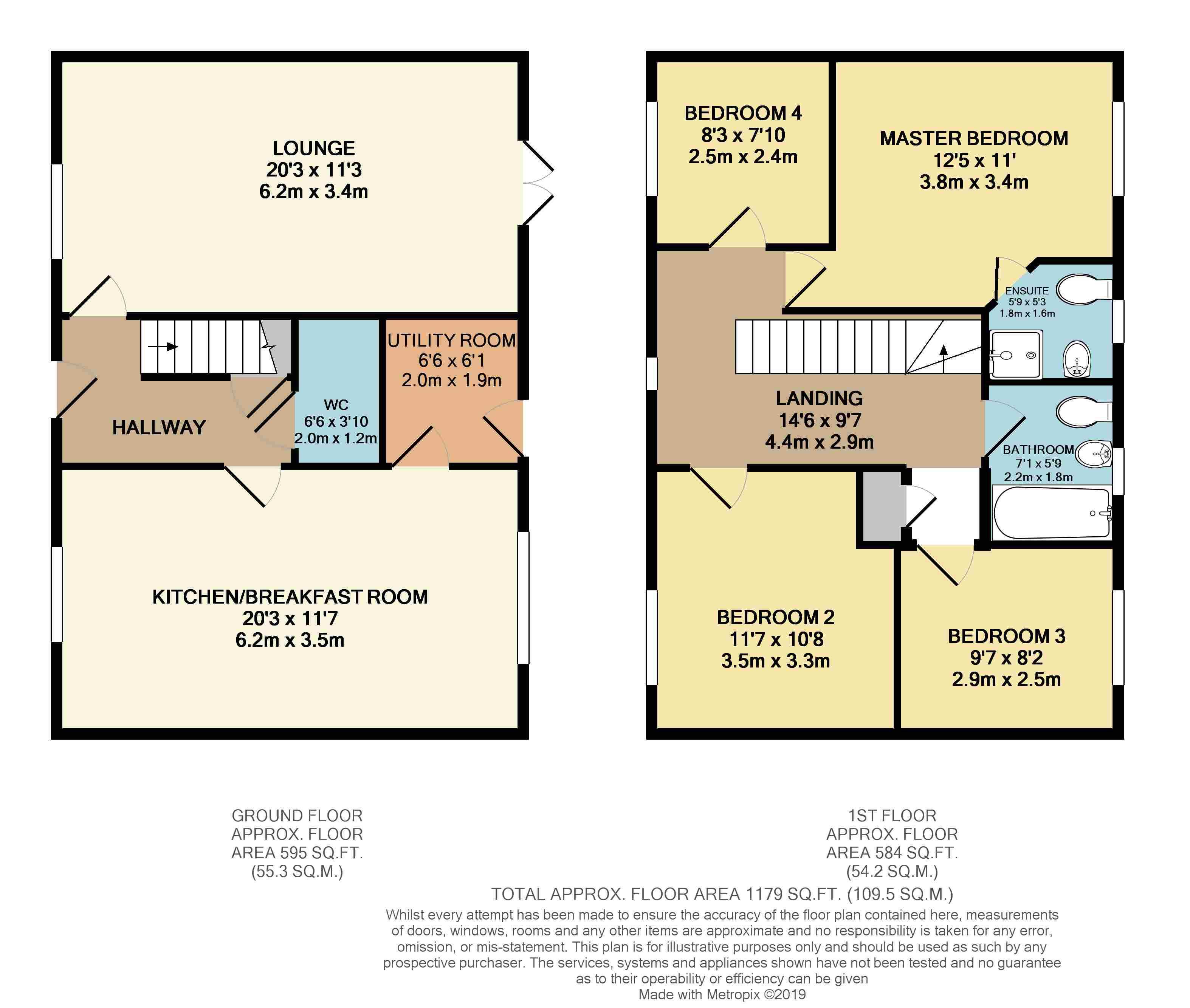Detached house for sale in Warminster BA12, 4 Bedroom
Quick Summary
- Property Type:
- Detached house
- Status:
- For sale
- Price
- £ 345,000
- Beds:
- 4
- Baths:
- 2
- Recepts:
- 1
- County
- Wiltshire
- Town
- Warminster
- Outcode
- BA12
- Location
- Swaledale Road, Warminster BA12
- Marketed By:
- YOPA
- Posted
- 2024-04-07
- BA12 Rating:
- More Info?
- Please contact YOPA on 01322 584475 or Request Details
Property Description
This well presented four bedroom family home is situated in a popular new development on the Frome side of Warminster. Within walking distance of local amenities and the conservation area. Further benefits of this well presented home are a Kitchen/Dining Room, Cloakroom, Lounge, En-Suite to the Master Bedroom, Family Bathroom, Gas Central Heating, Garage and Rear Garden. This quiet location boasts both birds and deer, and very little traffic.
Property Details:
Entrance HallCarpet as laid, radiator.Cloak RoomLow level wc, hand wash basin, radiator, tiled floor.Kitchen/ DinerRange of wall and base units, plumbed for washing machine, stainless steel sink unit with drainer and mixer taps, double glazed window to rear, and integral dishwasher, oven, fridge freezer. Tiled floor. Leading to utility room with integral washing machine and space for tumble dryer.LoungeCarpet as laid, radiator, double glazed window to front, doubles door to garden.First Floor:
Master Bedroom Double glazed window to rear, carpet as laid, and radiator. Views of woodland area.
En-SuiteShower unit, low level wc, hand wash basin, obscure double glazed window to rear, tiled floor.
Bedroom Two Double glazed window to front, radiator, carpet as laid.Bedroom Three Double glazed window to rear, carpet as laid, radiator. Views of woodland area.Bedroom Four Double glazed window to front, carpet as laid, radiator.Family BathroomObscure double glazed window to rear, low level wc, hand wash basin, side paneled bath, partly tiled walls, tiled floor, radiator.LandingCarpet as laid, built in cupboard housing hot water tank, and additional built in cupboard.Rear GardenMainly laid to lawn with patio area, seating area and path to side access.GarageWith up and over garage door with additional driveway parking.
EPC band: C
Property Location
Marketed by YOPA
Disclaimer Property descriptions and related information displayed on this page are marketing materials provided by YOPA. estateagents365.uk does not warrant or accept any responsibility for the accuracy or completeness of the property descriptions or related information provided here and they do not constitute property particulars. Please contact YOPA for full details and further information.


