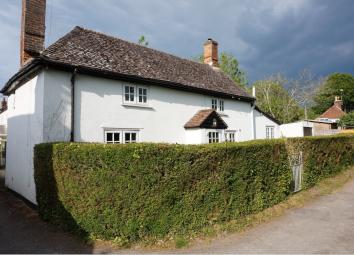Detached house for sale in Warminster BA12, 2 Bedroom
Quick Summary
- Property Type:
- Detached house
- Status:
- For sale
- Price
- £ 300,000
- Beds:
- 2
- Baths:
- 1
- Recepts:
- 1
- County
- Wiltshire
- Town
- Warminster
- Outcode
- BA12
- Location
- Cheapside, Codford, Warminster BA12
- Marketed By:
- Purplebricks, Head Office
- Posted
- 2024-04-22
- BA12 Rating:
- More Info?
- Please contact Purplebricks, Head Office on 024 7511 8874 or Request Details
Property Description
Offered with no onward chain, a two bedroom detached cottage located in a peaceful backwater in the favoured village of Codford St Peter. This period cottage has been renovated to form a perfect village home. Original period features and beams throughout, the cottage has been repainted and re carpeted ready for sale.
Opportunity to extend into a 3 bedroom home and further enlarge the ground floor footprint. Stpp.
The accommodation briefly consists of entrance porch, inner hallway that leads to the living room and the kitchen. There is also a downstairs, refitted, bathroom and rear lobby area. Upstairs there are two double bedrooms. Beautifully presented throughout, the accommodation is extremely well proportioned. Outside there are gardens to the front, side and rear with off street parking and a garage.
The rear garden is mainly laid to lawn. Driveway provides off street hardstanding with access to single detached garage.
Click on the brochure to book a viewing.
Ground Floor
Entrance porch.
UPVC front door. Hard wood glazed internal door.
Inner Hall 5'9” x 3'2”
Open storage space under the stairs. Radiator. Two small cupboards (each side of the kitchen entrance).
Living Room 11'9” x 12'11”
With log burner. Exposed beams, front aspect double glazed window. Radiator, new carpet fitted.
Stairs to the first floor.
Rear lobby 7'2” x 9'4”
This could be a utility or boot room.
UPVC door to the side aspect. Double glazed window to the side aspect. Cupboard housing the boiler (oil).
Bathroom 5'1” x 6'2”
Recently refitted. Short panel enclosed bath with thermostatic shower over. Hand wash basin and W.C. Obscure double glazed window to the front aspect. Part tiled walls. Radiator.
Kitchen 11'8” x 10'2”
Stainless steel sink with mixer tap. Space for a range cooker. Front aspect and rear aspect double glazed windows. Storage cupboard. Tiled floor. Plinth electric heater.
First Floor
Landing
With storage cupboard. Loft access.
Bedroom One 11'9” x 14'2”
A large double bedroom with exposed beams. Front and side aspect double glazed windows. Radiator. New carpet fitted. Period feature latch doors.
Bedroom Two 12' x 8'2”
Again a good sized bedroom with fitted wardrobes each side of the chimney breast. Front and rear double glazed windows. Radiator and new carpet fitted. Period feature latch doors.
Outside
The property sits on a good sized plot with gardens to the front, rear and one side.
There is hard standing and a garage.
To the front of the property the box hedge row gives a good degree of privacy.
The rear garden is mainly laid to lawn.
Oil heating
Septic Tank.
Property Location
Marketed by Purplebricks, Head Office
Disclaimer Property descriptions and related information displayed on this page are marketing materials provided by Purplebricks, Head Office. estateagents365.uk does not warrant or accept any responsibility for the accuracy or completeness of the property descriptions or related information provided here and they do not constitute property particulars. Please contact Purplebricks, Head Office for full details and further information.


