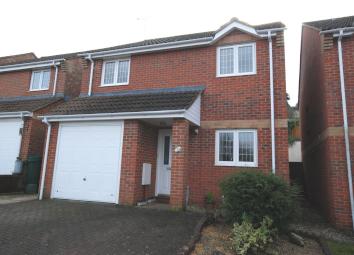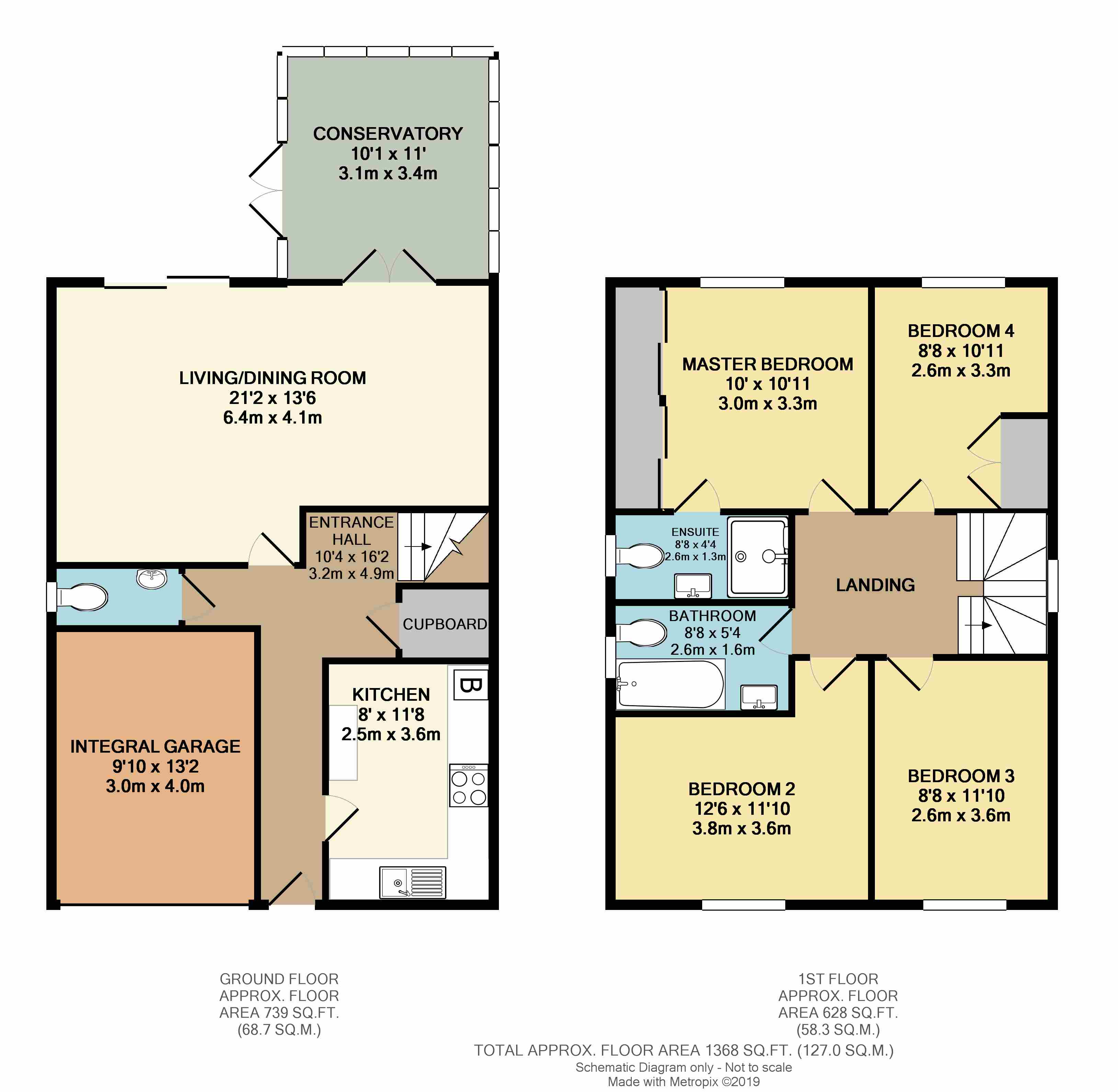Detached house for sale in Warminster BA12, 4 Bedroom
Quick Summary
- Property Type:
- Detached house
- Status:
- For sale
- Price
- £ 285,000
- Beds:
- 4
- Baths:
- 2
- Recepts:
- 1
- County
- Wiltshire
- Town
- Warminster
- Outcode
- BA12
- Location
- Brook Close, Warminster, Wiltshire BA12
- Marketed By:
- Kavanaghs Ltd
- Posted
- 2019-05-05
- BA12 Rating:
- More Info?
- Please contact Kavanaghs Ltd on 01225 839232 or Request Details
Property Description
Situation As part of a small development of four elevated properties completed in 1999 and situated within an established residential area on the southern side of Warminster.
The house is conveniently located with the town centre within a mile.
The town centre offers a wide range of shops and amenities including schools for all ages and a local sports/leisure centre. Warminster also benefits from a main line railway station to London Waterloo and excellent road links to Trowbridge which is approximately 10 miles away.
Description A modern detached house in a cul de sac of only four properties with views to the front over an attractive recreational and children's play area. Having a private shared driveway between the four properties, this attractive and well presented house is being offered with no onward chain.
Owned from new by the current owners, the property has been well maintained throughout and comprises entrance hall, cloakroom, kitchen/breakfast room, living/dining room, conservatory, master bedroom with ensuite shower room, three further bedrooms and family bathroom. The property further benefits from integral garage, double width parking to the front and a landscaped private rear garden with patio area.
Directions From Trowbridge take the A350 to Warminster. Continue along the A350 and straight over the first roundabout onto the A36. At the next roundabout go straight across. On reaching the roundabout signposted Warminster take the first exit left onto Deverill Road. Take the fourth turning on the left hand side into Fore Street and take the first turning left into Church Street. Brook Close can be found immediately on the right hand side.
Accommodation
on the ground floor
entrance hall With entrance door. Stairs to first floor and understair storage cupboard. Laminate flooring. Radiator.
Cloakroom Having a white suite comprising low level wc and wash hand basin. Tiled walls. Tiled floor. Heated towel rail. Wall mounted extractor fan. Obscure PVCu double glazed window to the side.
Kitchen/breakfast room 8' 0" x 11' 8" (2.44m x 3.56m) Having a range of matching wall and base units with rolled edge worktops and tiled splashbacks. Integrated gas hob with electric oven and extractor fan over. Integrated dishwasher. Space for fridge/freezer. Space and plumbing for washing machine. Useful breakfast bar. Tiled flooring. Cupboard housing wall mounted gas fired boiler. PVCu double glazed window to the front. Radiator.
Living/dining room 21' 2" x 13' 6" (6.45m x 4.11m) maximum. With laminate flooring. Double glazed sliding doors opening on to the patio area. Two radiators. PVCu double glazed French doors opening to;
conservatory 10' 1" x 11' 0" (3.07m x 3.35m) Being brick base with double glazed windows on three sides. Laminate flooring. Ceiling fan. French doors to the side opening onto the rear patio area.
On the first floor
landing With access to loft space. Laminate floor. Double glazed window to the side.
Bedroom one 10' 0" x 10' 11" (3.05m x 3.33m) Plus built in wall length wardrobes with sliding doors. Laminate flooring. Double glazed window to the rear. Radiator.
Ensuite Having a white suite comprising low level wc, wash hand basin in vanity unit and generous single shower cubicle. Tiled walls. Tiled floor. Ceiling mounted extractor fan. Heated towel rail. Obscure double glazed window to the side.
Bedroom two 12' 6" x 11' 10" (3.81m x 3.61m) maximum. With laminate flooring. Double glazed window to the front. Radiator.
Bedroom three 8' 8" x 11' 10" (2.64m x 3.61m) With laminate flooring. Double glazed window to the front. Radiator.
Bedroom four 8' 8" x 10' 11" (2.64m x 3.33m) With built in double wardrobe. Laminate flooring. Double glazed window to the rear. Radiator.
Bathroom 8' 8" x 5' 4" (2.64m x 1.63m) Having a white suite comprising bath, wash hand basin in vanity unit and low level wc. Tiled walls. Tiled floor. Heated towel rail. Ceiling mounted extractor fan. Double glazed obscure window to the side.
Integral garage 9' 10" x 13' 2" (3m x 4.01m) With up and over door. Power and light.
Externally
front garden Low maintenance gravelled garden with established shrubs to the side. The property is approached over a block paved double width driveway.
Rear garden Having an attractive and private tiered rear garden with patio area on the lower tier. Wrought iron staircase to the upper tiers. The upper tiers consist of railway sleepers and gravel with shrub and flower beds to furthest points and on both sides. Gated side access leading to the front of the property.
Agents note The property has solar panels which are under a lease agreement (further details are available on request).
Services Main services of gas, electricity, water and drainage are connected. Central heating is from the gas fired boiler (not tested).
Tenure Freehold with vacant possession on completion.
Council tax The property is in Band D with the amount payable for 2018/19 being £1,793.67.
Lettings Kavanaghs offer Full Letting and Management services and are happy to advise purchasers on the let ability. We have estimated the likely rental income on this property to be £900 per calendar month.
Viewings To arrange a viewing please call or email
code 9860 19/02/2019
Property Location
Marketed by Kavanaghs Ltd
Disclaimer Property descriptions and related information displayed on this page are marketing materials provided by Kavanaghs Ltd. estateagents365.uk does not warrant or accept any responsibility for the accuracy or completeness of the property descriptions or related information provided here and they do not constitute property particulars. Please contact Kavanaghs Ltd for full details and further information.


