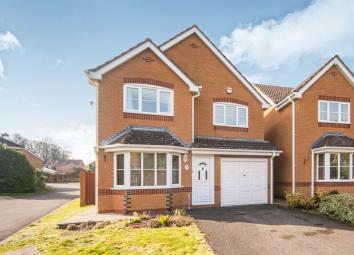Detached house for sale in Warminster BA12, 4 Bedroom
Quick Summary
- Property Type:
- Detached house
- Status:
- For sale
- Price
- £ 340,000
- Beds:
- 4
- Baths:
- 2
- Recepts:
- 2
- County
- Wiltshire
- Town
- Warminster
- Outcode
- BA12
- Location
- Virginia Drive, Warminster BA12
- Marketed By:
- Connells - Trowbridge
- Posted
- 2024-04-24
- BA12 Rating:
- More Info?
- Please contact Connells - Trowbridge on 01225 839224 or Request Details
Property Description
Summary
Modern Style Detached Family Home on the outskirts of Warminster. Positioned at the end of cul de sac with views of adjoining farmland the accommodation is afforded Lounge, Dining Room, Kitchen, Utility, Four Bedrooms - One with En Suite & Family Bathroom. A viewing is strongly recommended.....
Description
Located on the Westbury side of Warminster, bordering farmland and with good access to the A36, is this Modern Style Detached Four Bedroom Family Home. The property is in a cul de sac and benefits include Integral Garage, Driveway and Further Parking Space opposite. Enclosed Garden to the Rear offering excellent Outdoor Entertaining Space. Internally the accommodation comprises Bay Fronted Lounge, Dining Room, Kitchen & Utility Room whilst the First Floor there are Four Good Size Bedrooms - Master having an En Suite and further Family Bathroom. This would make a Great Forever Home for a Growing Family........
The location of this family home offers great access to the A36 which connects Bath to Southampton. Nearby is historic Longleat House - a must see stately home and estate offering a wealth of things to do and see including Heavens Gate and, of course Warminster borders Salisbury Plain - a substantial military base.
Warminster has its own Railway Station, Theatre & Hospital / Health Centre and offers a good range of shops & cafe's.......
Entrance
Double glazed door to front. Door opening to Lounge.
Lounge 13' 4" excl bay x 12' 8" ( 4.06m excl bay x 3.86m )
Bay to the front aspect with double glazed windows. Fire place with gas fire. TV & telephone points. Radiator. Door to Dining Room.
Dining Room 12' 2" excl recess x 9' 4" ( 3.71m excl recess x 2.84m )
Double glazed sliding patio doors to rear, leading out to garden. Radiator. Stairs to first floor landing with wooden banisters and balustrades and storage cupboard under. Door to Kitchen.
Kitchen 9' 3" x 8' 7" ( 2.82m x 2.62m )
Double glazed window to rear, overlooking garden. Comprising a comprehensive range of wall, base and drawer units with work surfaces and part tiled walls. Inset fibreglass sink and drainer. Space for freestanding cooker with cookerhood over. Space for appliances. Access to Utility Room.
Utility Room 5' 1" x 4' 6" ( 1.55m x 1.37m )
Double glazed door to side, leading out to garden. Door to Cloakroom. Continuation of wall units and work tops with space under for appliances.
Cloakroom
Suite comprising low level wc and wash hand basin. Radiator.
First Floor Landing
Stairs rising from Dining Room with half turn. Built in airing cupboard. Loft access. Doors to Bedrooms & Bathroom.
Master Bedroom 11' 7" x 11' 1" ( 3.53m x 3.38m )
Double glazed window to front aspect. Built in wardrobe cupboards. TV point. Radiator. Door to En Suite.
En Suite
Double glazed obscure window to side. Suite comprising walk in shower cubicle, wash hand basin and low level wc. Part tiled walls. Radiator.
Bedroom Two 10' x 9' 2" ( 3.05m x 2.79m )
Double glazed window to rear overlooking garden. Radiator.
Bedroom Three 9' 8" x 7' 10" excl recess ( 2.95m x 2.39m excl recess )
Double glazed window to front aspect. Radiator.
Bedroom Four 10' 9" x 6' 6" excl recess ( 3.28m x 1.98m excl recess )
Double glazed window to rear aspect, overlooking garden. Radiator.
Family Bathroom
Obscure double glazed window to side. Suite comprising bath with wall mounted shower over, wash hand basin and low level wc. Part tiled walls. Radiator.
Front Garden
Laid to lawn with paved path to the side which provides to rear garden via gate. Driveway to the front of the integral garage with additional parking space opposite the property.
Integral Garage
Single up and over door. Power and light.
Rear Garden
Enclosed by wall and fencing. Paved patio area with remaining being laid to lawn. Borders containing selection of shrubs and plants. Garden shed.
1. Money laundering regulations - Intending purchasers will be asked to produce identification documentation at a later stage and we would ask for your co-operation in order that there will be no delay in agreeing the sale.
2: These particulars do not constitute part or all of an offer or contract.
3: The measurements indicated are supplied for guidance only and as such must be considered incorrect.
4: Potential buyers are advised to recheck the measurements before committing to any expense.
5: Connells has not tested any apparatus, equipment, fixtures, fittings or services and it is the buyers interests to check the working condition of any appliances.
6: Connells has not sought to verify the legal title of the property and the buyers must obtain verification from their solicitor.
Property Location
Marketed by Connells - Trowbridge
Disclaimer Property descriptions and related information displayed on this page are marketing materials provided by Connells - Trowbridge. estateagents365.uk does not warrant or accept any responsibility for the accuracy or completeness of the property descriptions or related information provided here and they do not constitute property particulars. Please contact Connells - Trowbridge for full details and further information.


