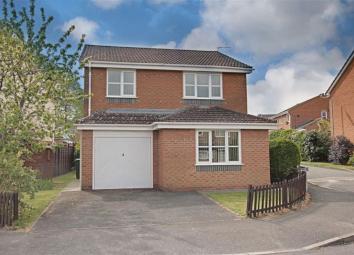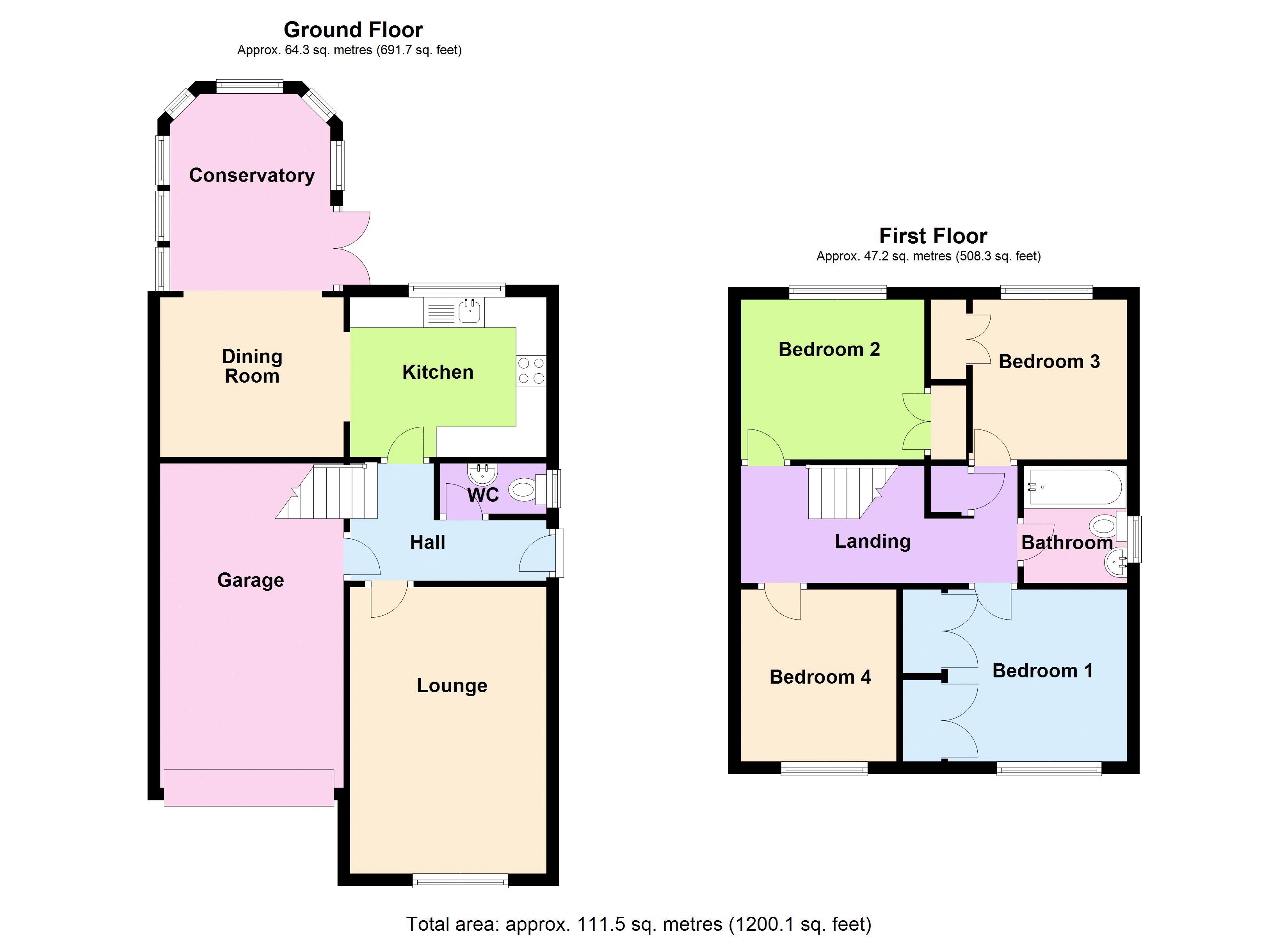Detached house for sale in Warminster BA12, 4 Bedroom
Quick Summary
- Property Type:
- Detached house
- Status:
- For sale
- Price
- £ 319,950
- Beds:
- 4
- Baths:
- 2
- Recepts:
- 3
- County
- Wiltshire
- Town
- Warminster
- Outcode
- BA12
- Location
- Minster View, Warminster BA12
- Marketed By:
- Wrights Residential
- Posted
- 2024-03-03
- BA12 Rating:
- More Info?
- Please contact Wrights Residential on 01225 839230 or Request Details
Property Description
Wrights Residential are delighted to bring to the market this spacious four bedroom detached home. The property benefits from new carpets, newly redecorated, open plan kitchen/diner and conservatory, private south west facing rear garden, gas central heating, PVCu double glazing, integrated garage and driveway parking for 2 vehicles. The property is sold with the benefit of no onward chain!
Situation
Minster View is situated in a lovely residential estate less than a mile from the town centre of Warminster.
The town of Warminster offers a wide range of shopping and leisure facilities including a library, sports centre, swimming pool, schools, churches, doctors' and dentists' surgeries, hospital and post office.
Warminster also benefits from a main line railway station to London Waterloo whilst the nearby A303 provides excellent road links to London to the east and Exeter to the west.
Local attractions include Longleat House and Safari Park, Shearwater Lake, Stourhead and Salisbury Plain.
The Property Comprises
Ground Floor
Entrance Hall
With PVCu double glazed front door, newly fitted carpet, radiator, coved ceiling, stairs to the first floor and doors to the lounge, downstairs w.C, kitchen and garage.
Cloakroom
With white suite comprising w.C, hand basin, radiator and obscured PVCu double glazed window to the side.
Lounge (15' 5'' x 11' 4'' (4.71m x 3.46m))
With new carpet, two radiators, television point, telephone point, dado rail, attractive fireplace surround, coved ceiling and PVCu double glazed window to the front.
Kitchen (10' 7'' x 8' 8'' (3.23m x 2.63m))
With a range of eye level and base units, rolled edge worktops with tiled splashbacks, integrated oven and hob with extractor hood over, space for fridge freezer and washing machine, sink/drainer and PVCu double glazed window to the rear. Arch opening into...
Dining Room (9' 11'' x 8' 8'' (3.02m x 2.63m))
With new carpet, double panel radiator and dado rail. Arch into...
Conservatory (10' 3'' x 9' 3'' (3.12m x 2.82m) max)
Of PVCu construction with a dwarf brick will and pitched roof, PVCu double glazed french doors opening onto the rear garden.
First Floor
Landing
With loft hatch, radiator and airing cupboard.
Bedroom 1 (12' 1'' x 9' 3'' (3.69m x 2.83m))
With a range of fitted wardrobes, telephone point, radiator and PVCu double glazed window to the front.
Bedroom 2 (9' 10'' x 9' 0'' (2.99m x 2.74m))
With radiator, built in wardrobe, dado rail and PVCu double glazed window to the rear.
Bedroom 3 (9' 4'' x 9' 0'' (2.84m x 2.75m))
With radiator, built in wardrobe and PVCu double glazed window to the rear.
Bedroom 4 (9' 3'' x 8' 6'' (2.83m x 2.60m))
With radiator and PVCu double glazed window to the front.
Bathroom
With tiled flooring, white suite comprising bath with mains shower over, low level w.C, pedestal hand basin, double panel radiator and obscured PVCu double glazed window to the side.
Garage (17' 6'' x 9' 1'' (5.33m x 2.77m))
With up and over door to the front, internal door to the entrance hall, power and lighting.
Externally
To The Front
The driveway provides off road parking for two vehicles in front of the garage. A path to the left provides access to the rear, next to an area laid to lawn with a storage shed. A path to the right leads to the front door and on to the rear garden.
To The Rear
The private south west facing rear garden is enclosed by fencing and high hedging and is laid to lawn with a patio seating area. The is an outside tap and paths to either side of the property providing access to the front driveway.
Council Tax
The property is currently in council tax band D with the rate payable for 2019/2020 being £1,865.97.
Disclaimer
While every reasonable effort is made to ensure the accuracy of descriptions and content, we should make you aware of the following guidance or limitations: The Agent has not tested any apparatus, equipment, fixtures and fittings or services and so cannot verify that they are in working order or fit for the purpose. A Buyer is advised to obtain verification from their Solicitor or Surveyor. References to the Tenure of a Property are based on information supplied by the Seller. The Agent has not had sight of the title documents. A Buyer is advised to obtain verification from their Solicitor. Items shown in photographs are not included unless specifically confirmed with the Vendor’s solicitor. They may however be available by separate negotiation. The room sizes are approximate and only intended as general guidance. You must verify the dimensions carefully to satisfy yourself of their accuracy.
Property Location
Marketed by Wrights Residential
Disclaimer Property descriptions and related information displayed on this page are marketing materials provided by Wrights Residential. estateagents365.uk does not warrant or accept any responsibility for the accuracy or completeness of the property descriptions or related information provided here and they do not constitute property particulars. Please contact Wrights Residential for full details and further information.


