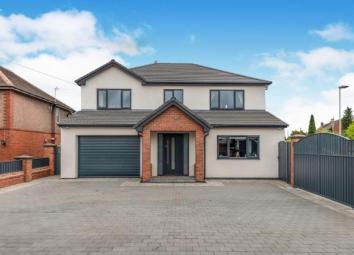Detached house for sale in Walsall WS6, 4 Bedroom
Quick Summary
- Property Type:
- Detached house
- Status:
- For sale
- Price
- £ 480,000
- Beds:
- 4
- Baths:
- 1
- Recepts:
- 1
- County
- West Midlands
- Town
- Walsall
- Outcode
- WS6
- Location
- Walsall Road, Great Wyrley, Walsall, Staffordshire WS6
- Marketed By:
- Bairstow Eves - Cannock Sales
- Posted
- 2024-04-21
- WS6 Rating:
- More Info?
- Please contact Bairstow Eves - Cannock Sales on 01543 526764 or Request Details
Property Description
A truly stunning four bedroom detached family home located in a sought after village location. Refurbished throughout to the highest of standards by it current owners and fitted with individually controlled heating throughout, this home offers in brief a spacious lounge, refitted kitchen/diner fitted with high quality appliances and bi-folding doors opening to rear garden, utility room, store room ( versatile for a variety of uses), and guest WC. To the first floor are four bedrooms, the master with a breathtaking en-suite shower room and luxurious family bathroom with walk in double shower and egg-shaped bath. Externally to the rear is a wrap around garden comprising of spacious patio area and artificial, low maintenance lawn. To the front is a gated block paved driveway boasting parking for a multitude of vehicles and part garage for storage.
Luxurious family homeSought after village location
open plan kitchen/diner
four bedrooms
en-suite shower room
stunning family bathroom
gated driveway
utility area
high quality finish throughout
Porch x . Composite door with obscure window panels to front elevation, polished tiled floor with under floor heating.
Entrance hallway x . Polished tiled floors with under floor heating, ceiling spotlighting, doors off to Lounge, Kitchen and Guest WC.
Lounge21'10" x 14' (6.65m x 4.27m). Double glazed windows to front and side elevation, polished tiled floor with under floor heating, television point, ceiling spotlighting, double doors opening to kitchen/diner.
Kitchen/Diner33'10" x 12'9" (10.31m x 3.89m). Double glazed bi-folding doors opening to rear garden, double glazed windows to rear and side elevation, fitted with a range of high gloss self closing wall mounted and base units, granite work top, induction hob with 'Neff' extractor over, electric double oven, integral microwave, space for American fridge freezer, central island with granite work top and self closing high gloss base units and drawers, integral dishwasher, television point, polished floor with under floor heating and ceiling spotlighting.
Utility7'7" x 4'7" (2.31m x 1.4m). Double glazed window to side elevation, space for washing machine and tumble dryer, polished floor with under floor heating.
Store Room11'9" x 7'9" (3.58m x 2.36m). Double glazed door to side elevation, wash hand basin, television point, heated towel rail, door off to part garage.
Guest WC x . Wash hand basin unit, low level WC, heated towel rail, polished tile floor with under floor heating, ceiling spotlighting.
Bedroom One18'8" x 11'2" (5.7m x 3.4m). Double glazed windows to front and side elevation, built in wardrobes, television point, wall mounted radiator.
En-suite Shower x . Double glazed obscure window to rear and side elevation, egg shaped wash hand basin with fitted vanity unit, coupled WC, walk in double shower with rain head shower, fitted overhead mirrored cabinet with built in lighting, tiled walls and floors with under floor heating.
Bedroom Two12'9" x 11'11" (3.89m x 3.63m). Double glazed window to front elevation, wall mounted radiator, television point, ceiling spotlighting.
Bedroom Three11'9" x 11'9" (3.58m x 3.58m). Double glazed window to rear elevation, wall mounted radiator, television point, ceiling spotlighting.
Bedroom Four9'10" x 7'9" (3m x 2.36m). Double glazed window to front elevation, wall mounted radiator, ceiling spotlighting.
Family Bathroom9'10" x 8'8" (3m x 2.64m). Double glazed obscure window to rear elevation, modern egg shaped bath with matching wash hand basin and fitted vanity unit with marble top, low level WC, walk in double shower with rain head shower, over head mirrored cupboard with lighting, ceiling spotlighting, tiled wall and floor with under floor heating.
Rear x . Paved patio area with low maintenance garden to the side with artificial lawn.
Front x . Gated blocked paved driveway for numerous vehicles and part garage for storage. Side gate access to rear garden.
Property Location
Marketed by Bairstow Eves - Cannock Sales
Disclaimer Property descriptions and related information displayed on this page are marketing materials provided by Bairstow Eves - Cannock Sales. estateagents365.uk does not warrant or accept any responsibility for the accuracy or completeness of the property descriptions or related information provided here and they do not constitute property particulars. Please contact Bairstow Eves - Cannock Sales for full details and further information.


