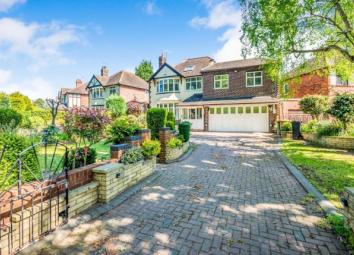Detached house for sale in Walsall WS3, 5 Bedroom
Quick Summary
- Property Type:
- Detached house
- Status:
- For sale
- Price
- £ 375,000
- Beds:
- 5
- Baths:
- 2
- Recepts:
- 3
- County
- West Midlands
- Town
- Walsall
- Outcode
- WS3
- Location
- Stoney Lane, Bloxwich, Walsall, West Midlands WS3
- Marketed By:
- Dixons Estate Agents - Willenhall Sales
- Posted
- 2024-04-07
- WS3 Rating:
- More Info?
- Please contact Dixons Estate Agents - Willenhall Sales on 01902 596628 or Request Details
Property Description
A traditional five bedroom extended detached family home situated on a well sought after road in Bloxwich, Walsall. Benefitting from ample off road parking, a double garage, porch, entrance hall, lounge, dining room, conservatory, downstairs shower room, family bathroom and an en suite shower room. A viewing is essential to appreciate the space of accommodation available. This property is situated over three levels and would make an excellent family home. Call Dixons Estate Agents on .
Traditional Extended Detached Family Home
Five Bedrooms
Lounge And Dining Room
Conservatory
Downstairs Shower Room
Family Bathroom
En Suite Shower Room
Loft Bedroom
Double Garage
Driveway
Front x . Approach via electric gates with an intercom system accessing a block paved driveway with an enclosed lawned garden, lighting, display borders and shrubbery. Double glazed front door into the porch.
Porch x . Double glazed windows facing the front and side elevations, door to the hall.
Hall x . Radiator, stairs to the first floor, under stairs storage cupboard, doors to the lounge and kitchen.
Lounge11'1" x 22' (3.38m x 6.7m). Double glazed bay window facing the front elevation, two radiators, feature fireplace with a gas fire, sliding doors to the dining room.
Dining Room11'1" x 10'4" (3.38m x 3.15m). Radiator, door to the kitchen and double glazed sliding patio doors opening to the conservatory.
Conservatory11'7" x 11'3" (3.53m x 3.43m). Double glazed French doors opening to the rear garden, double glazed windows facing the side and rear elevations.
Kitchen17'11" x 7'5" (5.46m x 2.26m). Double glazed window facing the rear elevation, door to the garage and hall, wall mounted cupboards and base units, one and a half sink and drainer unit, built in gas hob, double electric oven, extractor, part tiled walls, radiator, vinyl flooring.
Garage x . Door to the rear garden, opening doors to the front, door to the downstairs shower room.
Shower Room x . Single glazed frosted window facing the rear elevation, radiator, low level WC, wash hand basin, shower area with a mixer shower over, extensively tiled walls.
Landing x . Radiator, doors to the bedrooms and bathroom, stairs leading to the loft room.
Bedroom 119' x 15' (5.8m x 4.57m). Two double glazed windows facing the front elevation, double glazed window facing the rear elevation, two radiators, access to the en suite shower room.
Ensuite x . A three piece suite comprising; a low level WC, wash hand basin, shower cubicle with a mixer shower over, heated towel rail, tiled walls and flooring.
Bedroom 29'10" x 13'1" (3m x 3.99m). Double glazed bay window facing the front elevation, radiator, built in wardrobe.
Bedroom 39'10" x 12'10" (3m x 3.91m). Double glazed windows facing the rear, double glazed door opening to the balcony.
Bedroom 47'6" x 7'3" (2.29m x 2.2m). Double glazed window facing the front elevation, radiator, built in wardrobe.
Bathroom x . Five piece suite comprising; a corner bath, shower cubicle with a mixer shower over, low level WC, wash hand basin, bidet, radiator, extensively tiled walls, vinyl flooring, double glazed frosted window facing the rear elevation.
Loft Bedroom/ Study15'7" x 10' (4.75m x 3.05m). Three skylight windows.
Rear Garden x . Mostly lawned, paved patio area, winding pathway, Koi Karp pool, greenhouse, brick built workshop with power points and lighting, trees and shrubbery.
Property Location
Marketed by Dixons Estate Agents - Willenhall Sales
Disclaimer Property descriptions and related information displayed on this page are marketing materials provided by Dixons Estate Agents - Willenhall Sales. estateagents365.uk does not warrant or accept any responsibility for the accuracy or completeness of the property descriptions or related information provided here and they do not constitute property particulars. Please contact Dixons Estate Agents - Willenhall Sales for full details and further information.


