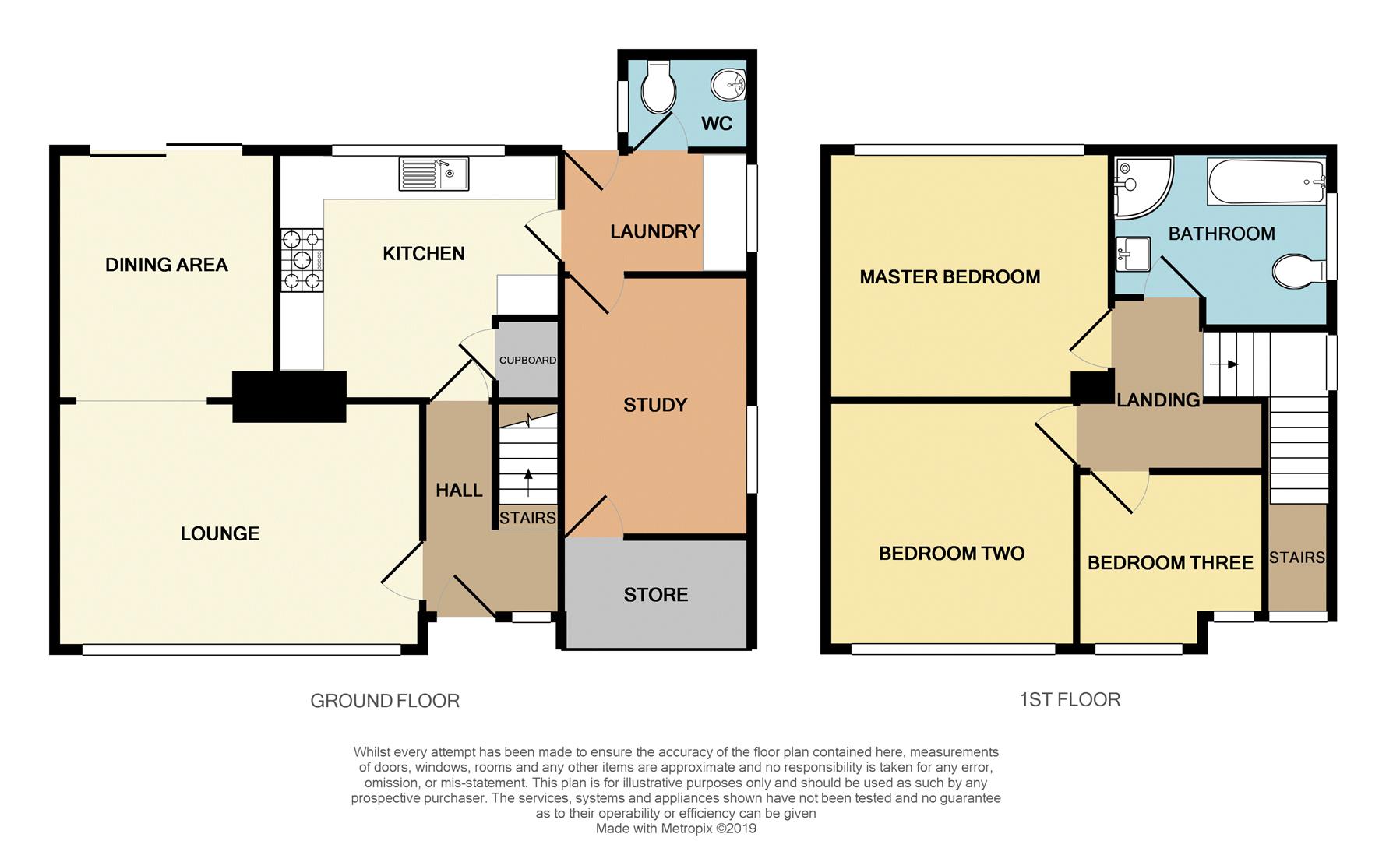Detached house for sale in Walsall WS3, 3 Bedroom
Quick Summary
- Property Type:
- Detached house
- Status:
- For sale
- Price
- £ 270,000
- Beds:
- 3
- Baths:
- 1
- Recepts:
- 1
- County
- West Midlands
- Town
- Walsall
- Outcode
- WS3
- Location
- Sanstone Road, Bloxwich WS3
- Marketed By:
- Goodchilds - Walsall
- Posted
- 2024-04-07
- WS3 Rating:
- More Info?
- Please contact Goodchilds - Walsall on 01922 312016 or Request Details
Property Description
Refurbished traditional detached property located in a desirable area of Bloxwich close to lower farm primary & walsall academy and offered with no onward chain.
Goodchilds Estate Agents are delighted to offer with no upward chain this impressively refurbished detached home set in a desirable area of Bloxwich within easy reach of the local High Street, Lower Farm Primary and Walsall Academy schools and King George V Playing fields. Less than a mile away is Bloxwich Train Station providing regular links to Walsall, Birmingham New Street and onto London Euston. Other amenities locally include Bloxwich Golf Club and bus routes to local areas. Main road links offer easy access to Cannock, Wolverhampton and the M6 and M6 Toll road.
Approach Via
Crete print drive and canopied front door into:-
Entrance Hallway
Stairs to first floor, high level double glazed window to front and doors to:-
Lounge (11'5''x 17'1'')
Feature fireplace with gas burner, double glazed window to front and opening to:
Dining Area (12'0''x 10'0'')
Sliding patio doors with access to rear garden.
Breakfast Kitchen (13'6''x 11'6'')
Expensively re-fitted kitchen with a range of units, built-in appliances, double glazed window to rear and doors to the storage cupboard and laundry room/WC.
Laundry Room
Ceramic floor tiling, double glazed window to side, door to rear garden and doors into:
Guest Wc
Double glazed window to side, low level WC, pedestal wash hand basin, radiator, ceramic floor tiling, splash tile behind sink.
Study/Converted Garage
Converted to offer a useful study/games room with a double glazed window to the side and a door into a storage area.
First Floor Landing
Double glazed window to the side and doors to:-
Bedroom One (12'11''x 11'6'')
Double glazed window to the rear
Bedroom Two (11'6''x 11'4'')
Double glazed window to the front.
Bedroom Three (8'4''x 8'2'')
Double glazed window to the front.
Bathroom
Refitted bathroom suite with panel bath, corner shower cubicle, WC, sink unit and bidet.
Rear Garden
Paved patio area leading to lawn. Garden contains mature shrubs and trees, fenced to all sides and a gate accessing the driveway.
Property Location
Marketed by Goodchilds - Walsall
Disclaimer Property descriptions and related information displayed on this page are marketing materials provided by Goodchilds - Walsall. estateagents365.uk does not warrant or accept any responsibility for the accuracy or completeness of the property descriptions or related information provided here and they do not constitute property particulars. Please contact Goodchilds - Walsall for full details and further information.


