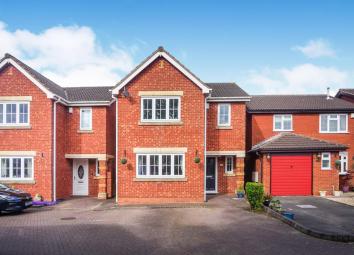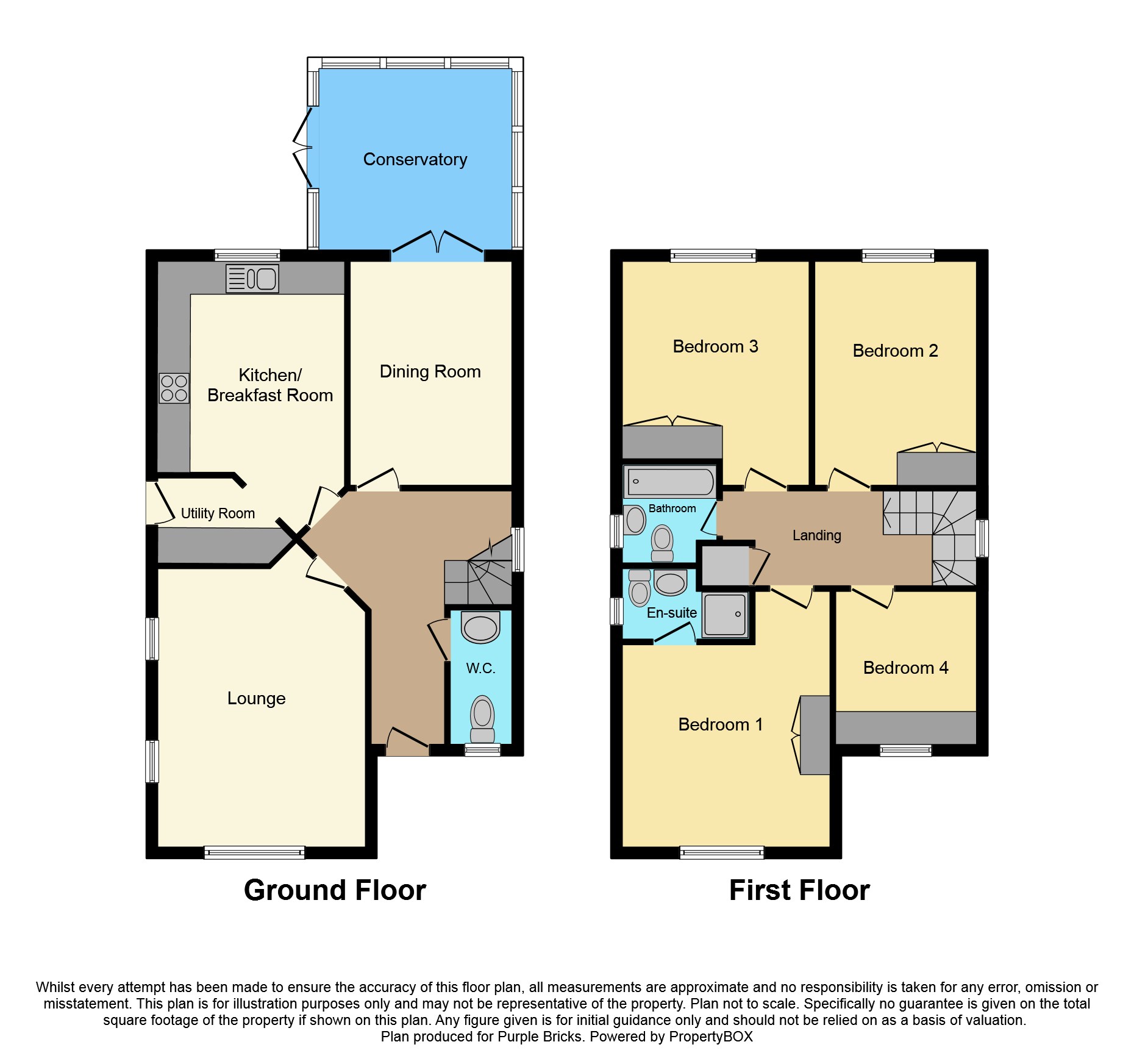Detached house for sale in Walsall WS8, 4 Bedroom
Quick Summary
- Property Type:
- Detached house
- Status:
- For sale
- Price
- £ 250,000
- Beds:
- 4
- Baths:
- 1
- Recepts:
- 2
- County
- West Midlands
- Town
- Walsall
- Outcode
- WS8
- Location
- Waterside Way, Walsall WS8
- Marketed By:
- Purplebricks, Head Office
- Posted
- 2024-04-07
- WS8 Rating:
- More Info?
- Please contact Purplebricks, Head Office on 024 7511 8874 or Request Details
Property Description
Stunning well presented and spacious four bedroom family home.
Sitting at the end of a sought after cul-de-sac sits this delightful house with accommodation boasting entrance hallway, living room, dining room, newly fitted breakfast kitchen and utility area, four bedrooms. Ensuite shower room to the master, bathroom and guest w/c.
Outside sits ample off road parking, a garage to the front and patio and lawned gardens to the rear.
Entrance Hall
Dog leg staircase off to the first floor, useful storage cupboard, wooden flooring, radiator and doors to
Guest W.C.
Double glazed window to the front, radiator, wash hand basin and w/c
Living Room
16'4" plus recess x 11'6" max
A bright room with three double glazed windows, one to the front and two to the side, radiator and wood flooring
Dining Room
11'2" x 8'7"
Double glazed French doors to the conservatory and radiator
Kitchen/Breakfast
9'8" x 9'7" min
Newly fitted kitchen with a range of base and wall units with high gloss doors, square edge modern work top over with built in one and half bowl sink and drainer, there is space for range gas cooker with stainless steel chimney style cooker hood over.
The room also offers a double glazed window over looking the rear garden and space for a breakfast table
Utility Area
5'0" max x 6'7" max (irregular shaped room)
Worktops with space for washing machine and dryer beneath, wall mounted boiler and door to the side
Conservatory
9'1" x 8'7"
Double glazed windows to rear and sides and French doors to the side
Landing
Spacious landing with storage cupboard and feature wall and double glazed window to the side
Bedroom One
11'7" including wardrobes x 10'10" plus door recess
Double glazed window to the front, built in double wardrobe with concertina doors, radiator and door to ensuite
En-Suite
Suite comprising of wash hand basin, w/c and shower cubicle with power shower. Tiling to splash prone areas and floor, double glazed window to the side and radiator
Bedroom Two
11'6" including wardrobes x 9'1"
Double glazed window to the rear, built in double wardrobe with concertina doors and radiator
Bedroom Three
9'5" x 8'8" into wardrobes pluss door recess
Double glazed window to the rear, built in double wardrobe with concertina doors and radiator
Bedroom Four
8'11" x 6'11"
Double glazed window to the front and radiator
Bathroom
Suite comprising of w/c, wash hand basin and bath with power shower over, there is tiling to splash prone areas, radiator and double glazed window to the side
Rear Garden
With patio area and lawn beyond, a further blocked paved area sits toward the rear with fenced boundaries and gate to the front
Garage
With up and over door, the garage sits oppposite the property.
Property Location
Marketed by Purplebricks, Head Office
Disclaimer Property descriptions and related information displayed on this page are marketing materials provided by Purplebricks, Head Office. estateagents365.uk does not warrant or accept any responsibility for the accuracy or completeness of the property descriptions or related information provided here and they do not constitute property particulars. Please contact Purplebricks, Head Office for full details and further information.


