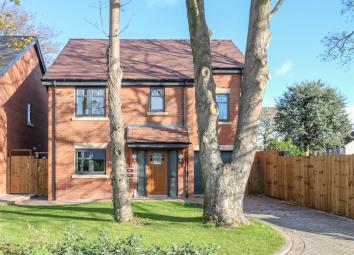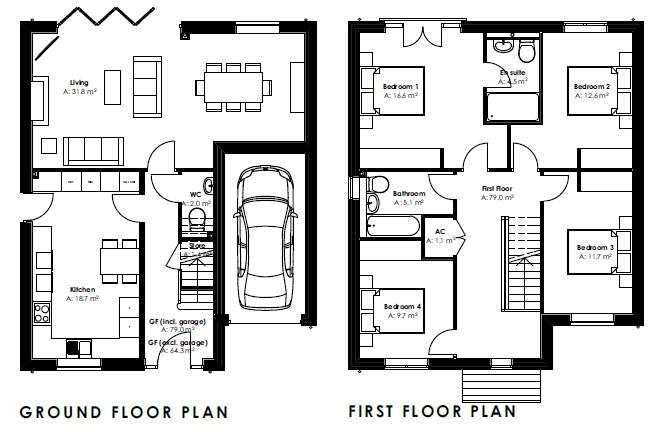Detached house for sale in Walsall WS9, 4 Bedroom
Quick Summary
- Property Type:
- Detached house
- Status:
- For sale
- Price
- £ 430,000
- Beds:
- 4
- County
- West Midlands
- Town
- Walsall
- Outcode
- WS9
- Location
- Rookery Lane, Aldridge, Walsall WS9
- Marketed By:
- Anchor Estates Limited
- Posted
- 2024-04-07
- WS9 Rating:
- More Info?
- Please contact Anchor Estates Limited on 01922 345931 or Request Details
Property Description
***Open Day 22nd/23rd June 10 .00 - 4.00***
*Executive Detached Residence *
*Delightful Location* Individual Design* Superior Quality* Open Plan Design* Help to Buy
*Assisted Move Scheme* 4 Bedrooms* 2 Bathrooms* Garage* Landscaped Gardens* Energy Efficient*
The Croft
Eight executive detached homes, offering luxurious living in a secluded village location.
Location
A highly sought after development situated in the popular village of Aldridge, boasting a number of well regarded primary and secondary schools, access to recreational space, a great transport network and vibrant high street and shopping area.
Plot 8
Set over two floors comprising of 4 bedrooms and 2 bathrooms.
Description
This 4-bedroom property offers an open plan living/dining area on the ground floor, along with a spacious kitchen. Also included on the ground floor is a utility room, storage cupboard and WC. The first floor comprises of a house bathroom and four sizeable bedrooms, one with en suite shower room.
There is an integral single garage with driveway and gardens to front & rear.
Accommodation
Ground Floor:
Living/Dining - 31.8 m2 / 342.3 Sq ft
Kitchen - 18.7 m2 / 201.3 Sq ft
WC - 2 m2 / 21.5 Sq ft
Store - 1.4 m2 / 15.1 Sq ft
First Floor:
Bedroom 1 - 16.6 m2 / 178.7 Sq ft
En-suite - 4.5 m2 / 48.4 Sq ft
Bedroom 2 - 12.6 m2 / 135.6 Sq ft
Bedroom 3 - 11.7 m2 / 125.9 Sq ft
Bedroom 4 - 9.7 m2 / 104.4 Sq ft
Bathroom - 5.1 m2 / 54.9 Sq ft
Airing Cupboard - 1.1 m2 / 11.8 Sq ft
Nhbc
Owl Homes is a forward thinking new home developer with a real commitment to the traditional values of quality, craftsmanship and service. Owl Homes strives to push the boundaries of modern living using innovative construction methods, materials and skill sets to deliver exemplar developments.
Owl Homes is a family-run, house-builder combining years of expertise with a commitment to customer service and delivering your dream new home. As an NHBC registered builder all of our homes come with the peace of mind of an NHBC 10 year warranty.
Specifications
Bespoke staircase with Ash handrails.
Oak veneered internal doors.
Hammonds fitted wardrobes to master bedroom.
Television points to all bedrooms.
LED downlighters to all wet rooms.
Luxury kitchens with superior solid worktops.
Under wall unit lighting.
A selection of integrated appliances.
Villeroy & Boch/Bristan sanitaryware.
Low level shower trays with glass wet room panels/cubicles.
Heated towel rails.
External taps.
Porcelanosa tiles.
Bi-fold external doors.
Composite external doors.
Turfed rear and front gardens.
10 year new build warranty.
Garage and block paved driveway.
Agents Note
We have not inspected nor tested any of the appliances or services and prospective purchasers should satisfy themselves as to the satisfactory operation there of. All measurements given are approximate and for guidance purposes only. Images may refer to the show home interior. The developer operates a policy of continuous development and improvement and reserves the right to alter or amend the specification up to build completion.
Tenure
We have been advised by the Developer that the property is freehold. We have not been able to confirm this by reference to the title deeds and therefore prospective purchasers are advised to obtain verification from the vendors solicitors during pre-contract enquiries.
Mortgage Advice
Our associated independent financial advisers can help you buy the house you want.
Your home is at risk if you do not keep up the repayments on a mortgage or other secured loan.
Viewings
By prior appointment to be made with Anchor Estates. Please check for Show Home opening times alternatively.
Property Location
Marketed by Anchor Estates Limited
Disclaimer Property descriptions and related information displayed on this page are marketing materials provided by Anchor Estates Limited. estateagents365.uk does not warrant or accept any responsibility for the accuracy or completeness of the property descriptions or related information provided here and they do not constitute property particulars. Please contact Anchor Estates Limited for full details and further information.


