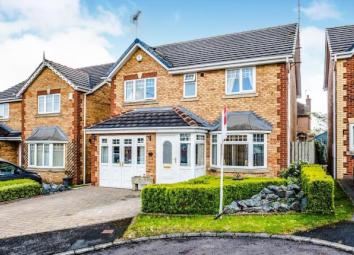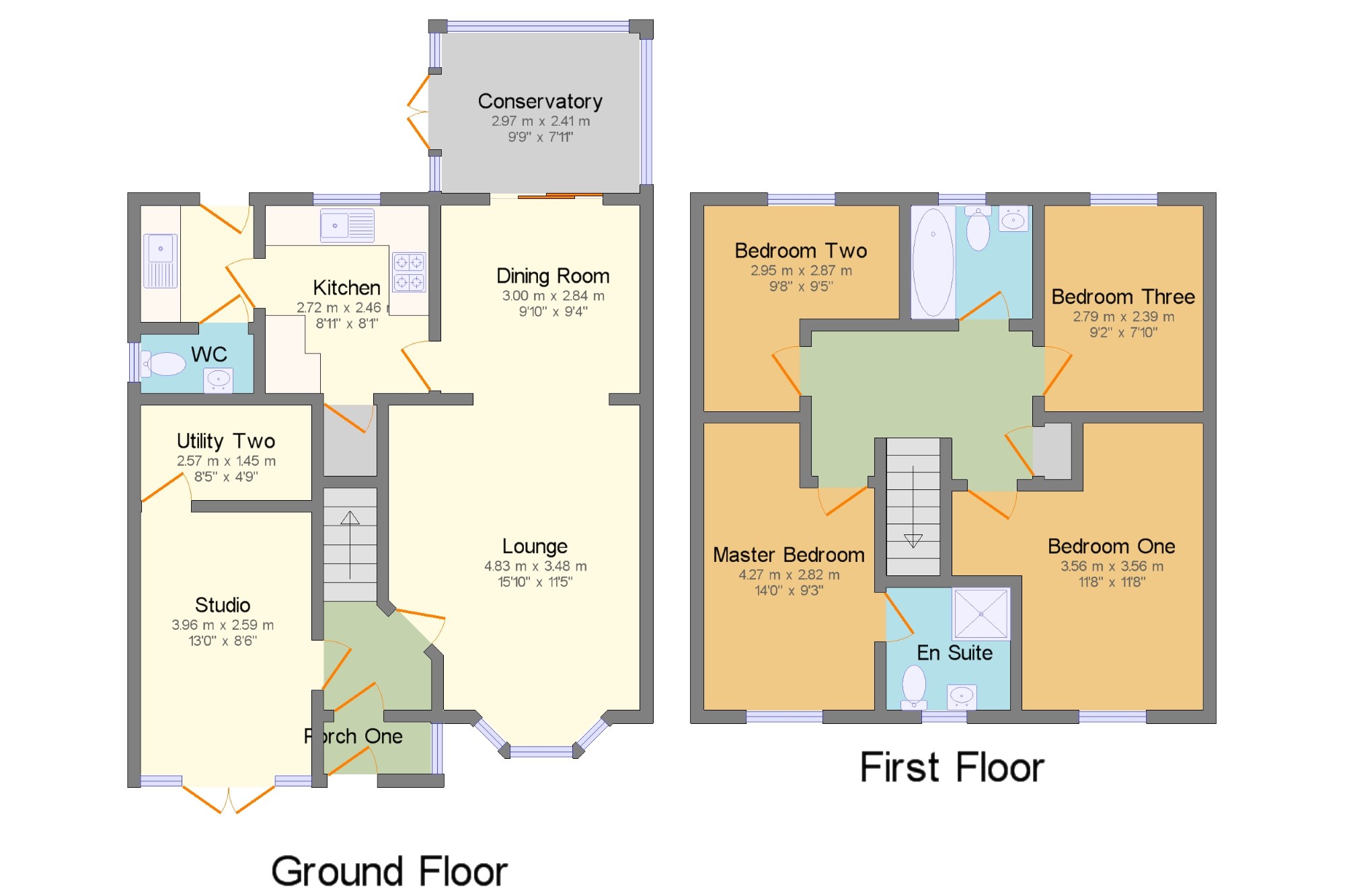Detached house for sale in Wakefield WF3, 4 Bedroom
Quick Summary
- Property Type:
- Detached house
- Status:
- For sale
- Price
- £ 280,000
- Beds:
- 4
- Baths:
- 1
- Recepts:
- 2
- County
- West Yorkshire
- Town
- Wakefield
- Outcode
- WF3
- Location
- Clarke Hall Road, Stanley, Wakefield, West Yorkshire WF3
- Marketed By:
- Bridgfords - Wakefield Sales
- Posted
- 2024-05-10
- WF3 Rating:
- More Info?
- Please contact Bridgfords - Wakefield Sales on 01924 842496 or Request Details
Property Description
Wow rare to market this stunning four bed detached property in a cul-de-sac location with its own art studio. This property is a must view as it offers porch entrance, spacious living room with bay window, dining room, kitchen with solid oak cabinets, utility room, w/c, conservatory and art studio. To the first floor is four bedrooms, two are large doubles with the master having en-suite and the other two bedrooms been good size singles and bathroom. To the front of the property is a block paved drive for 3 cars and to the rear is an enclosed east facing garden which has 3 x patio areas, lawned area with garden railway.
Cul-de-sac location
Four Bedrooms
2 x Reception rooms
En-suite to master bedroom
Enclosed rear garden with 3 patio
Art studio
Porch One5'4" x 2'7" (1.63m x 0.79m). Entrance porch with UPVC door and window
Lounge15'10" x 11'5" (4.83m x 3.48m). Spacious living room with bay window and 2 x central heating radiator.
Dining Room9'10" x 9'4" (3m x 2.84m). Good size dining room with patio doors leading to conservatory with solid oak flooring and central heating radiator.
Kitchen8'11" x 8'1" (2.72m x 2.46m). Solid oak kitchen base and wall units with integrated deep freeze, Belfast sink and Range master cooker and hood. With solid oak flooring and a pantry storage area.
Utility One5'7" x 5'9" (1.7m x 1.75m). Solid oak units with granite sink and plumbing for washing machine. With central heating radiator, solid oak flooring and UPVC door leading to rear garden.
WC5'7" x 2'11" (1.7m x 0.9m). W/c with double glazed window and central heating radiator.
Conservatory9'9" x 7'11" (2.97m x 2.41m). UPVC conservatory with patio doors leading out to the garden with a stone floor.
Studio13' x 8'6" (3.96m x 2.6m). Good size studio with french doors and side windows in UPVC. With gas fire, laminated flooring with door leading to utility room. This room could be used as an office or games room.
Utility Two8'5" x 4'9" (2.57m x 1.45m). With sink and base units.
Master Bedroom14' x 9'3" (4.27m x 2.82m). Spacious master bedroom with remote control ceiling fan, double glazed windows and central heating radiator. With door leading to en-suite.
En Suite6'2" x 6'1" (1.88m x 1.85m). En-suite shower room, part tiled with double glazed window and central heating radiator.
Bedroom One11'8" x 11'8" (3.56m x 3.56m). Good size double bedroom with double glazed window and central heating radiator.
Bedroom Two9'8" x 9'5" (2.95m x 2.87m). Good size single bedroom with double glazed window and central heating radiator.
Bedroom Three9'2" x 7'10" (2.8m x 2.39m). Good size single bedroom with double glazed window and central heating radiator.
Bathroom6' x 5'7" (1.83m x 1.7m). 3 piece bathroom suite which is part tiled with double glazed window and central heating radiator.
External x . To the front of the property is a block paved drive way for 3 cars and to the rear is an east facing enclosed garden with 3 x decked area, patio area and lawned garden with garden railway, security lights to side and rear.
Property Location
Marketed by Bridgfords - Wakefield Sales
Disclaimer Property descriptions and related information displayed on this page are marketing materials provided by Bridgfords - Wakefield Sales. estateagents365.uk does not warrant or accept any responsibility for the accuracy or completeness of the property descriptions or related information provided here and they do not constitute property particulars. Please contact Bridgfords - Wakefield Sales for full details and further information.


