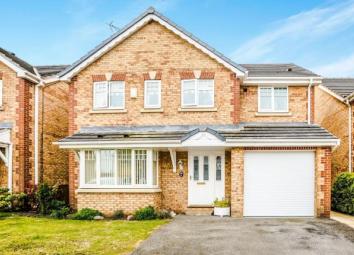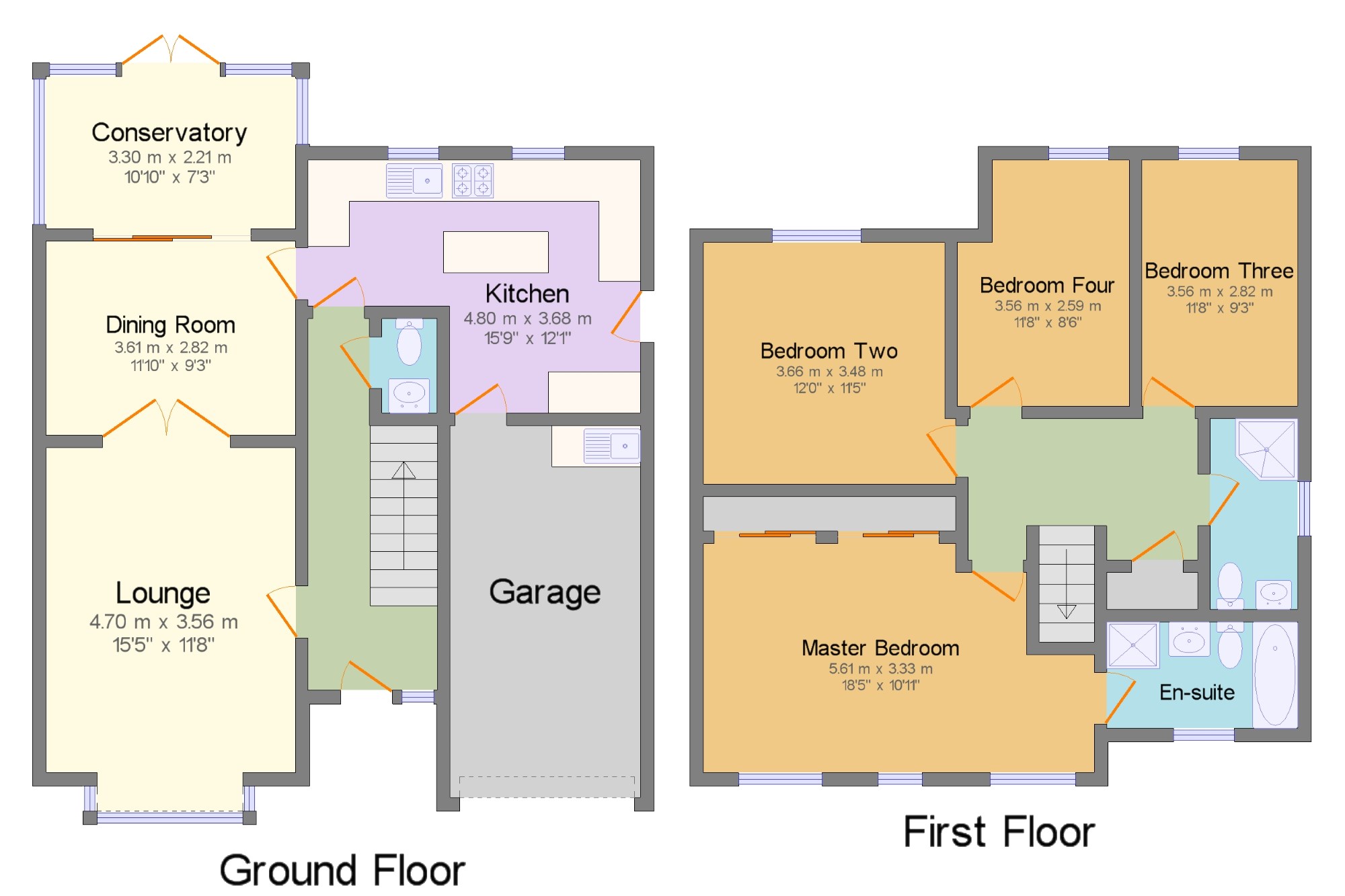Detached house for sale in Wakefield WF3, 4 Bedroom
Quick Summary
- Property Type:
- Detached house
- Status:
- For sale
- Price
- £ 330,000
- Beds:
- 4
- Baths:
- 1
- Recepts:
- 3
- County
- West Yorkshire
- Town
- Wakefield
- Outcode
- WF3
- Location
- Clarke Hall Road, Stanley, Wakefield, West Yorkshire WF3
- Marketed By:
- Bridgfords - Wakefield Sales
- Posted
- 2024-05-10
- WF3 Rating:
- More Info?
- Please contact Bridgfords - Wakefield Sales on 01924 842496 or Request Details
Property Description
Open day Saturday 27th April 1.30-2.30PM. By appointment only This property is a gem in the very popular location of Stanley village. Boasting four double bedrooms, and flexible living space downstairs, it is not going to be on the market for long. Having recently installed a new bathroom, new kitchen and conservatory, this is a house ready to move straight in to. The master bedroom is far larger than would be expected, as well as having an en-suite, as well as three further double bedrooms and the family bathroom upstairs. Downstairs there is a kitchen, lounge, dining room, conservatory and a WC. To the front of the property is a spacious driveway and garage, and to the rear is a beautifully maintained private garden. There are additionally solar panels on the roof that are fully paid for, and we have been advised by the vendor that a payment of circa £650 pa is received from the Government for additional energy produced.
Four Double Bedrooms
Three Reception Rooms
No Upper Chain Possible
No Upper Chain Possible
Driveway and Integral Garage
Cul-de-sac
Close to Motorway Connections
Beautifully Decorated
Large Modernised Kitchen
Solar Panels (Owned Solely by the Current Vendor)
Kitchen15'9" x 12'1" (4.8m x 3.68m). The kitchen is decorated beautifully and is a fantastic size. With plenty of storage throughout, and a large island in the middle, it is perfect for family living. There is access to the rear garden, the garage and the dining room.
Lounge15'5" x 11'8" (4.7m x 3.56m). The lounge is a great size, and offers a large bay window letting in plenty of light. Neutrally decorated throughout, it offers ease to move straight into.
Dining Room11'10" x 9'3" (3.6m x 2.82m). The dining room is a flexible living space, due to the option of having the double doors to the living room open or closed. Again, a spacious room that can easily accommodate a large table.
Conservatory10'10" x 7'3" (3.3m x 2.2m). Recently installed this conservatory is perfect for an extra reception room. A bright room that isn't overlooked, it is perfect for relaxing with views across the beautifully landscaped garden.
WC2'7" x 4'6" (0.79m x 1.37m). Located underneath the stairs, there is a handy WC and sink.
Garage17'8" x 9' (5.38m x 2.74m). With access to the garage through the kitchen, it has been well maintained.
Master Bedroom18'5" x 10'11" (5.61m x 3.33m). The master bedroom is far more spacious than would be expected, and truly needs to be seen to appreciate the true space it offers. With built in wardrobes, a large en-suite, and plenty of light, it is the perfect master bedroom to relax in.
En-suite9'1" x 5'1" (2.77m x 1.55m). The en-suite compromises of a separate bath and shower, offering much more space than the traditional en-suite, as well as plenty of light.
Bedroom Two12' x 11'5" (3.66m x 3.48m). A great sized second bedroom that can easily accommodate a king sized bed, with views overlooking the garden.
Bedroom Three11'8" x 9'3" (3.56m x 2.82m). Similar in proportions to bedroom two, this third double bedroom offers views across the rear garden.
Bedroom Four11'8" x 8'6" (3.56m x 2.6m). Currently used as a study, the fourth bedroom is yet again a good sized double room.
Bathroom4'2" x 9'1" (1.27m x 2.77m). The recently modernised bathroom is perfect for the family. There is a larger than average shower, alongside a sink with built in storage and WC.
Property Location
Marketed by Bridgfords - Wakefield Sales
Disclaimer Property descriptions and related information displayed on this page are marketing materials provided by Bridgfords - Wakefield Sales. estateagents365.uk does not warrant or accept any responsibility for the accuracy or completeness of the property descriptions or related information provided here and they do not constitute property particulars. Please contact Bridgfords - Wakefield Sales for full details and further information.


