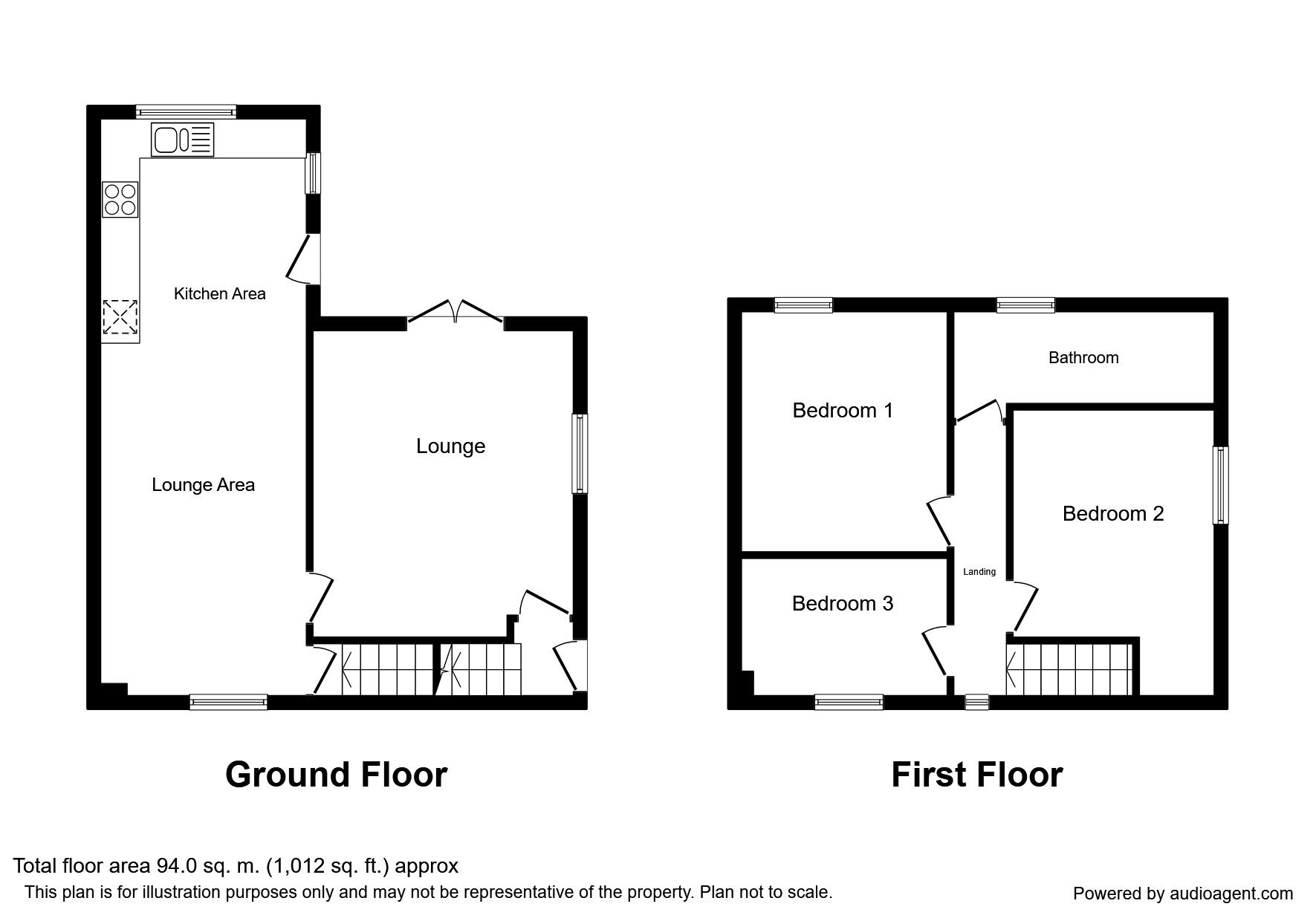Detached house for sale in Wakefield WF3, 3 Bedroom
Quick Summary
- Property Type:
- Detached house
- Status:
- For sale
- Price
- £ 249,950
- Beds:
- 3
- Baths:
- 1
- Recepts:
- 1
- County
- West Yorkshire
- Town
- Wakefield
- Outcode
- WF3
- Location
- Main Street, East Ardsley, Wakefield WF3
- Marketed By:
- Reeds Rains
- Posted
- 2019-02-08
- WF3 Rating:
- More Info?
- Please contact Reeds Rains on 0113 427 8995 or Request Details
Property Description
*** detached dwelling plus building plot with full planning permission granted to provide A pair of three bed semi detached homes *** Full details available on Planning Application number 17/00387/fu. Awaiting EPC
Directions
From Junction 41 of the M1 take the A650 towards Morley. Just as you enter East Ardsley Turn right onto Main Street where the land and property are located on the right hand side of the street clearly identified by the Reeds Rains For Sale board. The site has good access to motorway links and open countryside.
Site Description
Reeds Rains is pleased to offer this exciting opportunity to buy a building plot and three bed dwelling. Full planning permission has been granted for a three bed semi detached home to be built on the plot connected to the existing dwelling. This would provide two spacious semi detached dwelling on the site. The planning also allows for an extension to the existing dwelling. The full plans and planning permission can be accessed on the Leeds City Council Planning Portal using Planning Application number 17/00387/fu. Further information is available via the Reeds Rains Morley office.
Land Details
The building plot is situated immediately to the left hand side of the existing dwelling. The planning consent is for a three bed semi detached home to be built on the plot which would be connected to the existing dwelling therefore creating a pair of three bed semi detached homes.
Existing Property Details
The current dwelling on the site is a three bed detached home with a driveway and single garage. The floor plan shows the existing layout and the details below advise of rooms and their sizes. The planning consent granted also includes permission for a further first floor extension to the existing dwelling.
Entrance Hall
Lounge (4.71m x 3.95m)
Kitchen / Dining Room (8.87m x 3.15m)
Landing
Bedroom 1 (3.70m x 3.18m)
Bedroom 2 (3.23m x 3.10m)
Bedroom 3 (2.11m x 3.17m)
Bathroom (3.93m x 1.30m)
Additional Information
There may be an opportunity to change the planning to build a different property type but any potential purchaser is encouraged to make their own enquiries with the local planning office.
Additional Building Plot
The owners of the site also own an additional building plot with full planning permission for a Four Bed detached dwelling. This additional plot is not included within this sale price but may be available through separate negotiation.
Important note to purchasers:
We endeavour to make our sales particulars accurate and reliable, however, they do not constitute or form part of an offer or any contract and none is to be relied upon as statements of representation or fact. Any services, systems and appliances listed in this specification have not been tested by us and no guarantee as to their operating ability or efficiency is given. All measurements have been taken as a guide to prospective buyers only, and are not precise. Please be advised that some of the particulars may be awaiting vendor approval. If you require clarification or further information on any points, please contact us, especially if you are traveling some distance to view. Fixtures and fittings other than those mentioned are to be agreed with the seller.
/8
Property Location
Marketed by Reeds Rains
Disclaimer Property descriptions and related information displayed on this page are marketing materials provided by Reeds Rains. estateagents365.uk does not warrant or accept any responsibility for the accuracy or completeness of the property descriptions or related information provided here and they do not constitute property particulars. Please contact Reeds Rains for full details and further information.


