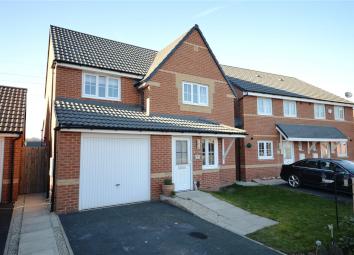Detached house for sale in Wakefield WF2, 3 Bedroom
Quick Summary
- Property Type:
- Detached house
- Status:
- For sale
- Price
- £ 260,000
- Beds:
- 3
- Baths:
- 2
- Recepts:
- 2
- County
- West Yorkshire
- Town
- Wakefield
- Outcode
- WF2
- Location
- Foreman Road, Wakefield, West Yorkshire WF2
- Marketed By:
- Manning Stainton - Wakefield
- Posted
- 2024-06-06
- WF2 Rating:
- More Info?
- Please contact Manning Stainton - Wakefield on 01924 909912 or Request Details
Property Description
This three bedroom detached house is located on the recently built Barratt Homes site and has been extended by the current owners to rear to provide a much bigger kitchen/dining/living room.
The house is features gas central heating and PVCu double-glazing. In brief the accommodation comprises entrance hall with front composite door, lounge with window to front and staircase rising to first floor. The modern kitchen/diner is fitted with a range of built-in appliances, stainless steel sink with single drainer and mixer tap plus double-glazed window and patio doors that open out onto the rear garden, there is ample room for a dining table with chairs. The room has been extended plus fitted with two velux roof skylights that allow the light to flood in.
A door leads through to a useful utility room with further kitchen units and worktop space, side access door and door to cloakroom WC.
To the first floor is a landing with doors leading to three well-proportioned bedrooms, the master has a window to front and is open-plan through to a dressing room with a door to an en-suite shower room.
There is also a family bathroom fitted with a white suite comprising WC, pedestal hand wash basin and bath, tiled flooring and splashback plus window to rear.
Outside to the front is a neat lawn garden and tarmacked driveway leading to the garage which is accessible via a front up-and-over door.
At the rear is a good-sized, enclosed garden comprising stone flagged patio seating space and fish pond.
Property Location
Marketed by Manning Stainton - Wakefield
Disclaimer Property descriptions and related information displayed on this page are marketing materials provided by Manning Stainton - Wakefield. estateagents365.uk does not warrant or accept any responsibility for the accuracy or completeness of the property descriptions or related information provided here and they do not constitute property particulars. Please contact Manning Stainton - Wakefield for full details and further information.

