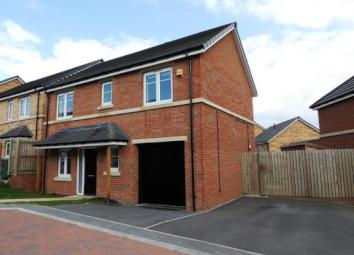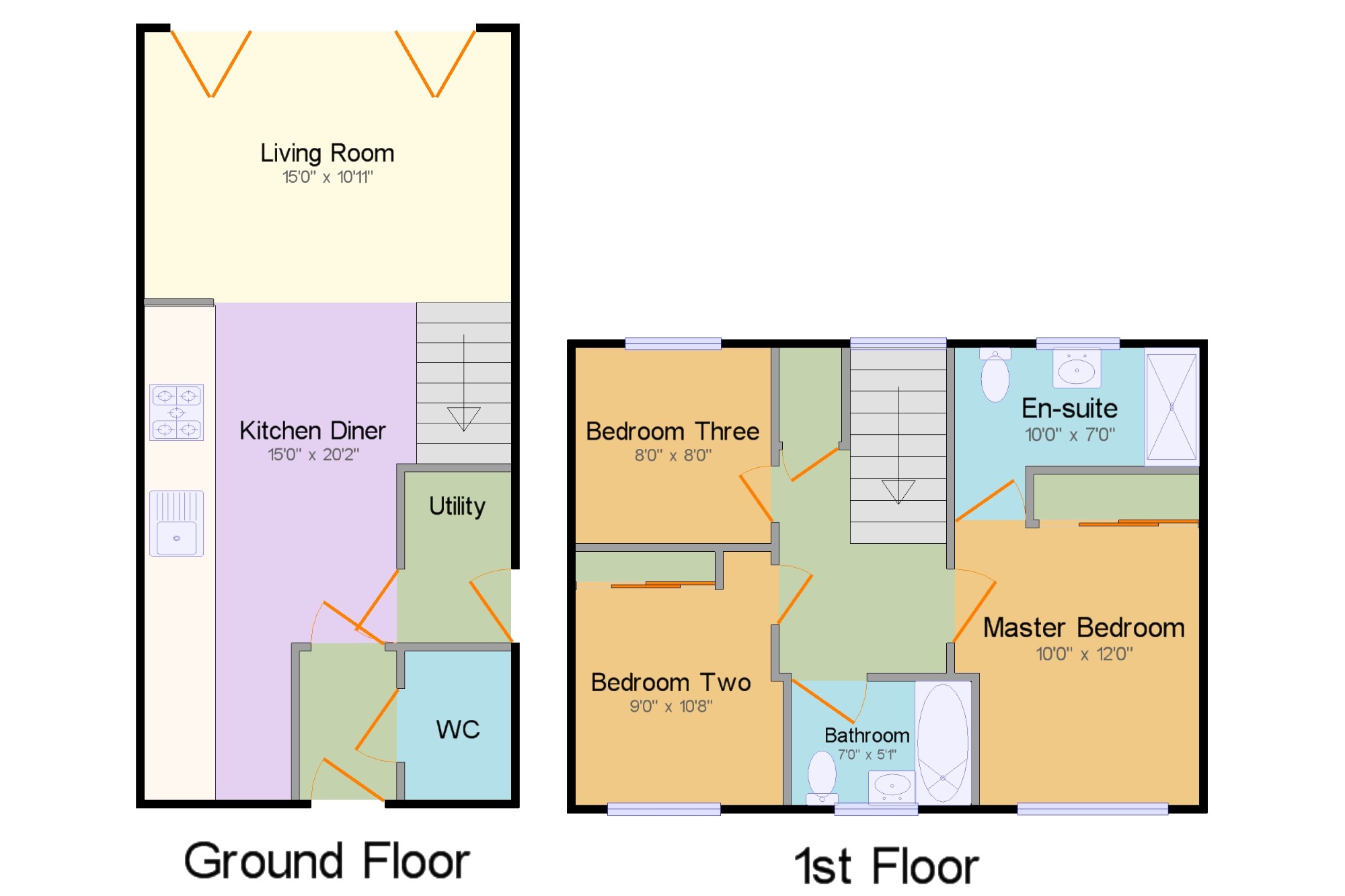Detached house for sale in Wakefield WF1, 3 Bedroom
Quick Summary
- Property Type:
- Detached house
- Status:
- For sale
- Price
- £ 274,950
- Beds:
- 3
- Baths:
- 2
- Recepts:
- 1
- County
- West Yorkshire
- Town
- Wakefield
- Outcode
- WF1
- Location
- Harrison Close, Wakefield, West Yorkshire WF1
- Marketed By:
- Bridgfords - Wakefield Sales
- Posted
- 2024-06-06
- WF1 Rating:
- More Info?
- Please contact Bridgfords - Wakefield Sales on 01924 842496 or Request Details
Property Description
This property is one that needs to be viewed in order to appreciate the high quality finish and great size it has to offer. Downstairs there is an open plan kitchen diner, that flows through into the living room. This is turn opens out onto the private garden through bi-folding doors, giving the property a bright and spacious feel. Additionally there is a WC and a utility room. Upstairs there are three double bedrooms, family bathroom and a large en-suite to the master with a double shower. Outside there is a carport, with a garage door for extra security, a large drive and gardens to the front and rear.
No Chain
Solar Panels (Owned Solely By Vendor)
Three Double Bedrooms
Bi-Folding Doors
Open Plan Living
Luxury Finish
Remainder of NHBC Warranty
Kitchen Diner15' x 20'2" (4.57m x 6.15m). The large kitchen diner is finished to a very high quality, and offers the new owner the opportunity to simply move straight in. With a built in oven and microwave, and plenty of storage, it is perfect for modern family living.
Living Room15' x 10'11" (4.57m x 3.33m). The living room is carpeted and is open plan, leading on to the kitchen diner. With bi-folding doors leading onto the garden, it is the perfect space to relax.
Master Bedroom10' x 12' (3.05m x 3.66m). The master bedroom is a fantastic size, with a large window facing the front, built-in wardrobes and leads onto an en-suite bathroom.
En-suite10' x 7'1" (3.05m x 2.16m). The en-suite is done to an extremely high finish and with ample space. There is a double shower, alongside a basin and WC.
Bedroom Two9' x 10'8" (2.74m x 3.25m). The second double bedroom faces the front of the property, and has built in wardrobes.
Bedroom Three8' x 8' (2.44m x 2.44m). The third bedroom is also a double, with views overlooking the rear garden.
Bathroom7' x 5'1" (2.13m x 1.55m). The family bathroom has a three piece suite, with a shower over the bath.
Property Location
Marketed by Bridgfords - Wakefield Sales
Disclaimer Property descriptions and related information displayed on this page are marketing materials provided by Bridgfords - Wakefield Sales. estateagents365.uk does not warrant or accept any responsibility for the accuracy or completeness of the property descriptions or related information provided here and they do not constitute property particulars. Please contact Bridgfords - Wakefield Sales for full details and further information.


