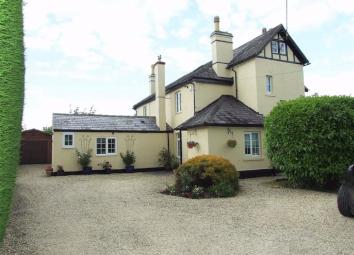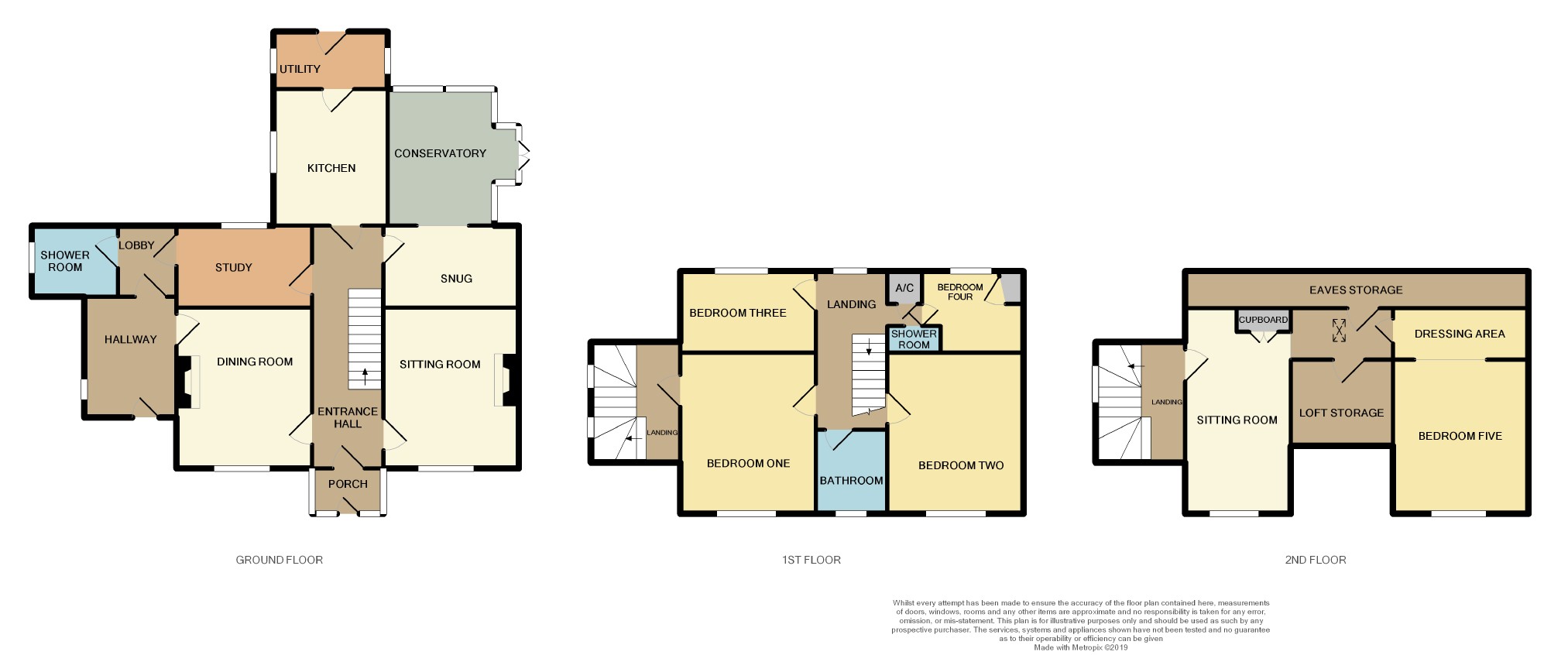Detached house for sale in Trowbridge BA14, 5 Bedroom
Quick Summary
- Property Type:
- Detached house
- Status:
- For sale
- Price
- £ 585,000
- Beds:
- 5
- Baths:
- 2
- Recepts:
- 3
- County
- Wiltshire
- Town
- Trowbridge
- Outcode
- BA14
- Location
- The Hunt Close, Semington, Trowbridge BA14
- Marketed By:
- Lock & Key Independent Estate Agents
- Posted
- 2024-04-02
- BA14 Rating:
- More Info?
- Please contact Lock & Key Independent Estate Agents on 01225 616789 or Request Details
Property Description
Lock and Key independent estate agents are pleased to offer this absolutely stunning, unique, spacious and attractive Old Hunting Lodge believed to date circa 1890 situated in the heart of the favoured village of Semington and ideally situated for access to several West Wiltshire towns and to the North of the village there is good access to our cherished Kennet & Avon canal walks. Arranged over three floors and offering excellent living proportion's throughout, comprising an entrance hall, sitting room, dining room, snug, study, kitchen/breakfast room, utility room, shower room and a conservatory on the ground floor. To the first floor there are four bedrooms, a family bathroom and a shower room and to the second floor is a further bedroom, sitting room and a service area. Externally there is ample parking leading to a timber garage/workshop and a decent plot of nearing approximately 0.25 of an acre. Viewing is strongly recommended. No Chain.
Situation
In this favoured village of Semington the property is considered to be ideally situated for access to several West Wiltshire towns, with access to both the A350 and A361 available just outside the village and with access to the M4 at junction 17 available just three miles north of Chippenham. Amenities within the village include primary school, inn/restaurant, church and village hall whilst bus services connect with Melksham, Trowbridge and the surrounding areas. Towpath walks are also available along the Kennet and Avon Canal which lies on the northern edge of the village.
Accommodation
Half glazed door opening to:
Entrance Porch
Glazed pane to either side, tiled flooring, further door to:
Entrance Hall
Stairs to first floor with a useful cupboard below, radiator, doors to all rooms.
Sitting Room (14'04" x 12'10" (4.37m x 3.91m))
Double glazed window to front, decorative wood fire surround with log burning stove inset and paved hearth, television point, picture rail, radiator.
Dining Room (14'03 " x 12'10" (4.34m "x 3.91m))
Double glazed window to front, picture rail, open working fireplace, three wall light points, panelled door to inner hall, radiator.
Snug (12'10" max x 9'07" (3.91m max x 2.92m))
Decorative fireplace with tiled hearth, recessed book shelf, radiator, opening to:
Study (12'10" into recess x 9'08" (3.91m into recess x 2.95m))
Double glazed window, feature fireplace, recessed shelving, radiator, door to inner hall.
Conservatory (18'07" x 12'02" max (5.66m x 3.71m max))
A double glazed conservatory with double doors opening onto the glorious gardens, tiled flooring, radiator and electric heater
Kitchen / Breakfast Room (17'08" x 11'06" (5.38m x 3.51m))
A range of wall and base units and drawers with Granite work surface over and Belfast sink inset with mixer tap and tiled splash backs, inset halogen electric hob with oven below and extractor above, integrated fridge/freezer and dishwasher. Freestanding oil fired Aga, double glazed window overlooking the garden, tiled floor, door to:
Utility (11'05" x 3'11" (3.48m x 1.19m))
Dual aspect double glazed windows to either side, base unit with work surface over with a stainless steel circular bowl inset with tiled splash backs, space and plumbing for washing machine and space for further white goods, oil fired boiler, radiator, door opening onto the garden.
Shower Room
Obscure double glazed window to side, A fully tiled room with a suite comprising a low level W.C, vanity wash hand basin with cupboard below and a separate tiled shower cubicle, electric wall mounted heater.
First Floor Landing
Double glazed window, radiator, built-in airing cupboard, doors to all rooms.
Master Bedroom (14'07" x 13'01" (4.45m x 3.99m))
Double glazed window to front, ornamental fireplace, pedestal wash hand basin with tiled surrounds, radiator, access door to annex.
Bedroom Two (14'06" x 13'01" (4.42m x 3.99m))
Double glazed window to front, ornamental fireplace, radiator.
Bedroom Three (13'05" max x 10'04" (4.09m max x 3.15m))
Double glazed window, built-in cupboard with hanging rail, radiator.
Bedroom Four (10'03" max x 9'08" to chim breast (3.12m max x 2.95m to chim breast))
Double glazed window, built-in mirror fronted double wardrobe, ornamental fireplace, recessed shelving, radiator.
Family Bathroom
Obscure double glazed window. A suite comprising a freestanding bath with mixer tap and shower attachment, mounted ceramic wash bowl with a cupboard below, low level W.C, radiator, fully tiled.
Second Floor Landing
Double glazed window, door to:
Sitting Room (19'06" max x 11'09" (5.94m max x 3.58m))
Double glazed window, television point, built-in storage cupboard, radiator.
N.B: This room has some restricted head height.
Service Area (12'08" x 5'08" (3.86m x 1.73m))
Velux window, base unit with circular sink inset with mixer tap and tiled surrounds, breakfast bar, eaves storage, door to storage cupboard
Bedroom (19'03" x 8'02" (5.87m x 2.49m))
Double glazed window, radiator.
N.B: This room has some restricted head height.
Externally & Parking
Driveway providing ample off road parking for numerous vehicles.
Gardens
The gardens measure approximately ¼ acre plot surrounded by established hedging and fencing which provides some privacy. Laid mainly to lawn with a range of mature flower and shrubs inset, summer house, pleasant patio courtyard style sitting area with ornamental fish pond.
Timber Garage
Timber garage with double doors and power and light.
Directions
From the agents office turn right into the High street and proceed to the next roundabout at the market place and second exit into king street and continue to the end of the road until reaching the roundabout take the first exit left and get into the right hand lane and follow the signs for the A350 and continue following the signs to Semington. At the next roundabout take the third exit into Semington village. Then take the first left hand turn intoThe Hunt Close where the property can be found on the right hand side identifiable by our Lock & Key For Sale board.
These particulars, whilst believed to be accurate are set out as a general outline only for guidance and do not constitute any part of an offer or contract. Intending purchasers should not rely on them as statements of representation of fact, but must satisfy themselves by inspection or otherwise as to their accuracy. No person in this firms employment has the authority to make or give a representation or warrenty in respect of the property. Floor plan measurements and distances are approximate only and should not be relied upon. We have not carried out a detailed survey nor tested the services, appliances or specific fittings.
Property Location
Marketed by Lock & Key Independent Estate Agents
Disclaimer Property descriptions and related information displayed on this page are marketing materials provided by Lock & Key Independent Estate Agents. estateagents365.uk does not warrant or accept any responsibility for the accuracy or completeness of the property descriptions or related information provided here and they do not constitute property particulars. Please contact Lock & Key Independent Estate Agents for full details and further information.


