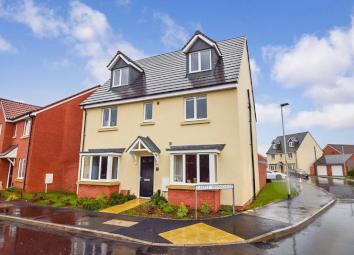Detached house for sale in Trowbridge BA14, 5 Bedroom
Quick Summary
- Property Type:
- Detached house
- Status:
- For sale
- Price
- £ 425,000
- Beds:
- 5
- Baths:
- 3
- Recepts:
- 2
- County
- Wiltshire
- Town
- Trowbridge
- Outcode
- BA14
- Location
- Mascroft Road, Trowbridge BA14
- Marketed By:
- agentonline.co.uk
- Posted
- 2024-04-21
- BA14 Rating:
- More Info?
- Please contact agentonline.co.uk on 0117 444 9508 or Request Details
Property Description
Agent Online is pleased to bring to the market this 5 Bedroom detached property. The property briefly consists of 2 Reception rooms, Fitted Kitchen/Diner, Downstairs WC, Family Bathroom, 2 En-suite, Rear Gardens, Double Garage, Off Street Parking, Fully Double Glazed, Gas Central Heating, Underfloor Heating in Kitchen and Master Bedroom.
Situated between Trowbridge & West Ashton it is ideally situated for countryside walks and within walking distance of Castlemead Primary School. It is also within comfortable walking distance of the Hackett Place retail park.There are good transport links to the Town Centre and to the A350 and the area benefits from a local bus service.
The property is within easy reach of Bath, and is ideally placed for touring the Cotswolds and the rest of Wiltshire.
Ground Floor
Entrance Hall
Stairs to first floor, carpet, doors leading to lounge, study, kitchen/dining room and WC .
Lounge - 5.28m (17'4") max x 3.43m (11'3")
Box window to front, fitted carpet, radiator.
Study - 3.48m (11'5") max x 3.02m (9'11")
Box window to front, radiator, fitted carpet.
Kitchen/Dining Room - 8.36m (27'5") x 4.70m (15'5") max
Two windows to rear, fitted with base units and eye level units, wood effect worktop, 1 ½ bowl sink, integrated dishwasher with drawers, gas hob and electric oven, integrated washing machine and dishwasher, porcelain tiled flooring with underfloor heating, double patio doors leading to rear garden.
WC
Fitted with matching WC and wash hand basin, porcelain floor tiles with underfloor heating, wall tiles.
First Floor
Landing
Carpet, 2 built in cupboards, stairs leading to second floor, doors leading to bedrooms and bathroom.
Bedroom Two - 4.48m (14'8") x 3.08m (10'1")
Window to rear, radiator, fitted carpet, door leading to Jack and Jill ensuite.
Bedroom Three - 3.47m (11'5") x 3.03m (9'11")
Window to rear, radiator, fitted carpet, built in cupboard, door leading to Jack and Jill ensuite.
Jack and Jill En-suite
Window to rear, fitted with matching WC and wash hand basin, vanity unit and shower cubicle with electric shower, wall and floor tiles, radiator.
Bedroom Four - 3.00m (9'10") x 2.61m (8'7") max
Window to front, radiator, fitted carpet.
Bedroom Five - 2.98m (9'9") x 2.85m (9'4") max plus 0.03m (0'1") x 0.03m (0'1")
Window to front, radiator, fitted carpet.
Bathroom
Window to front, fitted with matching WC and wash hand basin, vanity unit and bath, wall tiles, radiator.
Second Floor
Master Bedroom - 8.35m (27'5") x 5.67m (18'7") max
Two dormer windows to front, skylight, fitted carpet, eaves storage cupboard, radiator, door to ensuite.
En-suite
Two skylights, fitted with matching WC and wash hand basin, thermostatic double shower in cubicle,
mosaic tiles, polished porcelain tiled flooring and wall tiles, underfloor heating.
Outside
Enclosed rear garden which is laid to lawn and has a decked patio area with power and pir lighting.
Double garage with double driveway parking, power and light.
Note from the team at Agent Online
We always aim to ensure our properties are displayed accurately with the photos, virtual tour, floorplans and descriptions provided. However these are intended as a guide and purchasers must satisfy themselves by viewing the property in person
Property Location
Marketed by agentonline.co.uk
Disclaimer Property descriptions and related information displayed on this page are marketing materials provided by agentonline.co.uk. estateagents365.uk does not warrant or accept any responsibility for the accuracy or completeness of the property descriptions or related information provided here and they do not constitute property particulars. Please contact agentonline.co.uk for full details and further information.


