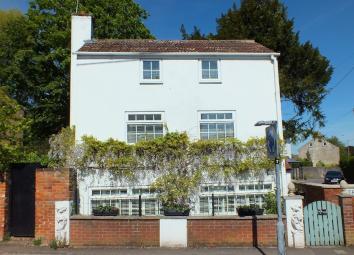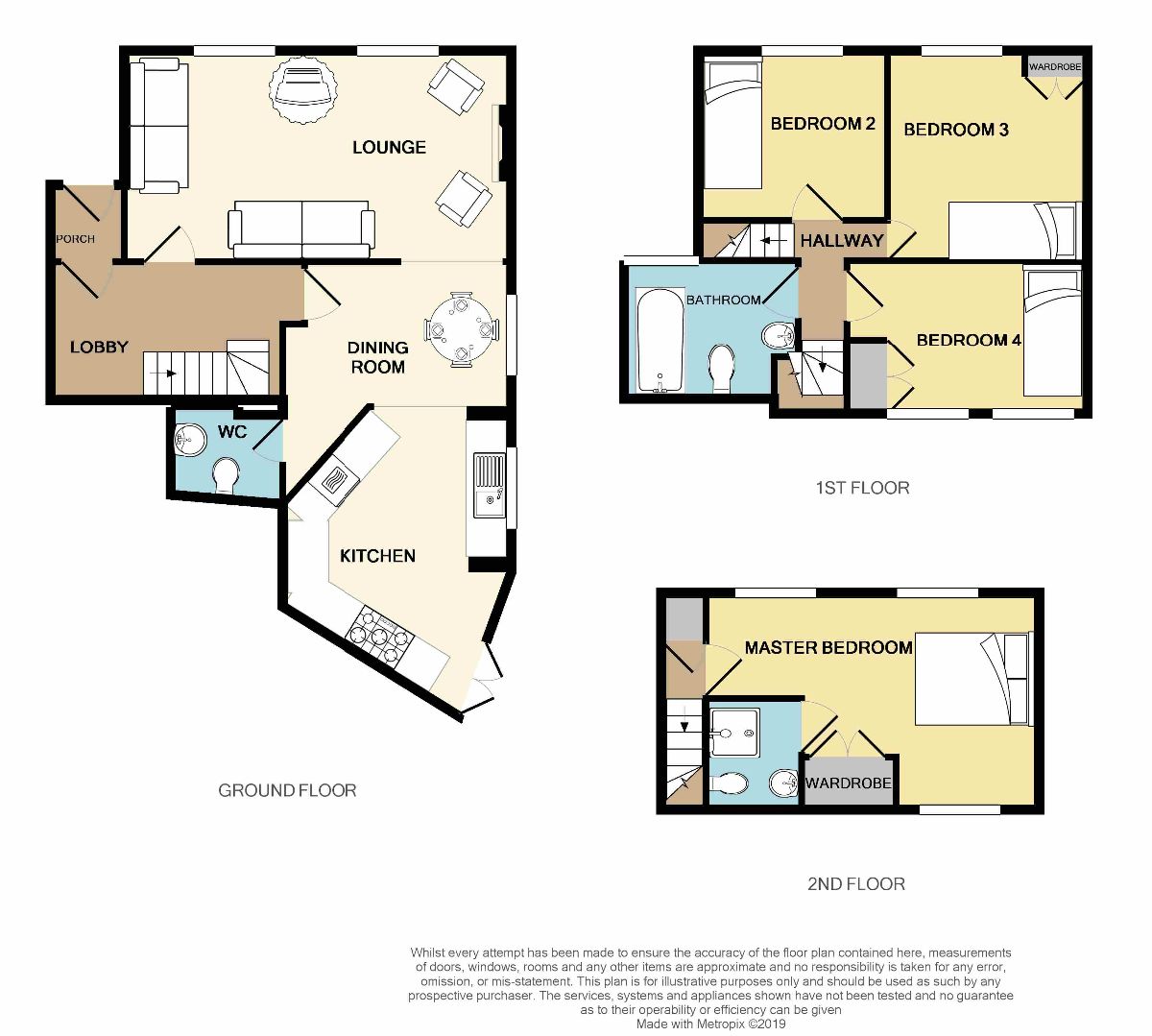Detached house for sale in Trowbridge BA14, 4 Bedroom
Quick Summary
- Property Type:
- Detached house
- Status:
- For sale
- Price
- £ 300,000
- Beds:
- 4
- Baths:
- 2
- Recepts:
- 2
- County
- Wiltshire
- Town
- Trowbridge
- Outcode
- BA14
- Location
- Trowbridge Road, Hilperton, Trowbridge, Wiltshire. BA14
- Marketed By:
- Paxtons Estate Agents
- Posted
- 2024-04-21
- BA14 Rating:
- More Info?
- Please contact Paxtons Estate Agents on 01225 839601 or Request Details
Property Description
Description
***Phone lines open from 8.45am until 8.00pm Monday until Friday, and 9.00am until 5.00pm on a Saturday.***
This is a beautiful character property located in the village centre of Hilperton. This property has been beautifully updated without compromising the character and originality. There are exposed beams, ledged and braced doors, solid Oak flooring, a new kitchen, lounge with open fireplace, four bedrooms, an en suite shower room and a family bathroom, and a lovely courtyard garden.
Entrance Porch
Part glazed entrance door, large coconut mat well, Upvc door with glazed panel to entrance hall.
Entrance Hall
Lovely Oak flooring, understairs cupboard, inset ceiling spotlights, exposed timber beams to staircase, smoke detector, radiator set in cover, stairs to first floor landing, door to lounge, door to kitchen/breakfast room.
Large Lounge
19’0 x 10’3
This is a beautiful room with some lovely features including Oak flooring, an open fireplace with stone fire surround and stone hearth and stone mantel, exposed support beams and central ceiling beams through to the dining area. There are two large Upvc double glazed windows to front with fitted shutters, a radiator set in radiator cover, inset ceiling spotlights.
Dining Room
11’7 x 7’1
Upvc double glazed window to rear, Oak flooring, radiator set in radiator cover, inset ceiling spotlights, opening through with ledged and braced door to cloakroom and wide opening to kitchen/breakfast room.
Kitchen/Breakfast Room
13’0 max x 10’7
This is a lovely room which has been subject to complete updating and improvement.
Upvc double glazed window to side, Upvc double French doors to garden, good range of matching base and wall units, Oak work tops, ceramic sink having catering style mixer tap, integrated dishwasher, washing machine and tumble dryer, integrated fridge/freezer, built in double eye level oven, inset five ring hob unit, part tiled walls, tiled floor, inset ceiling spotlights.
Cloakroom
A interestingly shaped room with a huge amount of character. Low level wc suite, vanity unit with inset round sink having mono tap, drawer below, extractor, tiled floor, gas fired Worcester gas fired boiler for central heating and hot water.
First Floor Landing
Upvc double glazed to side, exposed ceiling beam, smoke detector, stairs to second floor landing.
Bedroom 2
11’8 x 7’6
Two Upvc double glazed windows to side, built in double wardrobe, radiator.
Bedroom 3
10’4 x 9’5
Upvc double glazed window to front, radiator, built in double wardrobe, built in adjoining desk unit, exposed timber ceiling beam, wall light point.
Bedroom 4
9’3 x 7’7
Upvc double glazed to front, radiator.
Bathroom
Upvc double glazed window to front, panelled bath with chrome mixer taps and shower controls, tiled walls, glass shower screen, low level wc suite, pedestal wash hand basin, access to roof space, heated towel rail, extractor, ceiling spotlight.
Second Floor Landing
With exposed timber beam, storage cupboard, door to master bedroom.
Master Bedroom
16’3 x 10’6 max
This is a l’shaped room with built in double cupboard, two built in side cupboards, exposed timber ceiling and wall beams, radiator, two Upvc double glazed windows to front, Velux window to rear, door to en suite shower room.
En-Suite Shower Room
Corner shower cubicle with tiled surround and chrome shower controls, low level wc suite, wash hand basin, radiator, extractor.
Front Garden
Enclosed by walling and metal balustrading. The front of the property has a beautiful Wisteria which really draws out the character of the property.
Rear Garden
The garden is not large but is of a courtyard design and has the benefit of low maintenance and is of a good aspect. It is well secluded having boundaries of timber fencing and brick walking. There is a slightly raised area to the main garden which has gravelled beds. There is a timber shed and a gate leading to the front of the property.
Property Location
Marketed by Paxtons Estate Agents
Disclaimer Property descriptions and related information displayed on this page are marketing materials provided by Paxtons Estate Agents. estateagents365.uk does not warrant or accept any responsibility for the accuracy or completeness of the property descriptions or related information provided here and they do not constitute property particulars. Please contact Paxtons Estate Agents for full details and further information.


