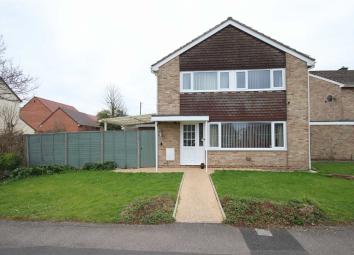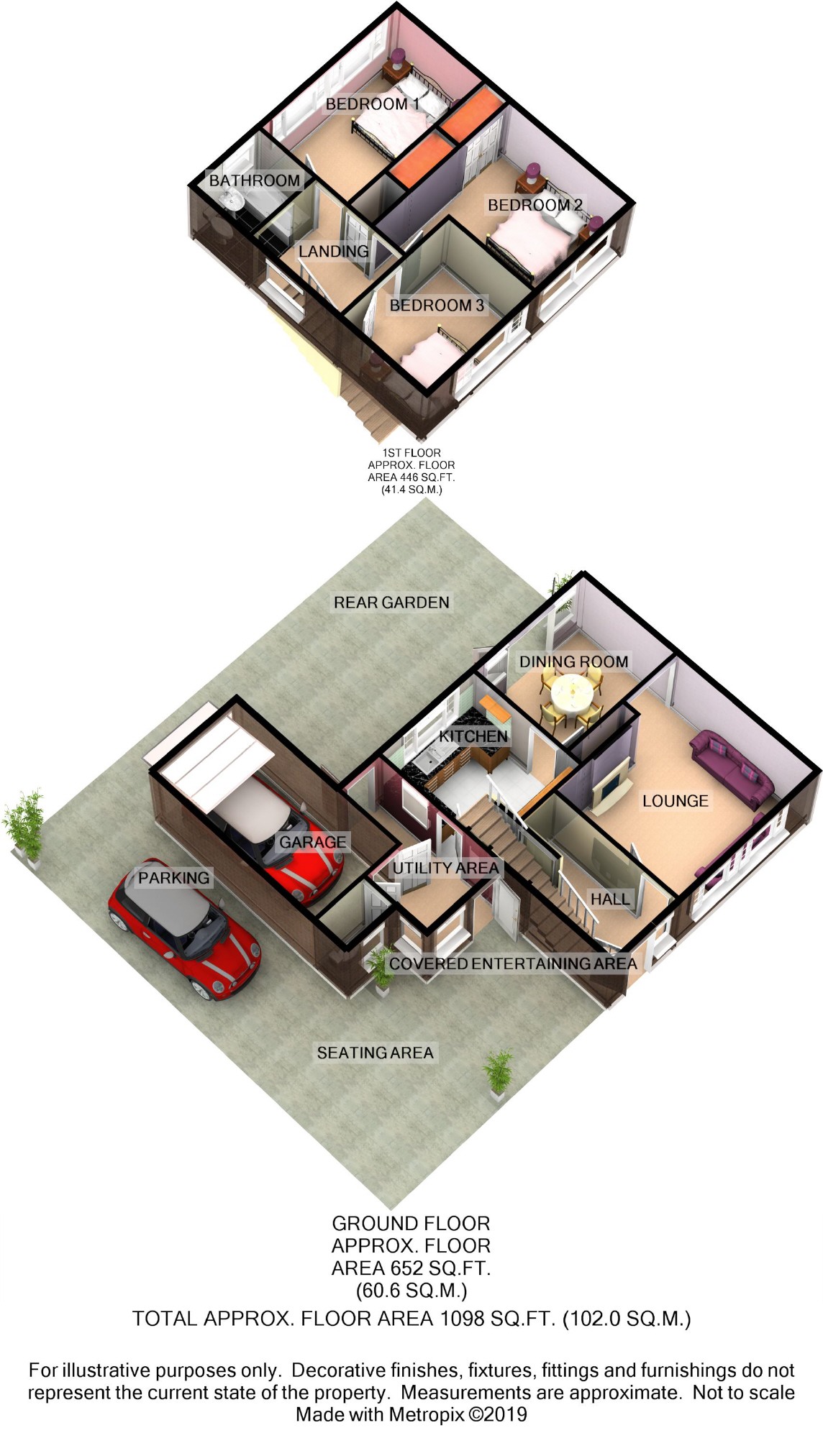Detached house for sale in Trowbridge BA14, 3 Bedroom
Quick Summary
- Property Type:
- Detached house
- Status:
- For sale
- Price
- £ 280,000
- Beds:
- 3
- Baths:
- 1
- Recepts:
- 2
- County
- Wiltshire
- Town
- Trowbridge
- Outcode
- BA14
- Location
- Green Lane, Trowbridge, Wiltshire BA14
- Marketed By:
- Town & Country Estates
- Posted
- 2024-04-07
- BA14 Rating:
- More Info?
- Please contact Town & Country Estates on 01225 288053 or Request Details
Property Description
A very well-proportioned and modernised three double bedroom detached family home, situated on a generous plot, of the ever popular Green Lane development.
Location
The property is situated on the sought after Green lane area, ideally positioned within walking distance to Trowbridge Town Centre, schools, shops and country walks. * properties in this area are always in high demand *
Trowbridge itself offers busy town centre shopping centres, cinema complex with restaurants and a train station with direct links to Bath, Bristol and beyond.
Description
A very well-proportioned and modernised three double bedroom family home, situated on a generous plot, of the ever popular Green Lane development.
The accommodation comprises a spacious entrance hall, lounge, dining room, kitchen, utility room and cloakroom. On the second floor you will be pleased to find the three double bedrooms and re-fitted family bathroom. Further benefits Upvc double, gas central heating, good size front garden, large enclosed rear garden, garage and gated off road parking.
Entrance Hall
You enter through a Upvc double glazed entrance door with obscure glazed window to the side. There is a radiator, telephone point, Hive heating controls, wood effect flooring, stairs to the first floor with under stairs storage and a door to the lounge.
Lounge (4.2 x 3.6 max (13'9" x 11'10" max))
There is a large Upvc double glazed window with fitted vertical blinds to the front, a wall mounted electric fire, radiator with ornamental surround, wood effect flooring, TV point and an opening leading to the dining room.
Dining Room (3.3 x 2.8 (10'10" x 9'2"))
Upvc double glazed French doors with Upvc double glazed window to either side, leads to the rear garden, there is a radiator, wood effect flooring and a door to the kitchen.
Kitchen (3.1 x 2.8 (10'2" x 9'2"))
There is a Upvc double glazed window with fitted vertical blinds to the rear, a range of matching base and wall units with rolled top work surfaces and attractive mosaic tiled splash backs, 1.5 stainless steel inset sink unit with chrome mixer tap, integrated fan assisted electric oven with built in gas hob and modern extractor over, space for a fridge freezer, plumbing for a dish washer, ceramic tiled flooring, spot lights, window to the side, a wall mounted Worcester gas boiler and Upvc double glazed obscure door to utility area.
Utility Area
The welcome utility area has a glazed door to the covered entertaining area, a glazed door to the rear garden, window to the front and side, plumbing for a washing machine, door to the cloakroom and a door to the garage.
Cloakroom
There is a window to the side and a low level WC.
Firstfloor Landing
There is a Upvc double glazed window to the side with fitted vertical blinds flooding the landing with natural light, smoke detector, access to the part boarded loft, doors to three double bedrooms, bathroom and airing cupboard.
Bedroom One (4.2 x 2.6 (13'9" x 8'6"))
There is a large Upvc double glazed window with fitted vertical blinds to rear, built in double wardrobe, TV point and a radiator.
Bedroom Two (4.2 max x 3.4 (13'9" max x 11'2"))
There is a large Upvc double glazed window with fitted vertical blinds to the front, built in double wardrobe and a radiator.
Bedroom Three (3.2 x 2.4 (10'6" x 7'10"))
There is a large Upvc double glazed window with fitted vertical blinds to front and a radiator.
Bathroom
This fully tiled bathroom which was replaced in 2018 features a Upvc double glazed obscure window to the rear, panelled bath with chrome mixer tap, chrome mains shower and glazed retractable screen, basin with chrome mixer tap, closed couple dual flush WC, chrome heated towel rail, shaving socket, extractor fan and inset LED ceiling spot lights.
Exterior
Front
The front of the property has a spacious and well kept lawn with path through the middle leading to the front door with large storm porch over, there is an outside light, planted borders and gate to the rear garden
Rear Garden
Enclosed to all boundaries, the rear generous rear garden has a lawn area, planted borders, storage area to the side, raised decking with inset LED lights and a large gravelled area, with secure gated access to the rear, providing off road parking, which would be ideal for a caravan or boat.
Covered Entertaining Area
This fully decked area with a gate leading to the front of the property would make an ideal spot for a seating area, bbq and entertaining guests.
Garage
There is an up and over door to the front, power and light.
Additional Information
Council Tax Band - D
Directions
From our office in Fore Street, proceed out off Trowbridge on the West Ashton road, take the second left into Green Lane, the property can be found at the top of the road on the right hand side.
You may download, store and use the material for your own personal use and research. You may not republish, retransmit, redistribute or otherwise make the material available to any party or make the same available on any website, online service or bulletin board of your own or of any other party or make the same available in hard copy or in any other media without the website owner's express prior written consent. The website owner's copyright must remain on all reproductions of material taken from this website.
Property Location
Marketed by Town & Country Estates
Disclaimer Property descriptions and related information displayed on this page are marketing materials provided by Town & Country Estates. estateagents365.uk does not warrant or accept any responsibility for the accuracy or completeness of the property descriptions or related information provided here and they do not constitute property particulars. Please contact Town & Country Estates for full details and further information.


