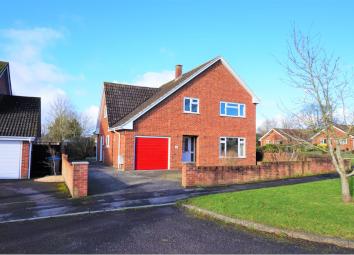Detached house for sale in Trowbridge BA14, 4 Bedroom
Quick Summary
- Property Type:
- Detached house
- Status:
- For sale
- Price
- £ 400,000
- Beds:
- 4
- Baths:
- 2
- Recepts:
- 3
- County
- Wiltshire
- Town
- Trowbridge
- Outcode
- BA14
- Location
- Holyrood Close, Trowbridge BA14
- Marketed By:
- Purplebricks, Head Office
- Posted
- 2024-04-08
- BA14 Rating:
- More Info?
- Please contact Purplebricks, Head Office on 024 7511 8874 or Request Details
Property Description
Well presented detached family house located on the Frome side of the town just off Silver Street Lane in an area of individual homes. The property was specifically designed and built as a family home. Recently refurbished throughout however there is scope to alter to suit individual needs.
This is a lovely part of the town with facilities close by which include; shops, primary and secondary schools, Wiltshire College, Southwick Country Park and local bus services.
Entrance Hall
Double glazed front entrance door with side screens, radiator, cloaks cupboard and carpeted flooring.
Lounge
Double glazed window to the front, radiator, coving, carpeted flooring, gas fire and double sliding doors.
Dining Room
Double glazed French doors, radiator and coving.
Conservatory
Double glazed French doors to the rear garden.
Kitchen
Double glazed window to the rear garden, range of base and wall units, stainless steel sink, gas hob, electric double oven, extractor fan and radiator.
Utility Room
Double glazed window and door to the side elevation, space and plumbing for washing machine, sink and door to the garage.
Shower Room
Shower, WC, wash hand basin, radiator and double glazed window to rear garden.
Bedroom One
Double glazed window to the front, radiator, coving, built in wardrobes and carpeted flooring.
Bedroom Two
Double glazed window to the rear garden, radiator, coving and carpeted flooring.
Bedroom Three
Double glazed window to the side, radiator, large eaves storage areas and carpeted flooring.
Bedroom Four
Double glazed window to the front, radiator, coving, built in wardrobe and carpeted flooring.
Bathroom
Double glazed window to the rear garden, bath, wash hand basin andradiator.
W.C.
Double glazed window to the rear garden, WC and radiator.
Garage
Double glazed window to the side of the property, up and over door, light and boiler.
Garden
Mainly laid to lawn, plants, shrubs and shed.
Property Location
Marketed by Purplebricks, Head Office
Disclaimer Property descriptions and related information displayed on this page are marketing materials provided by Purplebricks, Head Office. estateagents365.uk does not warrant or accept any responsibility for the accuracy or completeness of the property descriptions or related information provided here and they do not constitute property particulars. Please contact Purplebricks, Head Office for full details and further information.


