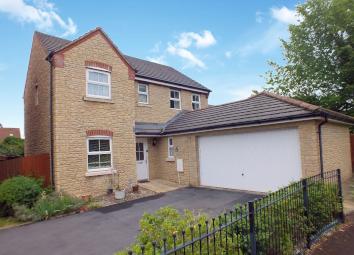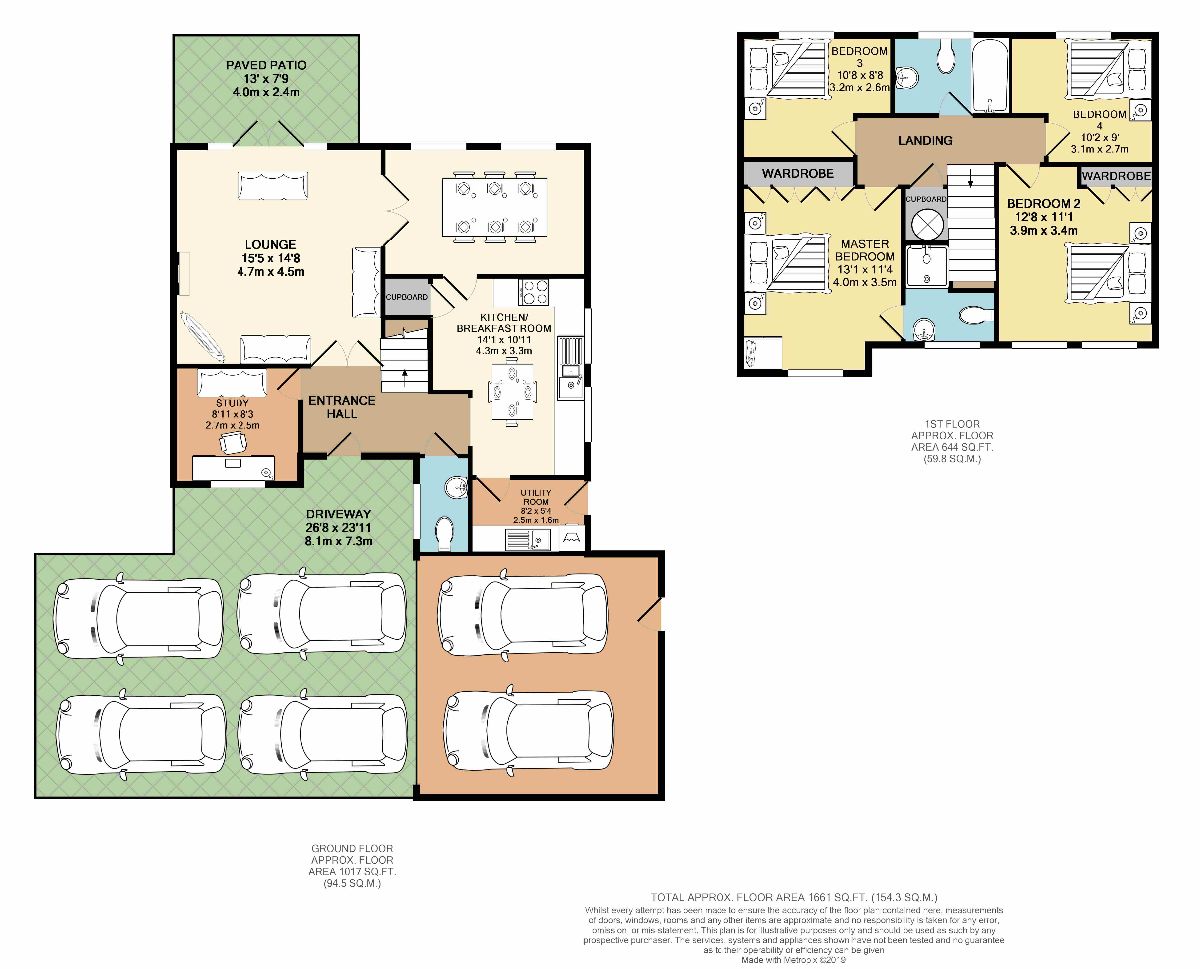Detached house for sale in Trowbridge BA14, 4 Bedroom
Quick Summary
- Property Type:
- Detached house
- Status:
- For sale
- Price
- £ 395,000
- Beds:
- 4
- Baths:
- 2
- Recepts:
- 3
- County
- Wiltshire
- Town
- Trowbridge
- Outcode
- BA14
- Location
- Hulbert Close, Paxcroft Mead, Trowbridge, Wiltshire. BA14
- Marketed By:
- Paxtons Estate Agents
- Posted
- 2024-04-28
- BA14 Rating:
- More Info?
- Please contact Paxtons Estate Agents on 01225 839601 or Request Details
Property Description
Description
***Phone lines open from 8.45am until 8.00pm Monday until Friday, and from 9.00am until 5.00pm on a Saturday.***
This is an excellent family home tucked away in a very quiet corner of this cul de sac. There is spacious accommodation that includes four bedrooms, two bathrooms, three reception rooms, kitchen/breakfast room, utility room, double garage, parking for about four cars, good size rear garden that is not overlooked. This is going to make a family a lovely home.
Entrance Hall
Part glazed entrance door, radiator, smoke detector, stairs to first floor landing.
Cloakroom
Upvc glazed window to front, radiator, tiled floor, pedestal wash hand basin with chrome mono tap, low level wc suite, extractor.
Lounge (14.58' x 15.33')
Upvc double glazed doors to rear with glazed side panel, attractive fire surround with electric fire, two radiators, three wall light points, double doors to dining room.
Dining Room (9.00' x 14.33')
Two Upvc double glazed windows overlooking rear garden, radiator, wall light, door to kitchen/breakfast room.
Study
9'0" x 8'0"
Upvc double glazed window to front and radiator. This could be used as a family room or playroom.
Kitchen/Breakfast Room (11.00' x 14.17')
Two Upvc double glazed windows to rear, excellent range of matching base and wall units, laminated work tops, pull out larder, inset one and half bowl sink unit having chrome mixer taps, plumbing for dishwasher, built in double even, inset ceramic hob, stainless steel splashback, stainless steel chimney cooker hood, integrated fridge/freezer, extractor, understairs cupboard, door to utility room.
Utility Room (5.33' x 8.17')
Half glazed door to garden, range of matching base and wall units, laminated work tops, inset stainless steel sink unit with chrome taps, plumbing for washing machine, Glow Worm gas fired boiler for central heating and hot water, extractor.
Landing
Access to roof space, smoke detector, airing cupboard with hot water cylinder.
Master Bedroom (11.25' x 12.33')
Dual aspect, built in wardrobes, radiator, door to en suite shower room.
En-Suite Shower Room
Upvc double glazed window to front, recessed shower cubicle, pedestal wash hand basin with chrome mono tap, low level wc suite, extractor, part tiled walls.
Bedroom 2 (11.00' x 12.42')
Two Upvc double glazed windows to front, built in wardrobes, radiator.
Bedroom 3 (8.67' x 10.58')
Upvc double glazed window to rear, radiator.
Bedroom 4 (8.83' x 9.67')
Upvc double glazed window to rear, radiator.
Family Bathroom
Upvc double glazed window to rear, panelled bath with chrome mixer taps and hand shower, low level wc suite, pedestal wash hand basin with chrome mono tap, heated towel rail, part tiled walls, extractor.
Double Garage (16.83' x 17.00')
Up and over door, rear personal door, light and power, eaves storage space.
Driveway
Parking for about four vehicles.
Front Garden
Small gravelled area.
Side garden with lawned area, dwarf hedgerows. The property benefits from a further side area of garden that could be incorporated into the front garden by enclosing it with metal balustrade fencing the same as the rest of the front garden. There is a side gate leading to the rear garden..
Rear Garden
This is a really lovely rear garden which has been well landscaped and incorporates some very pleasant plants and small trees. It is a good size, well enclosed and not overlooked, laid to lawn, with flower and shrub borders, paved patio.
Property Location
Marketed by Paxtons Estate Agents
Disclaimer Property descriptions and related information displayed on this page are marketing materials provided by Paxtons Estate Agents. estateagents365.uk does not warrant or accept any responsibility for the accuracy or completeness of the property descriptions or related information provided here and they do not constitute property particulars. Please contact Paxtons Estate Agents for full details and further information.


