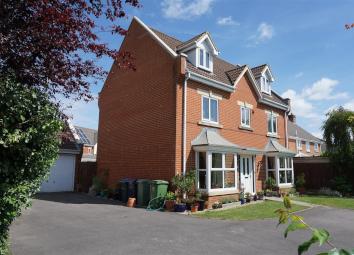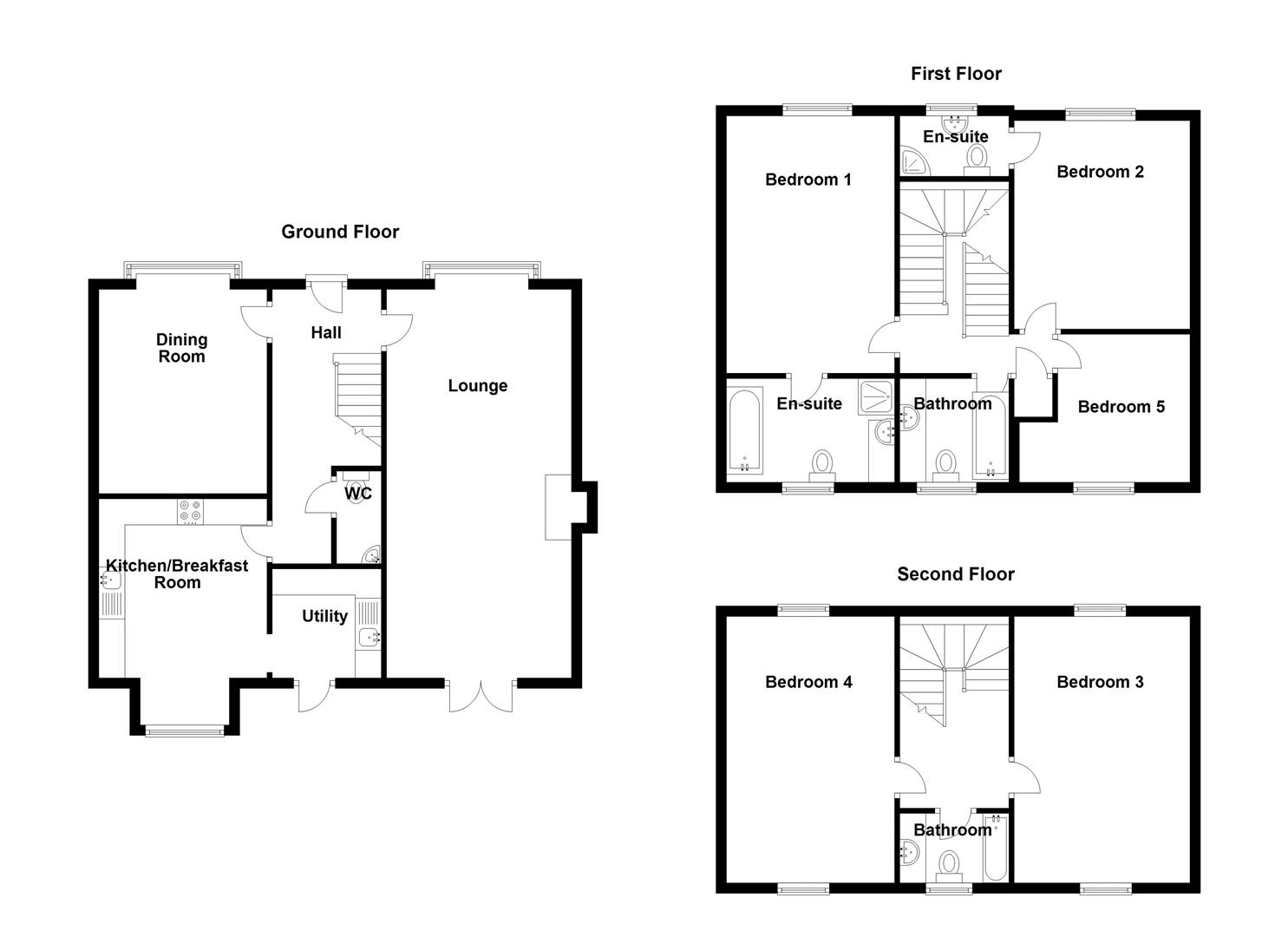Detached house for sale in Trowbridge BA14, 4 Bedroom
Quick Summary
- Property Type:
- Detached house
- Status:
- For sale
- Price
- £ 455,000
- Beds:
- 4
- Baths:
- 4
- Recepts:
- 2
- County
- Wiltshire
- Town
- Trowbridge
- Outcode
- BA14
- Location
- Stourton Park, Hilperton, Trowbridge BA14
- Marketed By:
- DK Residential
- Posted
- 2024-04-21
- BA14 Rating:
- More Info?
- Please contact DK Residential on 01225 288584 or Request Details
Property Description
Exclusive Location - Private Driveway Access - Corner Position - Five Bedrooms - x2 En Suites - x2 Bathrooms - Lounge - Dining Room - Kitchen / Breakfast Room - Utility Room - Double Garage - Parking - Gardens
Decription
Well here we have an lovely detached residence located in a highly regarded location and having an exclusive private driveway access that leads to the secluded position. The property has spacious accommodation spread over three floors comprising hall, wc, lounge, dining room, kitchen / breakfast, utility room, five bedrooms, two en suites, two bathrooms. Gas central heating and double glazing. Outside is parking for x6 cars along with turning space and access to the double garage. Established gardens to front and rear enclosed with walling and hedging.
Hall (4.57m x 2.13m (15' x 7'))
Doors and windows to front, laminate flooring, radiator, storage.
Cloakroom (1.50m x 0.97m (4'11 x 3'2))
Wc, basin, radiator, laminate flooring, fan.
Lounge (7.47m x 3.56m (24'6 x 11'8))
Bay window to front, fireplace with gas fire, laminate flooring, coving radiators.
Dining Room (3.91m x 3.23m (12'10 x 10'7))
Bay window to front, laminate flooring, radiator, coving.
Kitchen / Breakfast Room (4.34m x 3.30m (14'3 x 10'10))
Window to front, range of wall and base units, worktops, gas hob and double oven, fan, plumbing for dishwasher, radiator, integrated fridge / freezer.
Utility Room (1.73m x 1.73m (5'8 x 5'8))
Door to rear, wall and base units, worktop, sink (no taps) space for washing machine.
Landing (3.20m x 3.23m (10'6 x 10'7))
Stairs to second floor, radiator, airing cupboard.
Bedroom One (4.83m x 3.30m (15'10 x 10'10))
Window to front, radiator, fitted wardrobes.
En Suite (1.68m x 3.20m (5'6 x 10'6))
Window to rear, shower, bath, basin and vanity unit, wc, radiator, bidet.
Bedroom Two (3.81m x 3.35m (12'6 x 11'))
Window to front, radiator.
En Suite (1.42m x 2.01m (4'8 x 6'7))
Window to front, shower enclosure, basin, wc.
Bedroom Five (2.64m x 2.67m (8'8 x 8'9))
Window to rear, radiator.
Bathroom (1.73m x 2.01m (5'8 x 6'7))
Window to rear, radiator, bath, basin, wc
Second Floor Landing
Access to attic, radiator
Bedroom Three (5.00m x 3.61m (16'5 x 11'10))
Window to front and rear, radiator
Bedroom Four (5.00m x 3.33m (16'5 x 10'11))
Window to front and rear, radiator.
Bathroom (1.70m x 2.01m (5'7 x 6'7))
Window to rear, bath, wc, basin and vanity unit, radiator, wall tiles, fan.
Outside
The home is approached via a private driveway and this leads to the parking, turning and garages. At the front is a lawned garden with mature hedging offering a degree of privacy. A gate give access to the pleasing and neatly arranged rear garden with lawn, flower bed and seating areas.
Double Garage
Brick walled with tiled roof, side access and two up and over doors, power and light.
Stamp Duty Levy
Purchased at the asking price of £455,000 = £12,750
Second Home = £26,400
ftb = £7,750
Viewing Arrangements
By appointment with dk Residential
Opening Hours - Monday to Friday 9am to 6pm
Saturday 9am to 4pm
Property Location
Marketed by DK Residential
Disclaimer Property descriptions and related information displayed on this page are marketing materials provided by DK Residential. estateagents365.uk does not warrant or accept any responsibility for the accuracy or completeness of the property descriptions or related information provided here and they do not constitute property particulars. Please contact DK Residential for full details and further information.


