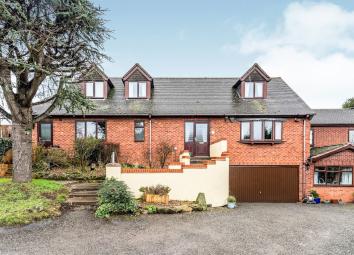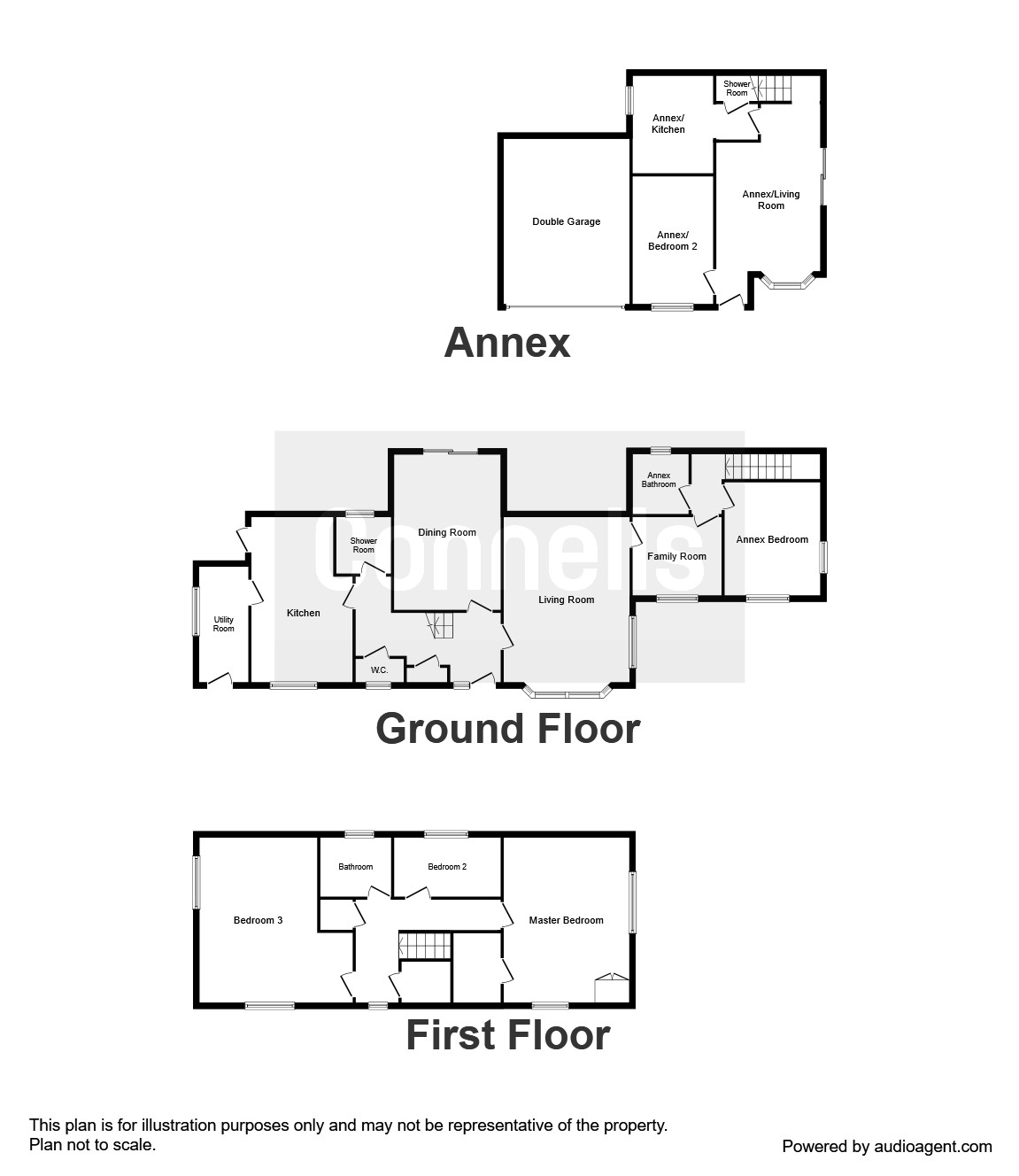Detached house for sale in Tamworth B77, 5 Bedroom
Quick Summary
- Property Type:
- Detached house
- Status:
- For sale
- Price
- £ 475,000
- Beds:
- 5
- Baths:
- 4
- Recepts:
- 4
- County
- Staffordshire
- Town
- Tamworth
- Outcode
- B77
- Location
- Quarry Hill, Wilnecote, Tamworth B77
- Marketed By:
- Connells
- Posted
- 2024-04-06
- B77 Rating:
- More Info?
- Please contact Connells on 01543 526770 or Request Details
Property Description
Summary
*** an adaptable five bedroom detached home with self-contained annexe*** A fantastic opportunity to purchase a well presented and maintained family home on a good plot, with ample parking and huge scope for business potential.
Description
*** an adaptable five bedroom detached home with self-contained annexe*** A fantastic opportunity to purchase a well presented and maintained family home on a good plot, with ample parking and huge scope for business potential.
Formal Garden
The formal garden from the house is accessed via a gate from the driveway, fully enclosed and private with a large lawn, patio area and large feature pond with gazebo overlooking
Double Garage
Having electric up & over door, power, lighting, opening to under-house storage space and wall mounted boiler for the Annexe.
Ground Floor
Reception Hallway
Having double glazed door with obscure glazed panel and windows to the front, good size storage cupboard, telephone point, radiator, hardwood flooring, stairs to the first floor and doors leading off to
Guest Cloakroom
Partially tiled, with low level flush WC, wash hand basin, radiator and obscure double glazed window to front.
Ground Floor Shower Room
Fully tiled with suite comprising shower cubicle, low level flush WC, wash hand basin, radiator and obscure double glazed window to the rear.
Dining Room 16' 11" max x 12' 1" max ( 5.16m max x 3.68m max )
Having wall lights, double glazed patio doors to the rear, radiator and telephone point.
Kitchen/ Diner 11' 9" max x 9' 9" max ( 3.58m max x 2.97m max )
Dining Area 11' 10" max x 9' 11" max ( 3.61m max x 3.02m max )
Having slate tile flooring, radiator, barn style door leading to the rear garden and opening through to
Kitchen Area 11' 9" max x 9' 9" max ( 3.58m max x 2.97m max )
Having a fitted kitchen with a good selection of wall and base units, work surfaces over incorporating one and 1/2 bowl sink/drainer, tiling to splashback, 6 burner gas hob with cooker-hood over, electric oven with separate grill and integral microwave, space for fridge/freezer, slate tile flooring, double glazed window to front and door leading to
Utility Room 14' 2" max x 5' 9" ( 4.32m max x 1.75m )
Having base units with work surfaces over, cupboard, stainless steel sink and drainer, plumbing for washing machine and dishwasher, space for dryer, splashback tiling, wall mounted boiler, slate tile flooring, double glazed window to the side and door with obscure double glazed panel to the front.
Living Room 20' 3" x 15' 11" max ( 6.17m x 4.85m max )
Having double glazed window to front, radiator, TV & telephone points, gas fireplace, wall lights, hardwood flooring and door leading to
Family Room 12' 4" x 10' 4" ( 3.76m x 3.15m )
Having double glazed window to front, radiator, TV & telephone points with a door leading to the first floor landing of the Annexe.
First Floor
Landing
With staircase leading from the entrance hall, having double glazed window to front, loft access hatch, airing cupboard, further large storage cupboard and doors leading to
Master Bedroom 15' 10" max x 12' 7" max ( 4.83m max x 3.84m max )
Having double glazed windows to front and side, radiator, TV point, built in wardrobe, loft access hatch and good size walk in wardrobe
Bedroom 2 12' 8" max x 11' 10" max ( 3.86m max x 3.61m max )
Having double glazed window to front
Bedroom 3 12' 1" x 6' 11" ( 3.68m x 2.11m )
Having double glazed window to rear and radiator
Family Bathroom
A fully tiled suite having bath, low level flush WC, wash hand basin, radiator and obscure double glazed window to rear.
Annexe
Accessible via its own private front door to the front or alternatively via the family room from the main house.
Lower Ground Floor
Living Room 20' 3" x 14' 2" ( 6.17m x 4.32m )
Having staircase leading to the first floor, radiator, gas fireplace, TV point, wall lights, double glazed window to the front, double glazed patio door to the side with doors leading off to
Shower Room
Fully tiled with suite comprising shower cubicle, low level flush WC, wash hand basin and extractor fan.
Kitchen 10' x 8' 4" ( 3.05m x 2.54m )
Having a modern kitchen with a good selection of wall and base units with work surfaces over, sink & drainer, tiling to splashback, gas hob with cooker-hood over, eye level oven and integral microwave, integral fridge and double glazed window to side.
Bedroom 2 14' 1" to front of wardrobes x 8' 1" ( 4.29m to front of wardrobes x 2.46m )
With door leading from the entrance porchway having double glazed window to front, fitted wardrobes with one containing a wash hand basin and radiator
Ground Floor
Landing
With staircase leading from the lounge of the annexe, radiator and doors leading off to
Bathroom
Fully tiled with suite comprising bath, low level WC, wash hand basin and useful airing cupboard.
Bedroom One 14' 5" x 10' 8" ( 4.39m x 3.25m )
Having double glazed windows to the front and side, radiator and cupboard/wardrobe.
Outside
To The Front
Leading from Watling Street is a large driveway providing access to three houses with a large frontage to the home providing off road parking for multiple vehicles as well as a turning circle.
Also to the front is a lawned area and a range of mature shrubs and trees.
Sweeping steps with feature lighting lead to the front door of the home.
To The Rear
With doors leading from both the dining room and dining area of the kitchen, the rear garden has a large patio area ideal for entertaining (or extending subject to planning) leading to a good size lawn with mature borders and further patio area.
Annexe Garden
Leading from the Annexe is a small private, gated garden area with a good size patio area and access to lean to storage.
1. Money laundering regulations - Intending purchasers will be asked to produce identification documentation at a later stage and we would ask for your co-operation in order that there will be no delay in agreeing the sale.
2: These particulars do not constitute part or all of an offer or contract.
3: The measurements indicated are supplied for guidance only and as such must be considered incorrect.
4: Potential buyers are advised to recheck the measurements before committing to any expense.
5: Connells has not tested any apparatus, equipment, fixtures, fittings or services and it is the buyers interests to check the working condition of any appliances.
6: Connells has not sought to verify the legal title of the property and the buyers must obtain verification from their solicitor.
Property Location
Marketed by Connells
Disclaimer Property descriptions and related information displayed on this page are marketing materials provided by Connells. estateagents365.uk does not warrant or accept any responsibility for the accuracy or completeness of the property descriptions or related information provided here and they do not constitute property particulars. Please contact Connells for full details and further information.


