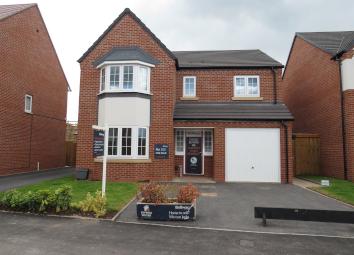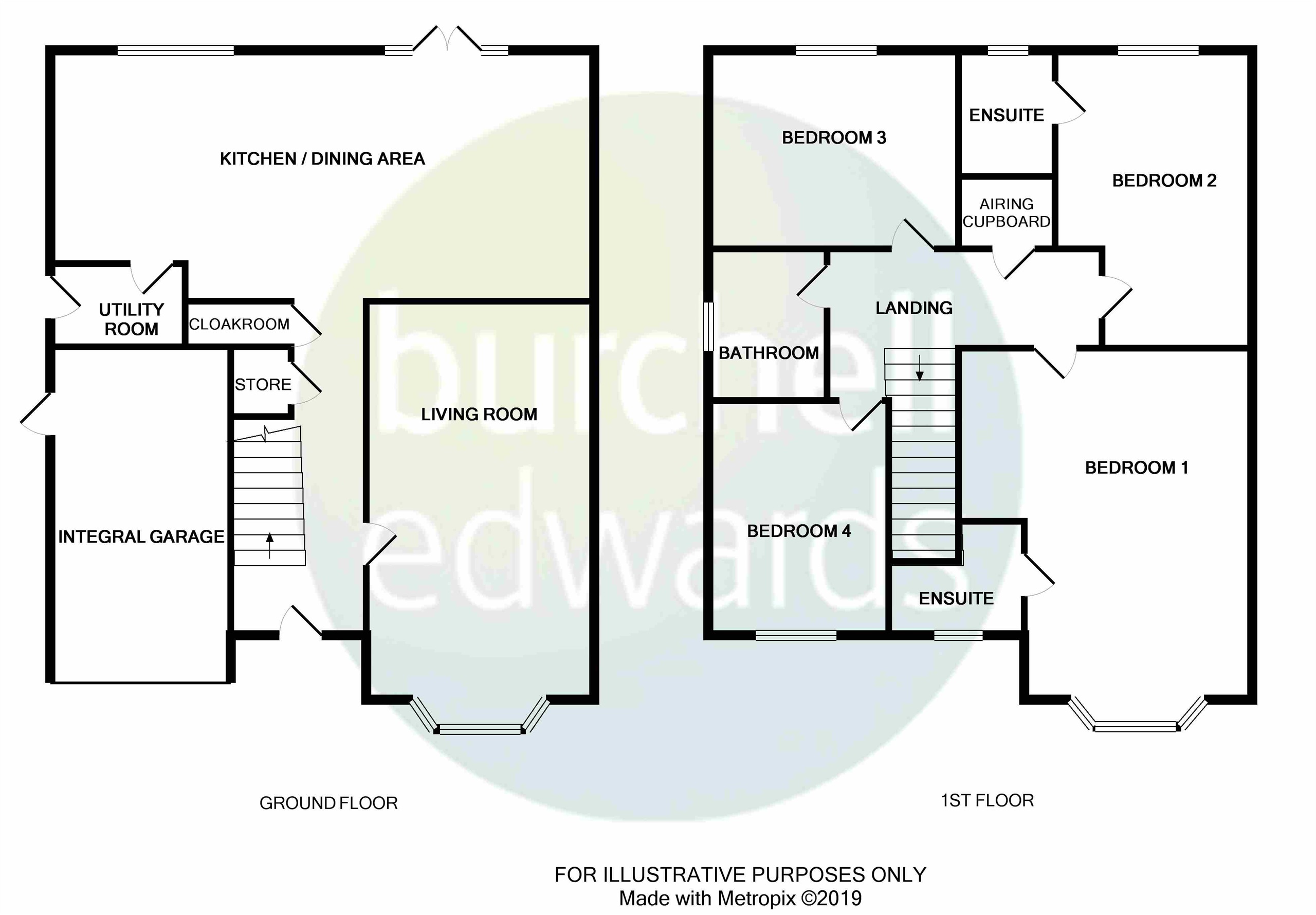Detached house for sale in Tamworth B79, 4 Bedroom
Quick Summary
- Property Type:
- Detached house
- Status:
- For sale
- Price
- £ 378,500
- Beds:
- 4
- Baths:
- 3
- Recepts:
- 2
- County
- Staffordshire
- Town
- Tamworth
- Outcode
- B79
- Location
- Meadow Way, Tamworth B79
- Marketed By:
- Burchell Edwards - Tamworth
- Posted
- 2024-04-18
- B79 Rating:
- More Info?
- Please contact Burchell Edwards - Tamworth on 01827 796837 or Request Details
Property Description
Summary
**property of the week** available with part exchange! ** on this spacious home set on a desirable development on the north side of Tamworth. This home has a high specification with a garage, open plan living & two en-suite bathrooms. ** call burchell edwards now on **
description
** detached four bedroom home available with part exchange ** We are delighted to offer for sale this spacious home set on a desirable development on the north side of Tamworth. This home has a high specification with a driveway and integral garage. Internally comprising of Lounge, open plan Kitchen Diner, Utility Room, Guest Cloak Room, En-Suites to Bedrooms One and Two, Two further Bedrooms & a Family bathroom. Viewing is regarded as essential to appreciate the size and standard of accommodation on offer. ** call burchell edwards now on to arrange A viewing **
Approach
Tarmac driveway with lawn to front which sweeps to the side, slabbed pathway leading to side access to rear garden via wooden gate and garage access.
Porch
Porch canopy with inset LED spotlight and leading to
Hallway
Obscure double glazed door to front elevation, obscure UPVC double glazed window to front elevation, under stairs storage cupboard, central heating radiator, inset courtesy mat and two ceiling light points.
Lounge 11' 2" x 19' 6" into bay ( 3.40m x 5.94m into bay )
UPVC double glazed bay window to front elevation, two central heating radiators, television and telephone points and two ceiling light points.
Kitchen Area 17' 1" x 10' into door ( 5.21m x 3.05m into door )
Fully fitted modern kitchen with wall and base units, worktop surfaces with matching up stands, incorporating a stainless steel sink with drainer, UPVC double glazed window to rear elevation, tiling, integrated electric double oven, integrated four ring gas hob with stainless steel cooker hood above, integrated dishwasher, integrated fridge freezer, central heating radiator, inset LED spotlights to ceiling, fully tiled floor and open plan into dining area.
Utility Area 5' 7" x 5' 3" ( 1.70m x 1.60m )
Base mounted units with cupboard beneath, incorporating a stainless steel sink with drainer, central heating combination boiler, fully tiled floor, work surfaces with matching up stands, extractor fan and obscure double glazed door to side elevation.
Dining Area 11' 3" x 13' 2" into French Doors ( 3.43m x 4.01m into French Doors )
UPVC double glazed French doors giving rear garden access, central heating radiator, television and telephone points, fully tiled floor and ceiling light point.
Guest Wc
Low level W.C, wash hand basin with vanity storage unit, tiling to splashback areas, ceiling
light point, extractor fan, central heating radiator and tiled floor.
Landing
Ceiling light point, loft access, airing cupboard and doors to:
Bedroom One 14' 6" into recess x 17' 1" into bay window ( 4.42m into recess x 5.21m into bay window )
UPVC double glazed bay window to front elevation, central heating radiator, television point, telephone point and ceiling light point
En Suite
UPVC obscure double glazed window to front elevation, double fully tiled shower cubicle, wash hand basin, low level W.C, extractor fan, shaver point, part tiling to walls, stainless steel heated towel rail and inset LED spotlights to ceiling.
Bedroom Two 10' 2" into recess x 14' 9" ( 3.10m into recess x 4.50m )
UPVC double glazed window to rear elevation, central heating radiator and ceiling light point.
En Suite
Obscure UPVC double glazed window to rear elevation, stainless steel heated towel rail,
fully tiled floor, fully tiled double shower, low level W.C, wash hand basin, part tiled walls and inset LED spotlights to ceiling.
Bedroom Three 12' 6" x 9' 9" ( 3.81m x 2.97m )
UPVC double glazed window to rear elevation, central heating radiator and ceiling light point.
Bedroom Four 8' 11" x 9' 7" ( 2.72m x 2.92m )
UPVC double glazed window to front elevation, central heating radiator and ceiling light point.
Bathroom
Obscure UPVC double glazed window to side elevation, stainless steel heated towel rail, bath with stainless steel mixer tap, wash hand basin with vanity storage unit, extractor fan, low level W.C, part tiling to walls, fully tiled floor and inset LED spotlights to ceiling.
Garage 8' 9" x 16' 4" ( 2.67m x 4.98m )
Power supply, ceiling light point, up and over door onto driveway, UPVC obscure double glazed window and door to side elevation.
Garden
Mainly laid to lawn, with slab patio area to rear accessed via French doors, slab pathway leading along the rear, water tap and wooden fence surround.
1. Money laundering regulations - Intending purchasers will be asked to produce identification documentation at a later stage and we would ask for your co-operation in order that there will be no delay in agreeing the sale.
2. These particulars do not constitute part or all of an offer or contract.
3. The measurements indicated are supplied for guidance only and as such must be considered incorrect.
4. Potential buyers are advised to recheck the measurements before committing to any expense.
5. Burchell Edwards has not tested any apparatus, equipment, fixtures, fittings or services and it is the buyers interests to check the working condition of any appliances.
6. Burchell Edwards has not sought to verify the legal title of the property and the buyers must obtain verification from their solicitor.
Property Location
Marketed by Burchell Edwards - Tamworth
Disclaimer Property descriptions and related information displayed on this page are marketing materials provided by Burchell Edwards - Tamworth. estateagents365.uk does not warrant or accept any responsibility for the accuracy or completeness of the property descriptions or related information provided here and they do not constitute property particulars. Please contact Burchell Edwards - Tamworth for full details and further information.


