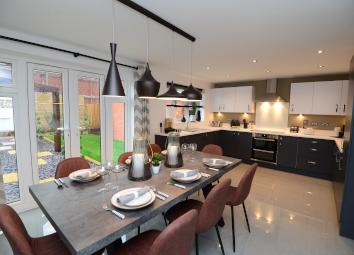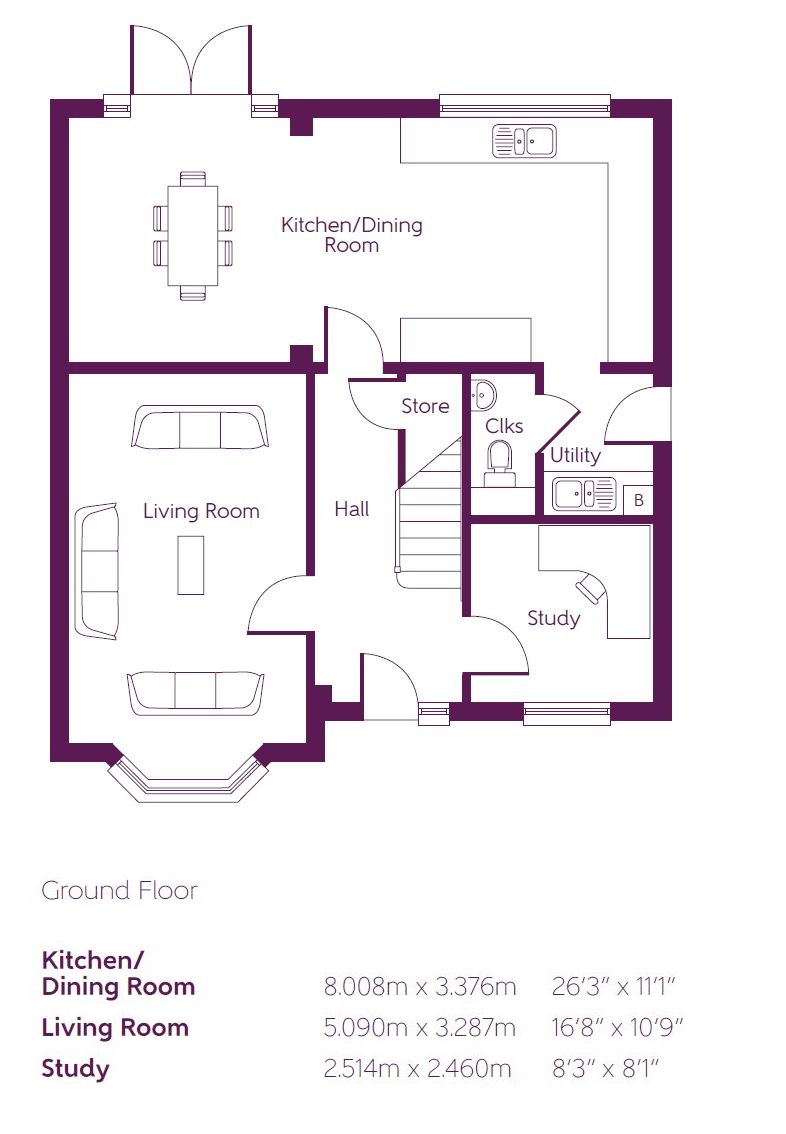Detached house for sale in Tamworth B79, 4 Bedroom
Quick Summary
- Property Type:
- Detached house
- Status:
- For sale
- Price
- £ 370,000
- Beds:
- 4
- Baths:
- 3
- Recepts:
- 3
- County
- Staffordshire
- Town
- Tamworth
- Outcode
- B79
- Location
- Ashby Road, Tamworth B79
- Marketed By:
- Ashberry Homes - Oaklands
- Posted
- 2024-04-18
- B79 Rating:
- More Info?
- Please contact Ashberry Homes - Oaklands on 01827 796846 or Request Details
Property Description
Opening Hours
Thursday - 10.30am to 7.30pm
Friday to Monday - 10.30am to 5.00pm
Tuesday & Wednesday - Closed
No appointment required to view, however it is advised to make one to ensure our Sales Advisor can dedicate the required amount of time to your needs.
Available Plots
Plot 306 - Double Garage - £380,000
Available with Help to Buy
Plot 308 - Single Garage - £370,000
Available with Help to Buy
About the Home
The Bawdon
The Bawdon is a 4 double bedroom 2 storey modern style family home.
Upon entering this stunning home, there is a spacious entrance hallway, leading to all the main ground floor rooms.
The Family Lounge is positioned to the front of the home and is well lit thanks to the stunning bay window
The study can be found opposite the lounge and provides ample space to work. Alternatively this room can be used as a family room separate from the lounge.
The hallway finally leads to the open plan Kitchen / Family Room which has an added advantage of both a large window and a set of French doors which lead to the rear garden.
The Utility Room and Cloakroom which complete the ground floor can be found off from the kitchen. The utility room also benefits from a personnel door which provides access to the side of the home.
The first floor landing leads to all four bedrooms and the family bathroom.
The Master Bedroom is positioned directly above the family lounge and benefits from fitted wardrobes and a double shower en-suite.
Bedroom 2 is a large double bedroom which has plenty of wardrobe and desk space.
Bedroom 3 is a double bedroom found to the front of the home with ample space for wardrobes. This room also benefits from a store cupboard.
Bedroom 4 is a very generous single bedroom which could fit a double bed if needed found to the rear of the home which has lots of space for bedroom furniture.
The first floor is completed by the family bathroom which boasts both a shower cubicle and a bath.
This home benefits from a double or single garage and off road parking.
Property Location
Marketed by Ashberry Homes - Oaklands
Disclaimer Property descriptions and related information displayed on this page are marketing materials provided by Ashberry Homes - Oaklands. estateagents365.uk does not warrant or accept any responsibility for the accuracy or completeness of the property descriptions or related information provided here and they do not constitute property particulars. Please contact Ashberry Homes - Oaklands for full details and further information.


