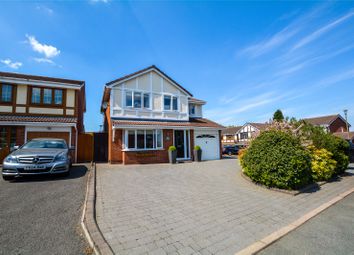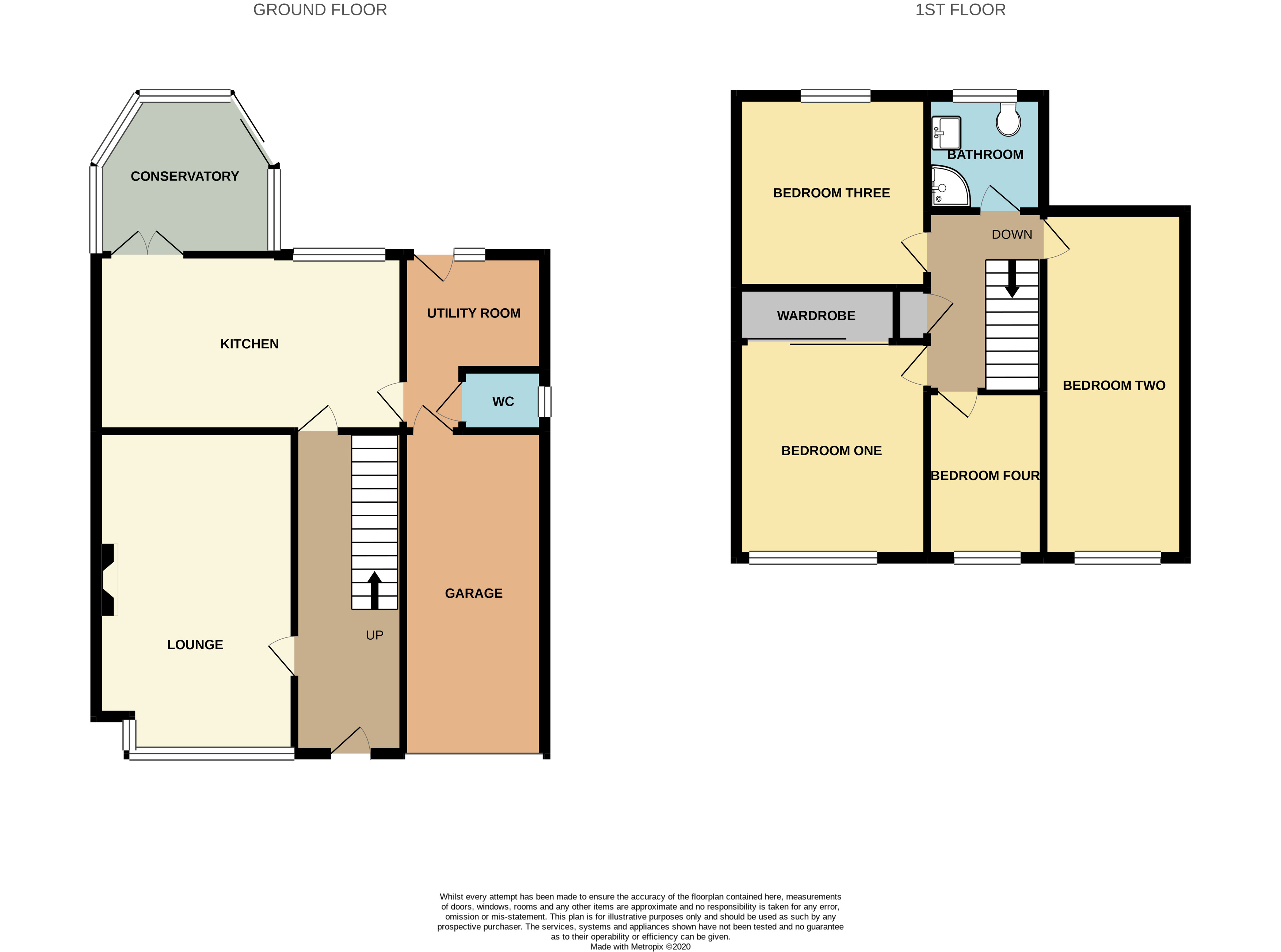Detached house for sale in Tamworth B77, 4 Bedroom
Quick Summary
- Property Type:
- Detached house
- Status:
- For sale
- Price
- £ 375,000
- Beds:
- 4
- Baths:
- 2
- Recepts:
- 3
- County
- Staffordshire
- Town
- Tamworth
- Outcode
- B77
- Location
- Sudeley, Dosthill, Tamworth, Staffordshire B77
- Marketed By:
- Wilkins Estate Agents
- Posted
- 2024-04-18
- B77 Rating:
- More Info?
- Please contact Wilkins Estate Agents on 01892 333657 or Request Details
Property Description
*** four bed detached on blackwood estate ***
An excellent opportunity to purchase this beautiful detached four bedroom family home in one of the most sought after family areas of Tamworth on the Blackwood Estate in Dosthill on the ever so peaceful Sudeley. Set on a spacious corner plot with beautiful rear garden, large in and out driveway and very spacious garage this very tidy four bedroom house makes a perfect family home on a very quiet road in walking distance to excellent schools and plenty of amenities.
An excellent opportunity to purchase this beautiful detached four bedroom family home in one of the most sought after family areas of Tamworth on the Blackwood Estate in Dosthill on the ever so peaceful Sudeley. Set on a spacious corner plot with beautiful rear garden, large in and out driveway and very spacious garage this very tidy four bedroom house makes a perfect family home on a very quiet road in walking distance to excellent schools and plenty of amenities.
In brief the property comprises: In and out driveway, entrance hallway, large lounge, modern kitchen/dining room, utility, downstairs W.C, conservatory and a garage. To the first floor it has four bedrooms and a modern family bathroom. Externally the property has an in and out driveway to the front. The private rear garden is delightfully minimalistic with patio area then a neat lawn to the left with stone feature to the right and enclosed with fence all round.
Approach: In and out driveway with a few mature shrubs and plants to the front.
Entrance Hall: One radiator, ceiling light point, double glazed doors and windows to the front, stairs to first floor.
Lounge:ceiling light point, double glazed bay window to the front, one radiator and a feature gas fireplace.
Kitchen/Dining Room: Intergrated four ring induction hob and electric oven with stainless steel cooker hood above, stainless steel sink and drainer, modern cupboards, draws and units, roll top work surfaces, intergrated dishgwasher, double glazed window to the rear, eight spotlights, three ceiling light points, one radiator, double glazed double doors to conservatory.
Utility: Ceiling light point, double glazed window and door to the rear, plumbing for washing machine and one radiator.
W.C: Low level W.C, cieling light point, obscured double glazed window to the side and sink basin.
Conservatory: Double glazed windows to side and rear, double glazed patio door to rear.
Garage: One ceiling light point, up and over garage door.
Landing: Ceiling light point, loft hatch, airing cupboard, obscured double glazed window to the side.
Master Bedroom: Double glazed window to the front, ceiling light point, one radiator, built in storage.
Bedroom Two: Double glazed window to the rear, ceiling light point, one radiator.
Bedroom Three: One radiator, double glazed window to the front, one ceiling light point.
Bedroom Four: One radiator, double glazed window to the front, one ceiling light point.
Family Bathroom: Obscured double glazed window to rear, four spotlights, sink unit with stainless steel mixer tap, corner shower unit with stainless steel mixer taps and stainless steel monsoon shower, low level W.C, fully tiled, heated towel rail.
Rear: Externally the property has an in and out driveway to the front. The private rear garden is delightfully minimalistic with patio area then a neat lawn to the left with stone feature to the right and enclosed with fence all round.
Property Location
Marketed by Wilkins Estate Agents
Disclaimer Property descriptions and related information displayed on this page are marketing materials provided by Wilkins Estate Agents. estateagents365.uk does not warrant or accept any responsibility for the accuracy or completeness of the property descriptions or related information provided here and they do not constitute property particulars. Please contact Wilkins Estate Agents for full details and further information.


