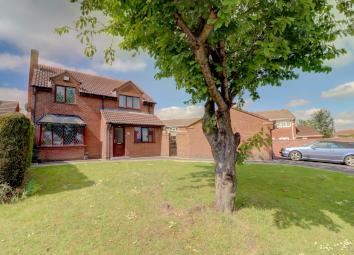Detached house for sale in Tamworth B77, 4 Bedroom
Quick Summary
- Property Type:
- Detached house
- Status:
- For sale
- Price
- £ 395,000
- Beds:
- 4
- Baths:
- 2
- Recepts:
- 2
- County
- Staffordshire
- Town
- Tamworth
- Outcode
- B77
- Location
- Nimbus, Dosthill, Tamworth B77
- Marketed By:
- YOPA
- Posted
- 2024-04-19
- B77 Rating:
- More Info?
- Please contact YOPA on 01322 584475 or Request Details
Property Description
Stop! No need to look any further as this an exceptional opportunity to own your dream home in the popular area of Dosthill! This huge four bedroomed detached house is available for sale in this ever growing popular cul-de-sac location. The first impressions of this home are nothing short of exceptional as you are greeted to a large driveway up to the double garage and front entrance porch. Upon entry, this modern home welcomes you into the entrance hall with wooden flooring radiating a warm feel. To the left, there is a large living area which flows back onto the office and patio doors to the rear garden. On the right side of the stairway you have a second lounge or additional dining room. Onto this impeccably presented Kitchen/Diner which is big enough to host your dinner parties, or just socialising as this fitted kitchen has everything you could possibly need! Plus another rear door access to the patio and garden areas or the rear of the garage.
Upstairs the home has Four double bedrooms and a large family bathroom with shower over, plus there is an additional ensuite in the master bedroom and built-in storage!
The home also boasts of a guest W.C on the ground floor plus large front & rear gardens and a patio area with an outbuilding for another study area.
Situated in this Cul-De-Sac you are within the catchment for the Dosthill primary school plus local amenites, parks and public transport into Tamworth and fantastic road link-ups to the M42 & A5.
So view this home today and avoid missing out!
EPC to follow
Room Sizes:
Lounge: 5.27m X 3.17m
Office: 3.17m X 1.97m
Kitchen: 4.40m X 3.54m
Second Lounge: 3.49m X 2.50m
W.C: 1.83m X 0.84m
Bedroom 1: 3.29m X 3.16m
Bedroom 2: 3.49m X 2.31m
Bedroom 3: 2.49m X 2.15m
Bathroom: 2.77m X 2.16m
Bedroom 4: 3.63m X 3.48m
Ensuite: 1.94m X 1.40m
Garage: 4.87m X 4.86m
Property Location
Marketed by YOPA
Disclaimer Property descriptions and related information displayed on this page are marketing materials provided by YOPA. estateagents365.uk does not warrant or accept any responsibility for the accuracy or completeness of the property descriptions or related information provided here and they do not constitute property particulars. Please contact YOPA for full details and further information.


