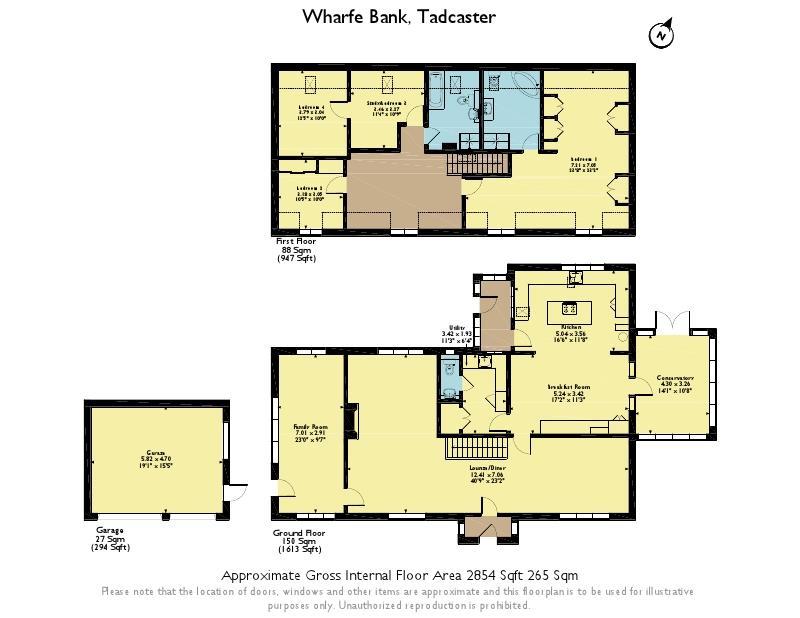Detached house for sale in Tadcaster LS24, 3 Bedroom
Quick Summary
- Property Type:
- Detached house
- Status:
- For sale
- Price
- £ 520,000
- Beds:
- 3
- County
- North Yorkshire
- Town
- Tadcaster
- Outcode
- LS24
- Location
- Wharfe Bank, Tadcaster, North Yorkshire LS24
- Marketed By:
- Hunters - Wetherby
- Posted
- 2024-04-30
- LS24 Rating:
- More Info?
- Please contact Hunters - Wetherby on 01937 205876 or Request Details
Property Description
Crane Cottage is a highly individual beautifully presented and well appointed detached family home, occupying an elevated position on the fringe of this popular town.
The property stands in its own landscaped grounds and gardens and enjoys far reaching views to the South over Tadcaster Ings. The accommodation, which extends to approx 2300sq ft, briefly comprises; 40ft 'L' shaped lounge and diner with Inglenook fireplace, sitting room, modern bespoke fitted breakfast kitchen, utility room, conservatory, downstairs WC and rear entrance porch. To the first floor are master bedroom en-suite, two further bedrooms, study and four piece house bathroom.
A driveway provides parking for multiple cars with gardens to front/side and rear with a detached double garage.
Location
The property is situated in a most popular and well served North Yorkshire Market town of Tadcaster, which provides an excellent range of amenities and facilities to include shops, primary and secondary schools, sports and health facilities. The property is ideally situated for access to Leeds and York City centres with the nearby A64 and A1/M1 link road, providing swift and easy commuting throughout the Yorkshire region.
Directions
Just out of the centre of Tadcaster from the bridge head South for several hundred yards and take the first turning left into New Street, follow the road around to the left and then right, where the property is located immediately ahead.
Accommodation
side porch
External door to the side. Door leading into the kitchen. Windows to the side and rear aspect.
Kitchen area
5.03m (16' 6") x 3.56m (11' 8")
Central island with electric hob. Fitted with a range of wall and base units. Two electric ovens. Integrated dishwasher. Full length fridge. Integrated microwave. Ceramic sink unit with mixer tap.Tiled splash back and floors. Log burner. LED light point. Velux windows. Window to the rear and sides.
Breakfast area
5.23m (17' 2") x 3.43m (11' 3")
Wall and base units. Doors to Utility, conservatory and lounge. Two radiators.
Utility room
Wall and base units with work surfaces and integrated freezer, plumbing for washing machine. Tiled floors. Cupboard housing free standing boiler. Window to the rear aspect. Door to the downstairs WC.
Downstairs WC
Low level WC with vanity style basin. Window to the rear aspect.
Conservatory
4.29m (14' 1") x 3.25m (10' 8")
Laminate flooring with windows to the rear and side and front aspect. French doors to the rear.
L shaped lounge/dining
12.42m (40' 9") max x 7.06m (23' 2") max 3.96m (13' 0") min x 3.51m (11' 6") min
dining area
Staircase to the first floor. Window to the front rear with views over the Ings. Radiator.
Lounge area
Brick faced chimney breast with log burner and brick hearth. Two windows to the front & rear aspect. Three radiators.
Sitting room
7.01m (23' 0") x 2.92m (9' 7")
External door to the side. Wall light points. Window to the side, front and rear aspects. Two radiators.
Front entrance porch
External door the front aspect and two windows to the side aspects.
First floor landing
Doors to the bedrooms and house bathroom. Window to the front aspect.
Master bedroom
7.21m (23' 8") x 7.06m (23' 2")
Fitted bedroom furniture. Two windows looking out over the Ings. Door to the ensuite
en-suite bathroom
Walk in shower cubicle. Tiled walls. Vanity unit. Corner bath. Low level WC.
Bedroom two
3.18m (10' 5") x 3.05m (10' 0")
Fitted wardrobes. Window looking over the Ings. Radiator.
Bedroom three
3.45m (11' 4") x 3.28m (10' 9")
Velux window to rear aspect. Radiator. Door to study.
Study
3.66m (12' 0")5 " x 3.05m (10' 0")
Velux window to the rear aspect. Radiator.
House bathroom
Panelled bath and walk in shower cubicle. Vanity unit. Low level WC. Tiled walls. Velux to the rear aspect. Radiator.
Front/side garden
Double timber gates leading to a tarmac driveway to provide off street parking for multiple vehicles. Flower trees and shrub boarders. Lawned area to the front and rear gated access to the rear.
Double garage
Up and over door with lights and power. Window and personal door to the side aspect. Electrical points and security light. Outside cold water tap.
Rear garden
Lawned area to the rear with views across the local football field.
Property Location
Marketed by Hunters - Wetherby
Disclaimer Property descriptions and related information displayed on this page are marketing materials provided by Hunters - Wetherby. estateagents365.uk does not warrant or accept any responsibility for the accuracy or completeness of the property descriptions or related information provided here and they do not constitute property particulars. Please contact Hunters - Wetherby for full details and further information.


