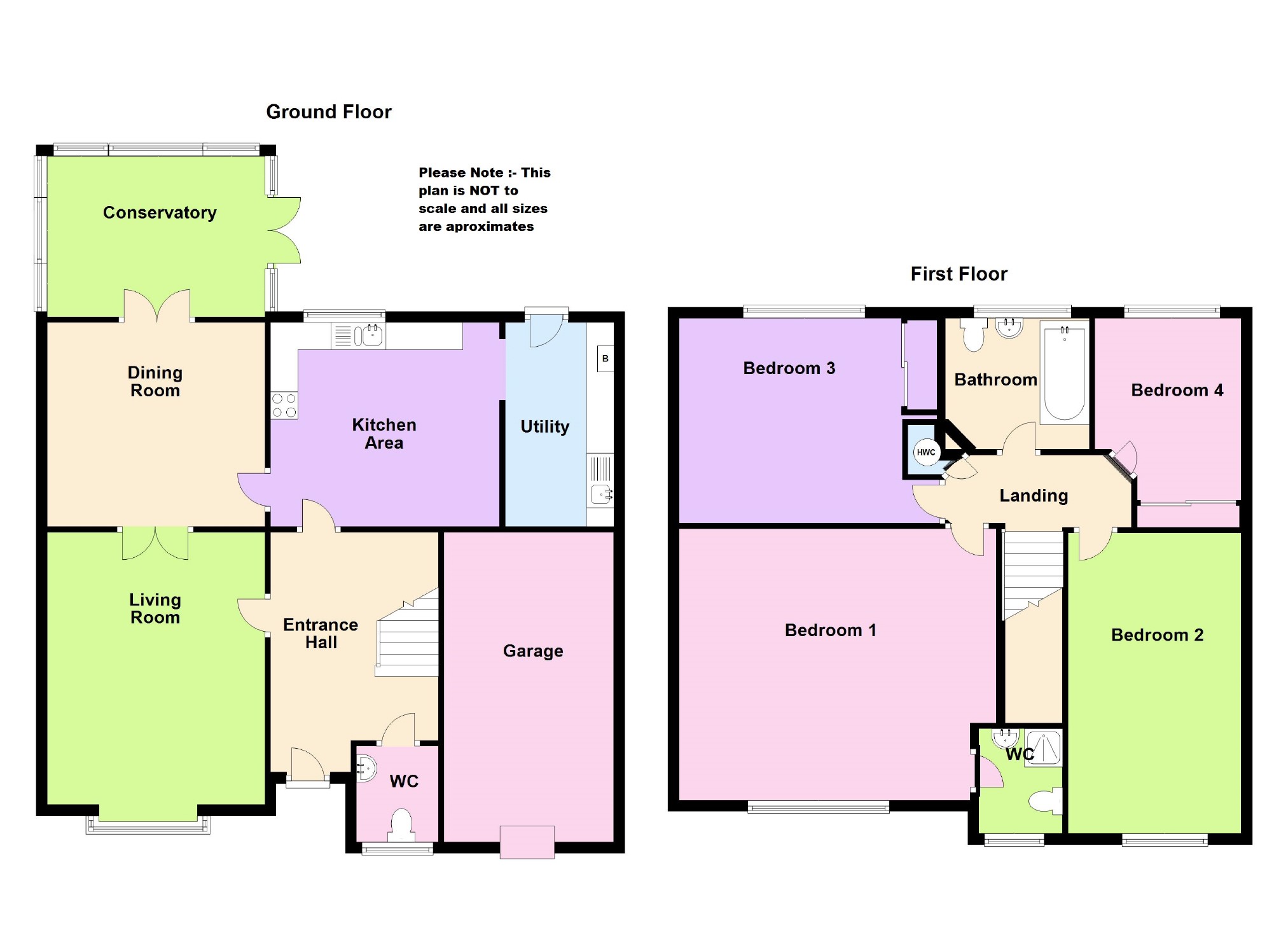Detached house for sale in Swansea SA8, 4 Bedroom
Quick Summary
- Property Type:
- Detached house
- Status:
- For sale
- Price
- £ 225,000
- Beds:
- 4
- Baths:
- 2
- Recepts:
- 2
- County
- Swansea
- Town
- Swansea
- Outcode
- SA8
- Location
- Parc Gilbertson, Gelligron, Pontardawe, Swansea SA8
- Marketed By:
- John Francis - Pontardawe
- Posted
- 2024-05-13
- SA8 Rating:
- More Info?
- Please contact John Francis - Pontardawe on 01792 925022 or Request Details
Property Description
What An Opportunity To Acquire!
An excellently presented, four bed, detached family home in a highly sought after development, on the outskirts of Pontardawe. The property has a versatile ground floor, offering copious amount's of living accommodation, perfect for a growing family!
A well maintained enclosed rear garden can be enjoyed from the addition of the conservatory that the current owners have installed.
The Coed Derw development is located within walking distance of the town so a wide range of amenities will be on hand. You will also benefit from excellent public transport facilities and road links to the M4 corridor for ease of commuting.
We, at John Francis - Pontardawe, highly recommend booking your viewing today, to avoid disappointment!
Entrance Hall (13'4 x 7'2 (4.06m x 2.18m))
Enter via double glazed door, single panel radiator, stairs to first floor with storage under, door to;
Cloakroom (5'3 x 3' (1.60m x 0.91m))
WC, wash hand basin, single panel radiator, double glazed window to front.
Kitchen (11'5 x 9'7 (3.48m x 2.92m))
Comprising matching wall and base units with worktop over, 1½ stainless steel sink with drainer and mixer tap, laminate up-stand, integrated electric oven, gas hob with extractor, integrated dishwasher, fridge/freezer, double panel radiator, double glazed window to rear, archway to;
Utility Area
Wall and base units with worktop over, stainless steel sink and drainer, plumbing for washing machine, double glazed door to rear leading to rear garden.
Living Room
Double glazed bay window to front, single panel radiator, carpet flooring, double doors to;
Dining Area
Single panel radiator, door to kitchen, carpet flooring, double glazed French doors to;
Conservatory (11'4 x 9'3 (3.45m x 2.82m))
Double glazed windows to side and rear, double glazed French doors to rear garden, perspex roof, centre fan light.
First Floor Landing
Singe panel radiator, access to part boarded loft, storage cupboard housing water tank.
Master Bedroom (15'1 x 12'11 (4.60m x 3.94m))
Built-in storage/wardrobes with sliding mirrored doors, double glazed window to front, carpet flooring, double panel radiator, door to;
En-Suite (5' x 5'6 (1.52m x 1.68m))
Three piece suite comprising of WC, wash hand basin, freestanding mains shower with glass screen, double glazed window to front, single panel radiator.
Family Bathroom
Three piece suite comprising of WC, wash hand basin, panel bath with mixer tap and shower attachment, glass screen, tiled splash back, double glazed window to rear, single panel radiator.
Bedroom Two (12'2 x 8'3 (3.71m x 2.51m))
Double glazed window to front, single panel radiator, carpet flooring.
Bedroom Three (11'9 x 9'6 (3.58m x 2.90m))
Double glazed window to rear, built-in wardrobes with sliding mirrored doors, single panel radiator, carpet flooring.
Bedroom Four (10'9 x 9'8 (3.28m x 2.95m))
Double glazed window to rear, single panel radiator, built-in wardrobe with sliding mirrored doors.
Garage
Up and over door, electric connected.
Externally
To the front is off road parking on a sloping tarmacadam driveway for 2 vehicles, steps lead to front door. To the rear is a enclosed rear garden laid mainly to lawn planted with perennials, shrubs and trees, there is also a patio area and rear pedestrian access.
Services
Mains services are connected to the property.
You may download, store and use the material for your own personal use and research. You may not republish, retransmit, redistribute or otherwise make the material available to any party or make the same available on any website, online service or bulletin board of your own or of any other party or make the same available in hard copy or in any other media without the website owner's express prior written consent. The website owner's copyright must remain on all reproductions of material taken from this website.
Property Location
Marketed by John Francis - Pontardawe
Disclaimer Property descriptions and related information displayed on this page are marketing materials provided by John Francis - Pontardawe. estateagents365.uk does not warrant or accept any responsibility for the accuracy or completeness of the property descriptions or related information provided here and they do not constitute property particulars. Please contact John Francis - Pontardawe for full details and further information.


