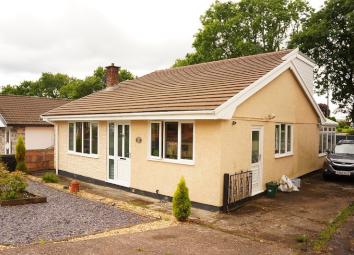Detached house for sale in Swansea SA8, 3 Bedroom
Quick Summary
- Property Type:
- Detached house
- Status:
- For sale
- Price
- £ 179,950
- Beds:
- 3
- Baths:
- 2
- Recepts:
- 2
- County
- Swansea
- Town
- Swansea
- Outcode
- SA8
- Location
- Waun Daniel, Rhos, Pontardawe, Swansea. SA8
- Marketed By:
- Clee Tompkinson Francis - Pontardawe
- Posted
- 2024-03-31
- SA8 Rating:
- More Info?
- Please contact Clee Tompkinson Francis - Pontardawe on 01792 925087 or Request Details
Property Description
Detached dormer bungalow situated in a wonderful location.
This property offers spacious living accommodation including bedroom and bathroom to ground floor with two bedrooms and shower room to first floor. Externally there is ample driveway parking and a good size rear garden.
Ground Floor
Entrance Hall
Double glazed door and window panel to front, laminate flooring.
Living Room (14' 0" x 16' 8" or 4.26m x 5.09m)
Double glazed window to front, laminate flooring, radiator.
Inner Hallway
Laminate flooring, storage cupboard.
Kitchen (9' 10" x 17' 0" or 3.0m x 5.17m)
Double glazed window to front, double glazed window and door to side, range of wall and base units, tiled splash backs, tiled flooring, stainless steel extractor fan, space for cooker, stainless steel sink and base unit, wall mounted Worcester combination boiler, stairs leading to first floor.
Dining Room (9' 11" x 10' 0" or 3.02m x 3.04m)
Laminate flooring, radiator, open aspect leading to conservatory.
Conservatory (12' 1" x 10' 4" or 3.69m x 3.15m)
Double glazed, French doors to side opening on to rear garden, wall lights, laminate flooring.
Family Bathroom (6' 5" x 5' 7" or 1.96m x 1.71m)
Three piece suite comprising single ended bath, pedestal wash hand basin, low level WC, frosted double glazed window to rear, radiator.
Bedroom 1 (9' 11" x 13' 0" or 3.01m x 3.97m)
Double glazed window to rear, carpet, radiator.
First Floor Landing
Carpet, built-in storage cupboard.
Bedroom 2 (9' 10" x 8' 10" or 3.0m x 2.69m)
Radiator, carpet, double glazed window to rear.
Bedroom 3 (9' 6" x 13' 3" or 2.89m x 4.05m)
Carpet, radiator, double glazed window to rear.
Shower Room
Double glazed frosted window to rear, three piece suite comprising shower cubicle, pedestal wash hand basin, low level WC, tiled wall and floor, radiator.
External
To the front is a small garden area laid with decorative chippings with side driveway for approx. 2 cars giving access to the enclosed rear garden. To the rear is a decked seating area, lawn and shed garden storage.
Property Location
Marketed by Clee Tompkinson Francis - Pontardawe
Disclaimer Property descriptions and related information displayed on this page are marketing materials provided by Clee Tompkinson Francis - Pontardawe. estateagents365.uk does not warrant or accept any responsibility for the accuracy or completeness of the property descriptions or related information provided here and they do not constitute property particulars. Please contact Clee Tompkinson Francis - Pontardawe for full details and further information.


