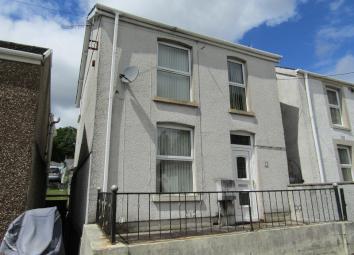Detached house for sale in Swansea SA6, 3 Bedroom
Quick Summary
- Property Type:
- Detached house
- Status:
- For sale
- Price
- £ 169,995
- Beds:
- 3
- Baths:
- 1
- Recepts:
- 1
- County
- Swansea
- Town
- Swansea
- Outcode
- SA6
- Location
- Heol Y Graig, Clydach, Swansea, City And County Of Swansea. SA6
- Marketed By:
- Clee Tompkinson Francis - Morriston
- Posted
- 2024-04-01
- SA6 Rating:
- More Info?
- Please contact Clee Tompkinson Francis - Morriston on 01792 925214 or Request Details
Property Description
Traditional detached property situated in the popular village of Clydach. Three bedrooms, kitchen/dining room and large l-shaped lounge. Double glazing and gas combination heating. Parking area to the rear. Ideal family home which is convenient for access to Clydach centre, M4 and hospital. No chain
Entrance Hall
Entered via double glazed entrance door. Stairs to the first floor accommodation with ornate balustrade. Laminate flooring and access to the under stairs cupboard.
Lounge (22' 2" Max x 16' 8" Max or 6.75m Max x 5.08m Max)
l-shaped lounge. Double glazed window to front. Double panel radiator. Feature fireplace with flame effect electric fire. Facilities for TV and telephone.
Kitchen / Breakfast Room (15' 1" x 12' 9" or 4.61m x 3.89m)
Double glazed window to rear and double glazed french doors providing access to the rear patio. Fitted kitchen finished in cream with stainless steel sink and single drainer. Space for washing machine and tumble dryer. Integrated ceramic hob and electric fan assisted oven with extractor over. Spotlights to ceiling and cupboard housing a gas combination boiler. Space for free standing fridge freezer. Ceramic tile flooring.
Landing
Double glazed window to side. Two single panel radiators.
Bedroom 1 (16' 7" Max x 10' 2" Max or 5.05m Max x 3.10m Max)
Two double glazed windows to front. Double panel radiator. Picture rail.
Bedroom 2 (11' 7" x 7' 11" or 3.54m x 2.42m)
Double glazed window to rear. Single panel radiator.
Bedroom 3 (11' 8" x 9' 11" Max or 3.55m x 3.02m Max)
Double glazed window to side. Single panel radiator. Built in wardrobe.
Bathroom
Double glazed window to rear. Suite comprises close coupled WC, pedestal wash hand basin, corner bath and shower enclosure with electric shower. Chrome heated towel rail.
External To Front
To the front of the property there is an frontage which is laid to patio.
External To Rear
To the rear of the property there is a patio area from which there are steps leading to a level lawned garden which has the benefit of a summer house. Beyond the garden is a parking area which is accessed from Heol Y Cae.
Property Location
Marketed by Clee Tompkinson Francis - Morriston
Disclaimer Property descriptions and related information displayed on this page are marketing materials provided by Clee Tompkinson Francis - Morriston. estateagents365.uk does not warrant or accept any responsibility for the accuracy or completeness of the property descriptions or related information provided here and they do not constitute property particulars. Please contact Clee Tompkinson Francis - Morriston for full details and further information.


