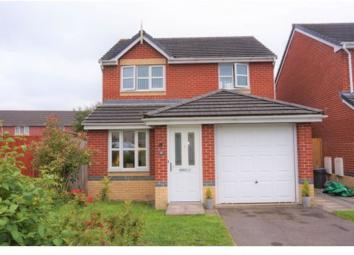Detached house for sale in Swansea SA7, 3 Bedroom
Quick Summary
- Property Type:
- Detached house
- Status:
- For sale
- Price
- £ 175,000
- Beds:
- 3
- Baths:
- 1
- Recepts:
- 1
- County
- Swansea
- Town
- Swansea
- Outcode
- SA7
- Location
- Maes Y Wawr, Birchgrove SA7
- Marketed By:
- Purplebricks, Head Office
- Posted
- 2024-03-31
- SA7 Rating:
- More Info?
- Please contact Purplebricks, Head Office on 024 7511 8874 or Request Details
Property Description
Modern three bedroom detached home in a sought after location. Lounge/dining room, modern fitted kitchen, ground floor cloakroom, first floor bathroom & en-suite to master. Gas central heating, upvc double glazing, driveway, integral garage & enclosed garden. Early viewing recommended.
Ground Floor
Entrance Hall
Entrance door to front. Upvc double glazed window to side. Courtesy door to garage.
Lounge 16'8 x 11'0
Upvc double glazed window to front. Radiator.
Open plan to dining area.
Dining Area 9'4 x 9'3
Upvc double glazed French doors to rear. Radiator.
Kitchen 9'4 x 7'6
Modern fitted kitchen with a range of wall, base and drawer units incorporating stainless steel sink unit. Plumbed for washing machine. Built-in stainless steel electric oven with gas hob and extractor chimney over. Upvc double glazed window to rear.
Inner Hall
Stairs to first floor. Radiator.
Cloakroom
White two piece suite comprising low level wc and pedestal wash hand basin with splash back tiling. Radiator. Upvc double glazed window to side.
First Floor
Landing
Upvc double glazed window to side. Loft access.
Bedroom One 11'4 x 8'7
Upvc double glazed window to rear. Radiator.
En-Suite
White suite comprising low level wc, pedestal wash hand basin and fully tiled shower enclosure. Radiator. Upvc double glazed window to rear.
Bedroom Two 9'9 x 8'8
Upvc double glazed window to front. Radiator.
Bedroom Three 10'3 x 6'5
Upvc double glazed window to front. Radiator.
Bathroom
White three piece suite comprising low level wc, pedestal wash hand basin and bath with splash back tiling to walls. Radiator. Airing cupboard. Upvc double glazed window to rear.
Outside
Driveway to garage.
Lawned area to front with mature shrubs and bushes to the frontage and side.
Side gated access to the rear enclosed garden which is mainly laid to lawn with paved seating area and some flower borders.
General Information
Tenure: Freehold
Council Tax: Band D
There is no onward chain with this property however completion cannot be before 2nd September 2019.
Viewings can be booked instantly via Purplebricks website or call /7.
Property Location
Marketed by Purplebricks, Head Office
Disclaimer Property descriptions and related information displayed on this page are marketing materials provided by Purplebricks, Head Office. estateagents365.uk does not warrant or accept any responsibility for the accuracy or completeness of the property descriptions or related information provided here and they do not constitute property particulars. Please contact Purplebricks, Head Office for full details and further information.


